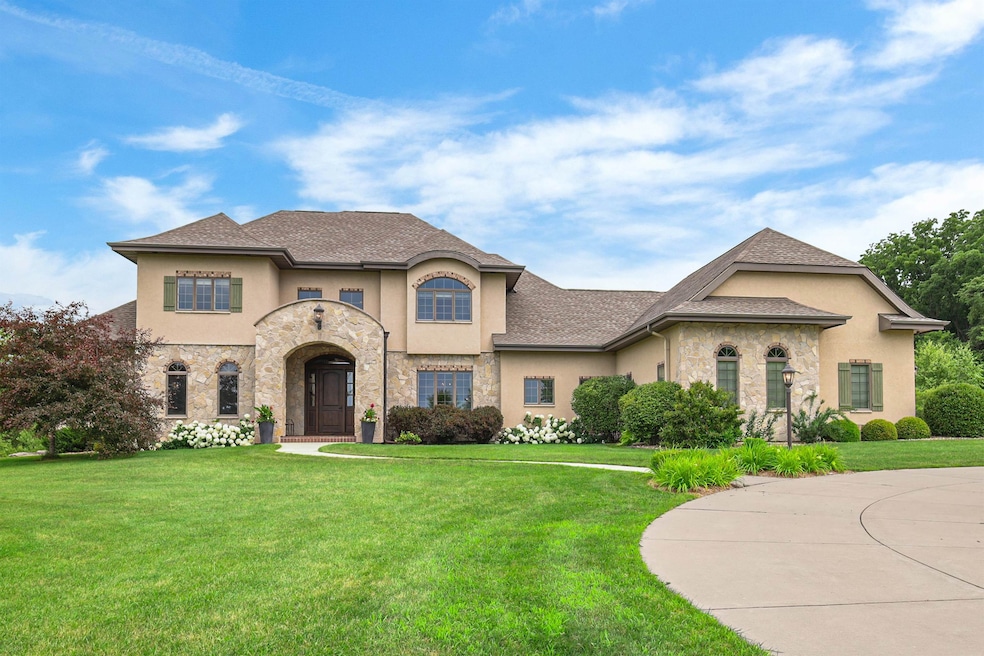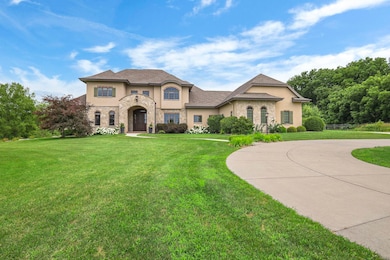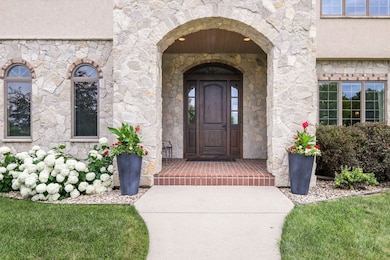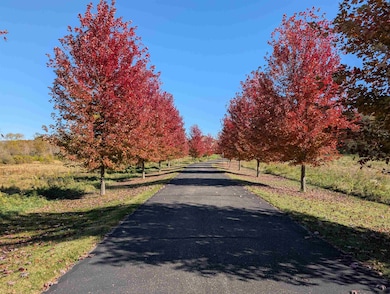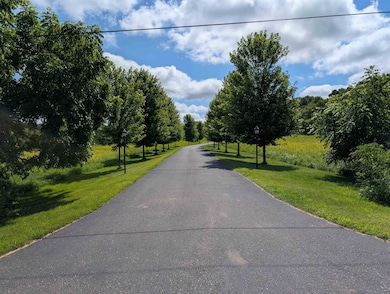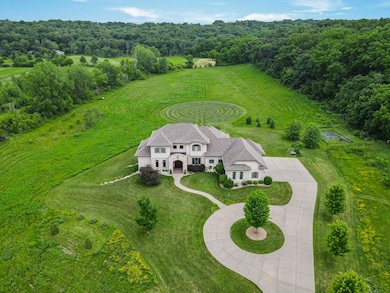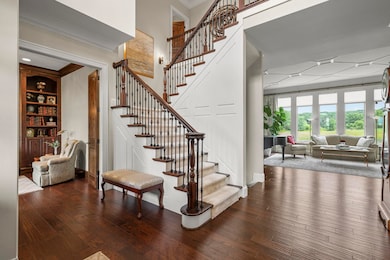596 Hillcrest Ln Brooklyn, WI 53521
Estimated payment $11,766/month
Highlights
- Multiple Fireplaces
- Wood Flooring
- Sun or Florida Room
- Rome Corners Intermediate School Rated A
- Main Floor Bedroom
- Game Room
About This Home
Range price $1,999,500-$2,300,000. This stunning custom built home offers the best of city/country location. Only 4 miles to Fitchburg. This home features amazing attention to architectural details and refined elegance along with the best of technology. Geothermal heating/cooling offers reduced costs. A 15 zone Sonos sound system directs difft audio to rooms. The garage is already wired for electric car charging. Details make the difference: custom ceiling fretwork, a coffered ceiling in the hearth room, hand scraped floors, on site finished Knotty Alder doors, marble and slate flooring, and ceilings 9-11'. Primary suite w 3 walk in closets-one is cedar. A lavender labrynth beckons a meditative stroll. Main & upper bedrooms are all 'suites' with their own private bathrooms.
Listing Agent
Pennington & Associates, REALTORS LLC License #51355-90 Listed on: 07/18/2025
Home Details
Home Type
- Single Family
Est. Annual Taxes
- $17,577
Year Built
- Built in 2015
Lot Details
- 12.46 Acre Lot
- Rural Setting
- Level Lot
- Property is zoned RR-8
Home Design
- Poured Concrete
- Stucco Exterior
- Stone Exterior Construction
- Radon Mitigation System
Interior Spaces
- 2-Story Property
- Wet Bar
- Multiple Fireplaces
- Game Room
- Sun or Florida Room
- Home Gym
- Wood Flooring
- Home Security System
Kitchen
- Breakfast Bar
- Oven or Range
- Microwave
- Dishwasher
- Kitchen Island
- Disposal
Bedrooms and Bathrooms
- 5 Bedrooms
- Main Floor Bedroom
- Walk-In Closet
- Primary Bathroom is a Full Bathroom
- Bathroom on Main Level
- Separate Shower in Primary Bathroom
- Bathtub
- Walk-in Shower
Laundry
- Dryer
- Washer
Partially Finished Basement
- Walk-Out Basement
- Basement Fills Entire Space Under The House
- Garage Access
- Basement Ceilings are 8 Feet High
- Basement Windows
Parking
- Attached Garage
- Basement Garage
- Electric Vehicle Home Charger
- Garage Door Opener
- Driveway Level
Schools
- Call School District Elementary School
- Oregon Middle School
- Oregon High School
Utilities
- Central Air
- Geothermal Heating and Cooling
- Heating System Uses Propane
- Well
- Liquid Propane Gas Water Heater
- Water Softener
- High Speed Internet
Additional Features
- Ramped or Level from Garage
- Patio
Community Details
- Built by Hefty Construction
Map
Property History
| Date | Event | Price | List to Sale | Price per Sq Ft |
|---|---|---|---|---|
| 07/18/2025 07/18/25 | For Sale | $1,999,500 | -- | $352 / Sq Ft |
Purchase History
| Date | Type | Sale Price | Title Company |
|---|---|---|---|
| Interfamily Deed Transfer | -- | None Available | |
| Warranty Deed | $167,500 | None Available | |
| Warranty Deed | -- | None Available | |
| Warranty Deed | $165,000 | None Available |
Mortgage History
| Date | Status | Loan Amount | Loan Type |
|---|---|---|---|
| Closed | $125,457 | New Conventional | |
| Previous Owner | $148,500 | New Conventional |
Source: South Central Wisconsin Multiple Listing Service
MLS Number: 2004673
APN: 0509-214-9710-7
- 5498 Windridge Rd
- 457 Union Rd
- 1012 Winged Foot Dr
- 694 Inverness St
- 655 Cypress Way
- L380 Interlachen Ave
- 939 Carnoustie Way
- 920 Carnoustie Way
- 130 Jwana Cir
- 500 Bergamont Blvd
- 662 French Glen
- 924 Brynhill Dr
- 1121 Union Rd
- 325 Riviera St
- 498 Foxfield Rd
- 948 Timber Ridge Dr
- 564 S Burr Oak Ave
- 1331 County Road D
- 1085 Autumn Blaze Ct
- 411 Butternut Dr
- 225 Bergamont Blvd
- 100-180 Peterson Trail
- 218 Wolfe St
- 881-889 Janesville St
- 917 Janesville St
- 249 N Main St
- 290 Orchard Dr Unit 3
- 880 N Main St
- 2328 S Syene Rd Unit 3
- 2328 S Syene Rd Unit 2
- 2557 Tullamore St
- 1003 Wild Willow Way
- 5351 Nobel Dr
- 871 Kimball Ln
- 911 Harper Dr
- 321 Meadowside Dr
- 1061 Acker Ln
- 2401 Wildcat Dr
- 2676 N Park Ln
- 2635-2679 Botanical Dr
Ask me questions while you tour the home.
