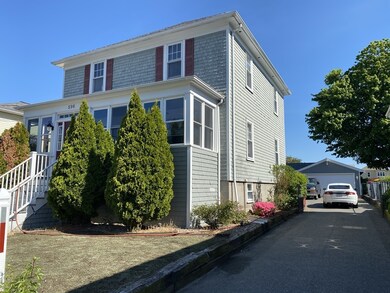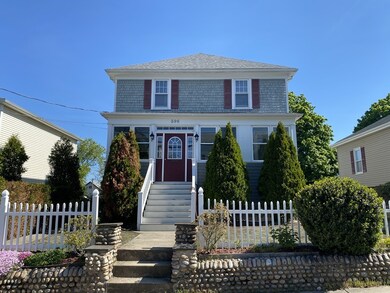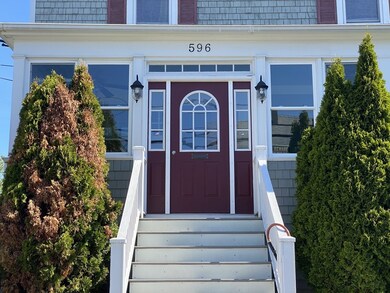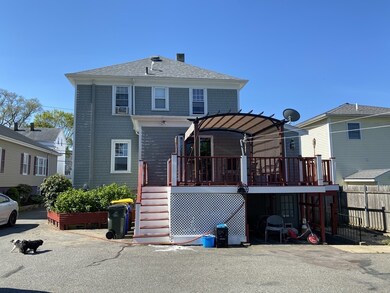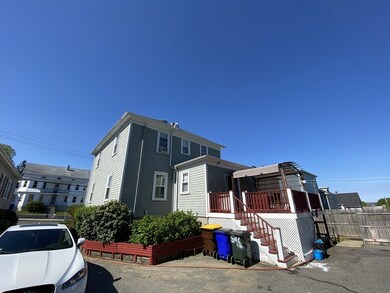
596 King Philip St Fall River, MA 02724
Sandy Beach NeighborhoodHighlights
- Wood Flooring
- French Doors
- Heating System Uses Steam
- Screened Porch
- Central Air
- 2-minute walk to Abbott Playground
About This Home
As of July 2020LOOKING FOR GARAGE SPACE? Beautiful 4 bedroom home on a 7,700 sq.ft. lot located in a great neighborhood in the south end of Fall River. This home features an eat-in kitchen with separate pantry, mud room, dining room, living room, 3 baths, and an indoor porch/breezeway with foyer. Hardwood throughout the home, Dining and living room featuring french doors. Glass sliding doors lead onto the patio located in the back of the home for privacy. Huge master bedroom with walk in closets. Large basement with separate entrance is partially finished with a 4th bedroom, spare room, separate storage rooms, and a laundry room. Newer roof, 200 amp electric service, 2 zone central Air, Stainless steel appliances included and granite counter tops. HUGE 3 BAY GARAGE with an added loft holds 5 vehicles. Garage has 100 amp electric service also. Perfect for a mechanic or someone who would like to earn additional income with garage rental
Home Details
Home Type
- Single Family
Est. Annual Taxes
- $4,818
Year Built
- Built in 1923
Lot Details
- Property is zoned R-4
Parking
- 4 Car Garage
Interior Spaces
- Sheet Rock Walls or Ceilings
- French Doors
- Screened Porch
- Wood Flooring
- Basement
Utilities
- Central Air
- Hot Water Baseboard Heater
- Heating System Uses Steam
- Heating System Uses Gas
- Natural Gas Water Heater
Listing and Financial Details
- Assessor Parcel Number M:0B-10 B:0000 L:0062
Ownership History
Purchase Details
Home Financials for this Owner
Home Financials are based on the most recent Mortgage that was taken out on this home.Purchase Details
Home Financials for this Owner
Home Financials are based on the most recent Mortgage that was taken out on this home.Purchase Details
Home Financials for this Owner
Home Financials are based on the most recent Mortgage that was taken out on this home.Similar Homes in Fall River, MA
Home Values in the Area
Average Home Value in this Area
Purchase History
| Date | Type | Sale Price | Title Company |
|---|---|---|---|
| Deed | $240,000 | -- | |
| Deed | -- | -- | |
| Deed | $20,000 | -- |
Mortgage History
| Date | Status | Loan Amount | Loan Type |
|---|---|---|---|
| Open | $85,000 | New Conventional | |
| Open | $205,000 | Stand Alone Refi Refinance Of Original Loan | |
| Closed | $215,000 | Purchase Money Mortgage | |
| Previous Owner | $80,000 | No Value Available | |
| Previous Owner | $150,000 | Purchase Money Mortgage | |
| Previous Owner | $93,266 | VA | |
| Previous Owner | $64,990 | No Value Available |
Property History
| Date | Event | Price | Change | Sq Ft Price |
|---|---|---|---|---|
| 07/27/2020 07/27/20 | Sold | $305,000 | -1.3% | $160 / Sq Ft |
| 06/23/2020 06/23/20 | Pending | -- | -- | -- |
| 06/09/2020 06/09/20 | For Sale | $309,000 | 0.0% | $162 / Sq Ft |
| 05/26/2020 05/26/20 | Pending | -- | -- | -- |
| 05/21/2020 05/21/20 | For Sale | $309,000 | +14.4% | $162 / Sq Ft |
| 12/21/2018 12/21/18 | Sold | $270,000 | -3.5% | $142 / Sq Ft |
| 10/15/2018 10/15/18 | Pending | -- | -- | -- |
| 09/05/2018 09/05/18 | Price Changed | $279,900 | -1.8% | $147 / Sq Ft |
| 08/27/2018 08/27/18 | For Sale | $284,900 | 0.0% | $149 / Sq Ft |
| 08/07/2018 08/07/18 | Pending | -- | -- | -- |
| 07/25/2018 07/25/18 | For Sale | $284,900 | -- | $149 / Sq Ft |
Tax History Compared to Growth
Tax History
| Year | Tax Paid | Tax Assessment Tax Assessment Total Assessment is a certain percentage of the fair market value that is determined by local assessors to be the total taxable value of land and additions on the property. | Land | Improvement |
|---|---|---|---|---|
| 2025 | $4,818 | $420,800 | $128,100 | $292,700 |
| 2024 | $4,545 | $395,600 | $123,200 | $272,400 |
| 2023 | $4,479 | $365,000 | $105,600 | $259,400 |
| 2022 | $4,014 | $318,100 | $96,000 | $222,100 |
| 2021 | $3,899 | $281,900 | $88,900 | $193,000 |
| 2020 | $3,842 | $265,900 | $85,000 | $180,900 |
| 2019 | $4,183 | $235,100 | $81,000 | $154,100 |
| 2018 | $3,339 | $228,400 | $79,500 | $148,900 |
| 2017 | $3,188 | $227,700 | $81,100 | $146,600 |
| 2016 | $3,048 | $223,600 | $84,500 | $139,100 |
| 2015 | $2,883 | $220,400 | $81,300 | $139,100 |
| 2014 | $2,827 | $224,700 | $85,600 | $139,100 |
Agents Affiliated with this Home
-

Seller's Agent in 2020
Jesse Santos
Epique Realty
(774) 451-4092
1 in this area
59 Total Sales
-

Buyer's Agent in 2020
Matthew Botelho
Botelho Agency LLC
(774) 526-5523
2 in this area
13 Total Sales
-

Seller's Agent in 2018
Byron R. Ford, Jr.
Berkshire Hathaway HomeServices Robert Paul Properties
(508) 717-5566
2 in this area
139 Total Sales
-
M
Buyer's Agent in 2018
Maryellen Pedro
JT Realty Group LLC
Map
Source: MLS Property Information Network (MLS PIN)
MLS Number: 72659685
APN: FALL-000010B-000000-000062

