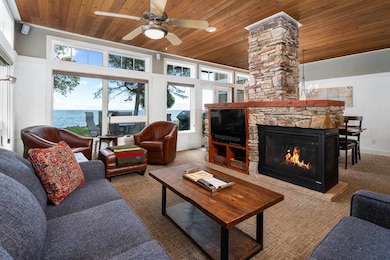596 Larsmont Way Unit 375-3 Two Harbors, MN 55616
Estimated payment $3,468/month
Highlights
- Hot Property
- Heated Floors
- Main Floor Primary Bedroom
- 1,300 Feet of Waterfront
- 40 Acre Lot
- 2 Fireplaces
About This Home
Experience Lakeside Luxury at Larsmont Cottages Don’t miss this rare opportunity to own a piece of paradise at one of the nation’s most celebrated resorts. Recognized by Travel + Leisure as the #1 Family Resort in the U.S. and named among the magazine’s “500 Best Hotels in the World,” Larsmont Cottages on Lake Superior offers a lifestyle unlike any other. Set on 40 private acres with 1,300 feet of pristine shoreline, this resort blends North Shore charm with modern luxury. This exceptional 3-bedroom, 4-bathroom lakeside cottage showcases beautiful architectural details, thoughtful design, and a striking three-sided fireplace that anchors the main living space. Large windows frame sweeping views of Lake Superior, while the home’s northeast corner location provides added privacy and tranquility. The kitchen features custom cabinetry, Cambria countertops, and stainless steel appliances, creating an inviting space for entertaining or enjoying a quiet meal at home. Designed with versatility in mind, the property also includes lock-off suites for flexible use and strong rental potential. Ownership includes 1⁄4 share (13 weeks per year)—offering ample time to relax, recharge, and explore the North Shore. You’ll also have the option to participate in the onsite rental program, where the professional management team handles all maintenance, marketing, and guest services, allowing you to enjoy completely hands-free ownership while offsetting expenses through rental income. This unit is pet friendly for owners only. Discover why Larsmont remains one of Minnesota’s most coveted destinations for lakeside living.
Home Details
Home Type
- Single Family
Year Built
- Built in 2006
Lot Details
- 40 Acre Lot
- 1,300 Feet of Waterfront
- Lake Front
HOA Fees
- $945 Monthly HOA Fees
Parking
- No Garage
Home Design
- Poured Concrete
- Wood Frame Construction
- Composition Shingle
Interior Spaces
- 1,910 Sq Ft Home
- 2-Story Property
- 2 Fireplaces
- Gas Fireplace
- Heated Floors
Bedrooms and Bathrooms
- 3 Bedrooms
- Primary Bedroom on Main
- Bathroom on Main Level
Utilities
- Shared Water Source
- Shared Sewer
Listing and Financial Details
- Assessor Parcel Number 25-5286-02110
Map
Home Values in the Area
Average Home Value in this Area
Property History
| Date | Event | Price | List to Sale | Price per Sq Ft |
|---|---|---|---|---|
| 10/13/2025 10/13/25 | For Sale | $400,000 | -- | $209 / Sq Ft |
Source: Lake Superior Area REALTORS®
MLS Number: 6122434
- TBD Scenic Dr
- 698 Cuttingwood Rd
- 1788 County Highway 61
- 234 Central Ave
- 969 Deerview Ln
- 184 Marina View Dr
- X Stanley Rd
- 645 Stanley Rd
- XX Stanley Rd
- XXX Stanley Rd
- 966 W Bay Rd
- 1229 W Knife River Rd
- 993 Scenic Dr
- 886 Shoreview Heights Rd
- 63xx Homestead Rd
- TBD Homestead Rd
- XX Olson Rd
- 5797 N Shore Dr
- 1910 9th Ave
- 1632 9th Ave
- 6025 E Superior St
- 5840 Tioga St
- 4710 Mcculloch St Unit EAST
- 3820 London Rd
- 100 Elizabeth St
- 2535 Jefferson St Unit 2535
- 2535 Jefferson St Unit 2535
- 133 Summit St
- 1115 Elizabeth St
- 120 Summit St
- 2417 E 3rd St Unit 2 E
- 2120 London Rd
- 209 N 21st Ave E Unit 2
- 1928 E Superior St
- 1515 Kenwood Ave
- 418 N 15th Ave E Unit 2
- 723 Kenwood Ave
- 1111 E 4th St Unit 2
- 1111 E 4th St Unit 2
- 825 Partridge St







