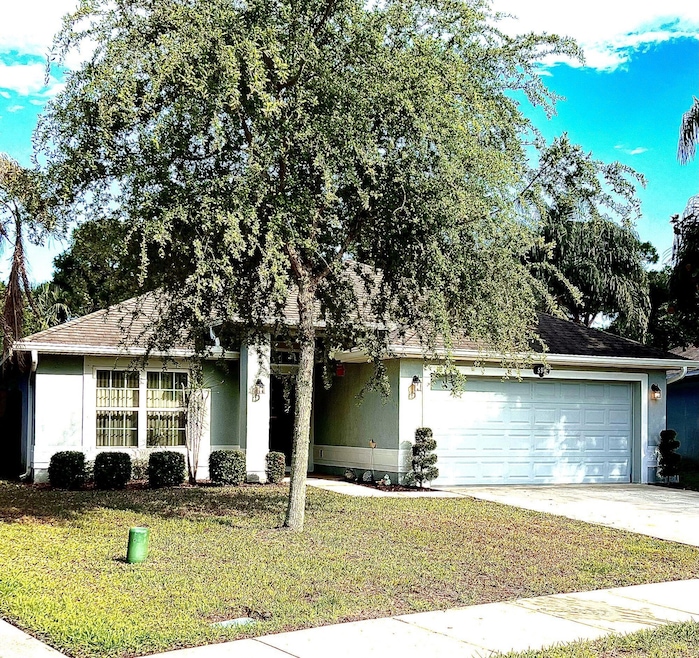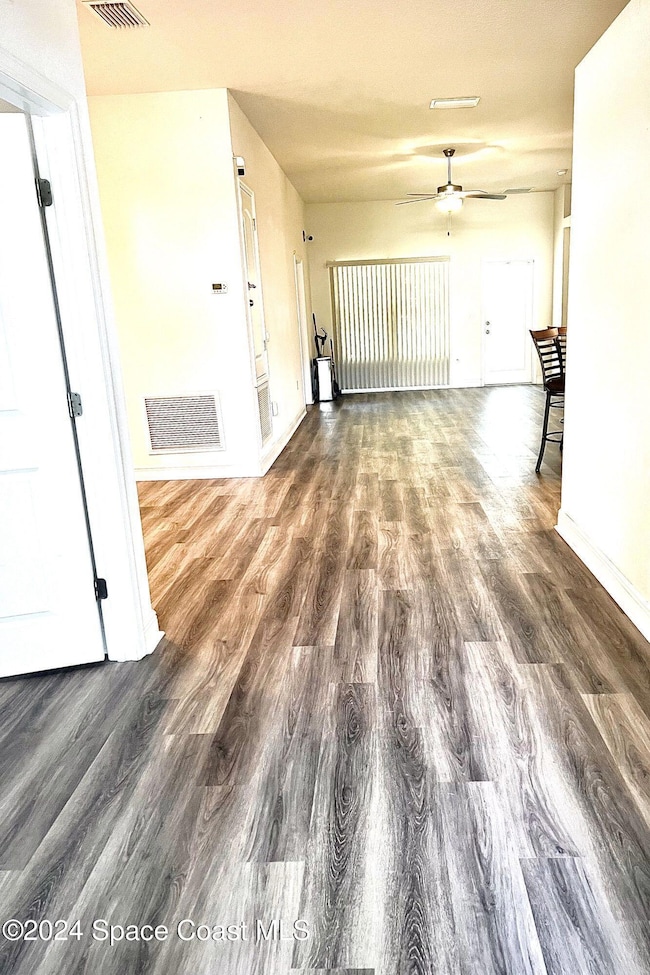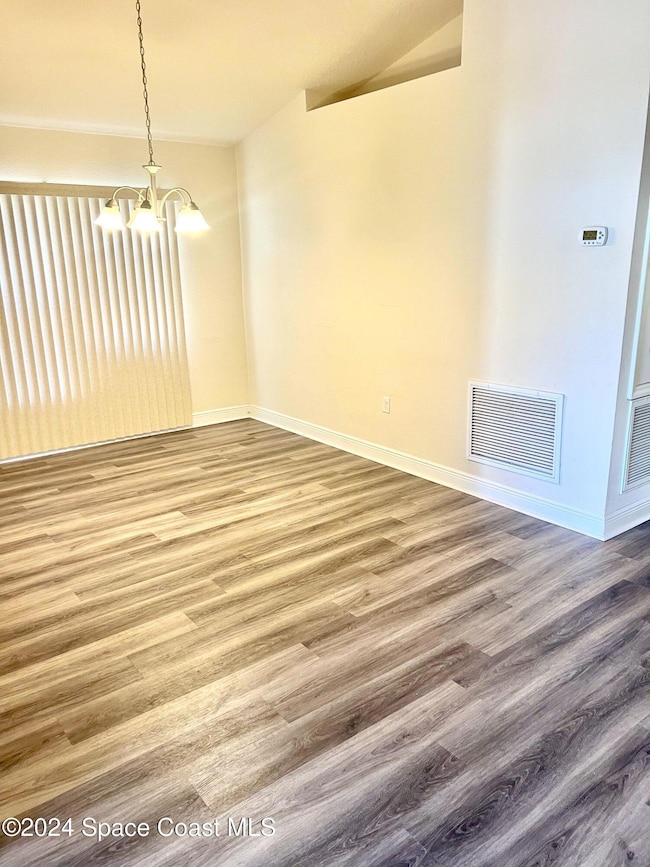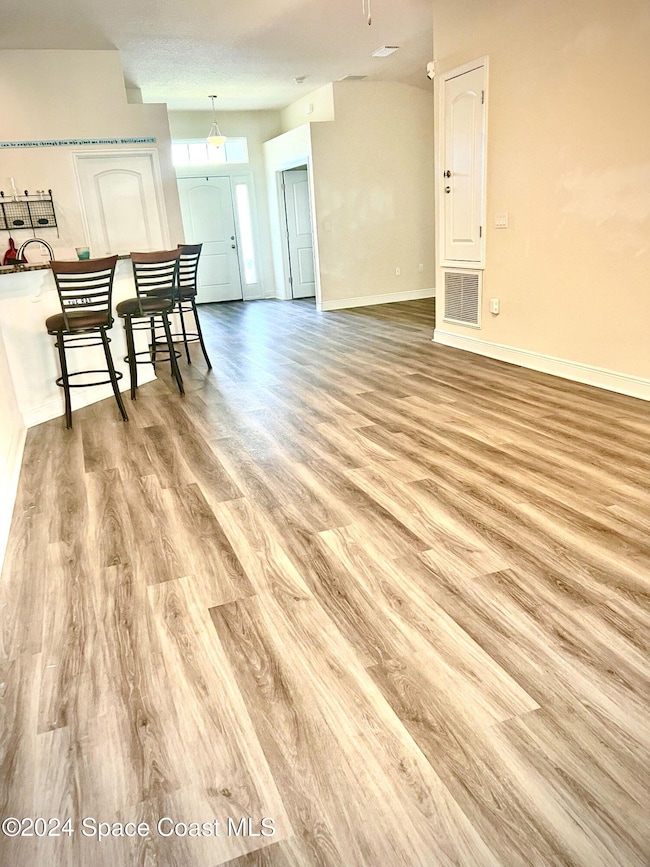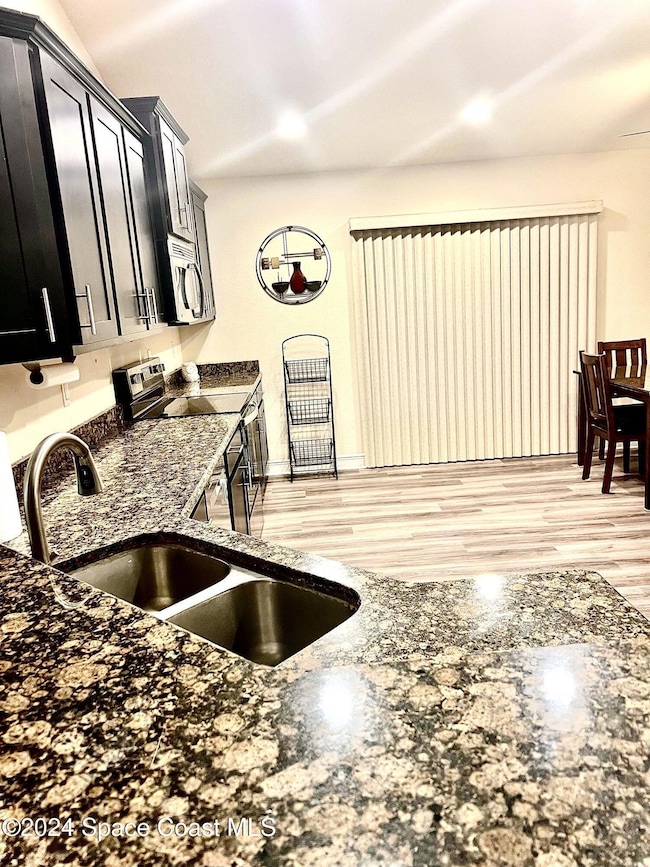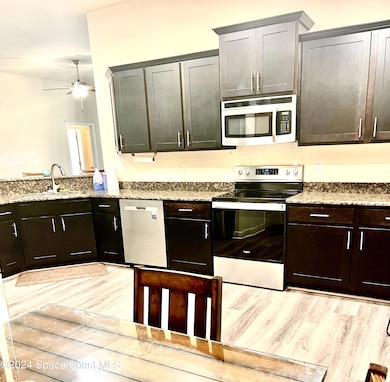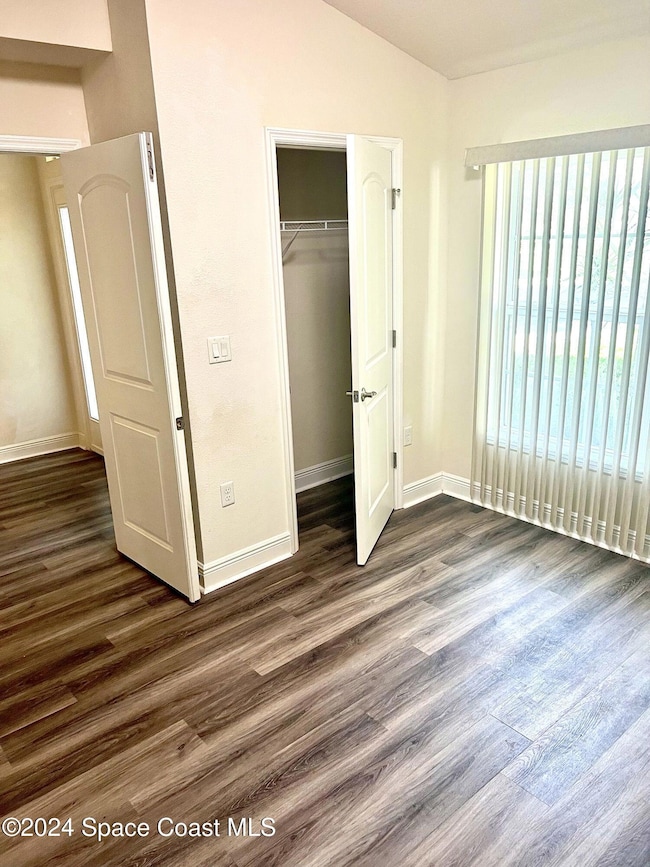596 Mason Dr Titusville, FL 32780
Central Titusville NeighborhoodEstimated payment $2,107/month
Highlights
- RV or Boat Storage in Community
- Views of Preserve
- Clubhouse
- Gated Community
- Open Floorplan
- Contemporary Architecture
About This Home
Once you step through the inviting front door, you'll be greeted by a spacious foyer that opens up to reveal a light-filled living space. The large windows provide breathtaking views of the lush greenery surrounding the property, creating a seamless connection between the indoors and outdoors. This charming home boasts Four bedrooms(one being utilized as a office right now but still a bedroom ) and two bathrooms, providing ample space for you and your Family. Don't miss out on the opportunity to make this stunning property yours. Community Pool and club house available for use if you live in the Community.... Join our Community Events Like Bingo,or Chili Cook Offs Ect.............
Home Details
Home Type
- Single Family
Est. Annual Taxes
- $1,555
Year Built
- Built in 2014
Lot Details
- 7,405 Sq Ft Lot
- West Facing Home
- Wood Fence
- Back Yard Fenced
- Few Trees
HOA Fees
- $139 Monthly HOA Fees
Parking
- 2 Car Garage
- Garage Door Opener
- Off-Street Parking
Property Views
- Views of Preserve
- Views of Woods
Home Design
- Contemporary Architecture
- Tile Roof
- Block Exterior
- Stucco
Interior Spaces
- 1,822 Sq Ft Home
- 1-Story Property
- Open Floorplan
- Built-In Features
- Vaulted Ceiling
- Entrance Foyer
- Wood Flooring
Kitchen
- Breakfast Area or Nook
- Eat-In Kitchen
- Breakfast Bar
- Electric Oven
- Ice Maker
- Dishwasher
- Disposal
Bedrooms and Bathrooms
- 4 Bedrooms
- Split Bedroom Floorplan
- Dual Closets
- Walk-In Closet
- 2 Full Bathrooms
- Bathtub and Shower Combination in Primary Bathroom
Laundry
- Laundry on lower level
- Dryer
Home Security
- Security Gate
- Closed Circuit Camera
- Hurricane or Storm Shutters
- Fire and Smoke Detector
Outdoor Features
- Covered Patio or Porch
Schools
- Coquina Elementary School
- Jackson Middle School
- Titusville High School
Utilities
- Central Air
- Heat Pump System
- Electric Water Heater
- Cable TV Available
Community Details
Overview
- Association fees include ground maintenance
- Plantation Oaks Community Association, Phone Number (321) 961-1610
- Plantation Oaks Of Brevard Phase 5 Subdivision
- Maintained Community
Recreation
- RV or Boat Storage in Community
- Community Pool
Additional Features
- Clubhouse
- Gated Community
Map
Home Values in the Area
Average Home Value in this Area
Tax History
| Year | Tax Paid | Tax Assessment Tax Assessment Total Assessment is a certain percentage of the fair market value that is determined by local assessors to be the total taxable value of land and additions on the property. | Land | Improvement |
|---|---|---|---|---|
| 2024 | $1,555 | $162,340 | -- | -- |
| 2023 | $1,555 | $157,620 | $0 | $0 |
| 2022 | $1,446 | $153,030 | $0 | $0 |
| 2021 | $1,473 | $148,580 | $0 | $0 |
| 2020 | $1,276 | $146,530 | $0 | $0 |
| 2019 | $1,292 | $143,240 | $0 | $0 |
| 2018 | $1,295 | $140,570 | $0 | $0 |
| 2017 | $1,310 | $137,680 | $0 | $0 |
| 2016 | $1,174 | $134,850 | $13,000 | $121,850 |
| 2015 | $2,672 | $113,900 | $13,000 | $100,900 |
| 2014 | $300 | $13,000 | $13,000 | $0 |
Property History
| Date | Event | Price | Change | Sq Ft Price |
|---|---|---|---|---|
| 09/03/2025 09/03/25 | For Sale | $344,900 | 0.0% | $189 / Sq Ft |
| 08/31/2025 08/31/25 | Off Market | $344,900 | -- | -- |
| 08/20/2025 08/20/25 | Price Changed | $344,900 | -0.6% | $189 / Sq Ft |
| 08/12/2025 08/12/25 | Price Changed | $346,950 | -0.6% | $190 / Sq Ft |
| 07/28/2025 07/28/25 | Price Changed | $348,950 | -0.3% | $192 / Sq Ft |
| 06/24/2025 06/24/25 | Price Changed | $349,950 | 0.0% | $192 / Sq Ft |
| 06/19/2025 06/19/25 | Price Changed | $350,000 | -1.4% | $192 / Sq Ft |
| 06/08/2025 06/08/25 | Price Changed | $355,000 | -0.7% | $195 / Sq Ft |
| 05/31/2025 05/31/25 | Price Changed | $357,500 | -0.7% | $196 / Sq Ft |
| 05/23/2025 05/23/25 | Price Changed | $359,900 | -0.6% | $198 / Sq Ft |
| 05/16/2025 05/16/25 | Price Changed | $362,000 | -0.3% | $199 / Sq Ft |
| 05/14/2025 05/14/25 | Price Changed | $363,000 | -0.3% | $199 / Sq Ft |
| 04/15/2025 04/15/25 | Price Changed | $364,000 | -0.3% | $200 / Sq Ft |
| 01/02/2025 01/02/25 | For Sale | $365,000 | 0.0% | $200 / Sq Ft |
| 12/31/2024 12/31/24 | Off Market | $365,000 | -- | -- |
| 10/17/2024 10/17/24 | For Sale | $365,000 | 0.0% | $200 / Sq Ft |
| 10/16/2024 10/16/24 | Off Market | $365,000 | -- | -- |
| 09/30/2024 09/30/24 | Price Changed | $365,000 | -0.1% | $200 / Sq Ft |
| 09/27/2024 09/27/24 | Price Changed | $365,500 | -2.7% | $201 / Sq Ft |
| 09/04/2024 09/04/24 | Price Changed | $375,500 | -0.3% | $206 / Sq Ft |
| 08/23/2024 08/23/24 | Price Changed | $376,500 | -0.3% | $207 / Sq Ft |
| 08/12/2024 08/12/24 | Price Changed | $377,500 | -0.3% | $207 / Sq Ft |
| 08/06/2024 08/06/24 | Price Changed | $378,500 | -0.3% | $208 / Sq Ft |
| 06/20/2024 06/20/24 | Price Changed | $379,500 | -1.4% | $208 / Sq Ft |
| 05/02/2024 05/02/24 | For Sale | $385,000 | +3912.1% | $211 / Sq Ft |
| 01/02/2014 01/02/14 | Sold | $9,596 | -4.0% | -- |
| 10/31/2013 10/31/13 | Pending | -- | -- | -- |
| 05/15/2012 05/15/12 | For Sale | $9,995 | -- | -- |
Purchase History
| Date | Type | Sale Price | Title Company |
|---|---|---|---|
| Special Warranty Deed | $156,000 | -- | |
| Special Warranty Deed | $727,100 | Kampf Title & Guaranty Corp |
Mortgage History
| Date | Status | Loan Amount | Loan Type |
|---|---|---|---|
| Open | $50,000 | New Conventional | |
| Open | $213,000 | VA | |
| Closed | $189,000 | VA | |
| Closed | $163,007 | VA | |
| Closed | $155,950 | New Conventional |
Source: Space Coast MLS (Space Coast Association of REALTORS®)
MLS Number: 1012706
APN: 22-35-10-55-00000.0-0279.00
- 113 S Hopkins Ave
- 439 Macon Dr
- 458 Macon Dr
- 2250 S Hopkins Ave
- 306 Mason Dr
- 2241 Savannah Blvd
- 0000 S Hopkins Ave
- 1805 Riverside Dr Unit 604n
- 1805 Riverside Dr Unit 508n
- 1805 Riverside Dr Unit 301n
- 1805 Riverside Dr Unit 204n
- 1691 S Washington Ave
- 1825 Riverside Dr Unit 608s
- 1825 Riverside Dr Unit 205
- 1516 Roger Dr
- 2050 S Deleon Ave
- 1119 Macon Dr
- 1540 Riverside Dr Unit 11
- 1540 Riverside Dr Unit 14
- 838 Wc Stafford St
- 1805 Riverside Dr Unit 504
- 810 Sycamore St
- 136 Mason Dr
- 850 Sycamore St
- 869 Macon Dr
- 1720 S Deleon Ave
- 1040 Tree Ln
- 1403 Indian River Ave
- 1202 Prairie Ln
- 2467 S Washington Ave Unit 401B
- 2465 S Washington Ave Unit A211
- 2465 S Washington Ave Unit 303A
- 2465 S Washington Ave Unit A304
- 2465 S Washington Ave Unit 302A
- 1404 S Deleon Ave
- 1404 S Deleon Ave
- 2860 Hancock Dr
- 2825 S Washington Ave
- 515 Booker St
- 3013 Sir Hamilton Cir
