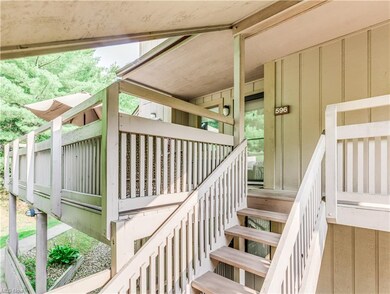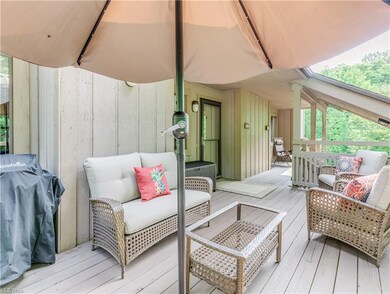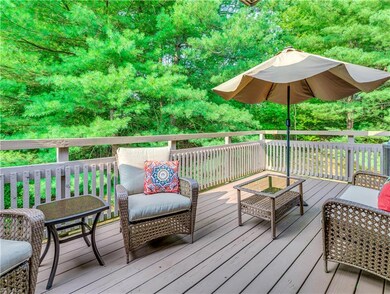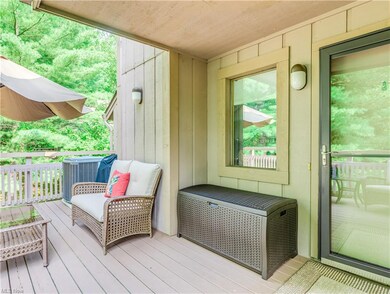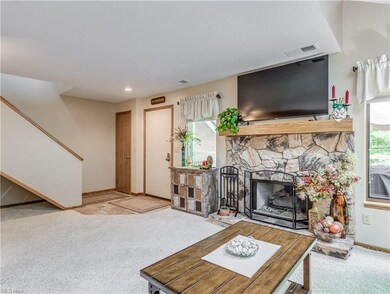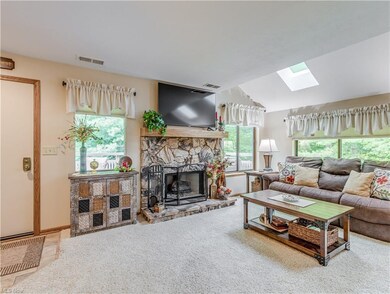
596 Meredith Ln Cuyahoga Falls, OH 44223
High Hampton NeighborhoodEstimated Value: $140,182 - $162,000
Highlights
- Water Views
- Deck
- Wooded Lot
- Colonial Architecture
- Spring on Lot
- 1 Fireplace
About This Home
As of January 2021Just move in and enjoy condo living in this exceptional end unit that backs up to a beautiful park like setting in the desirable Pine Mill Ridge area. Gorgeous view of the woods and stream. Spacious great room with a stone fireplace and loads of windows. Updated kitchen fully appliances. First floor bedrooms and the master bedroom on the 2nd floor is open and air with vaulted ceiling with its own bathroom. Loft area with newer skylights. You will love the deck, the views and the tranquility of the outdoors. Enjoy the association pool! Additional updates: A/C compressor replaced 2019, master bath new tile floor, 1/2 bath new tile floor, kitchen back splash, newer fans installed in the spare bedroom loft and living room.
Last Agent to Sell the Property
Berkshire Hathaway HomeServices Simon & Salhany Realty License #320795 Listed on: 09/17/2020

Property Details
Home Type
- Condominium
Est. Annual Taxes
- $1,938
Year Built
- Built in 1990
Lot Details
- Northwest Facing Home
- Wooded Lot
HOA Fees
- $385 Monthly HOA Fees
Property Views
- Water
- Woods
Home Design
- Colonial Architecture
- Asphalt Roof
- Cedar
Interior Spaces
- 1,289 Sq Ft Home
- 1.5-Story Property
- 1 Fireplace
Kitchen
- Built-In Oven
- Microwave
- Dishwasher
- Disposal
Bedrooms and Bathrooms
- 2 Bedrooms | 1 Main Level Bedroom
Laundry
- Dryer
- Washer
Home Security
Parking
- 1 Car Detached Garage
- Garage Door Opener
Outdoor Features
- Spring on Lot
- Deck
Utilities
- Central Air
- Baseboard Heating
- Heating System Uses Steam
- Heating System Uses Gas
Listing and Financial Details
- Assessor Parcel Number 7001669
Community Details
Overview
- Association fees include insurance, exterior building, gas, heat, landscaping, property management, reserve fund, sewer, snow removal, trash removal, water
- Pine Hill Rdg Condo Estate #4 Ph Community
Recreation
- Community Pool
Pet Policy
- Pets Allowed
Security
- Fire and Smoke Detector
Ownership History
Purchase Details
Home Financials for this Owner
Home Financials are based on the most recent Mortgage that was taken out on this home.Purchase Details
Home Financials for this Owner
Home Financials are based on the most recent Mortgage that was taken out on this home.Similar Homes in Cuyahoga Falls, OH
Home Values in the Area
Average Home Value in this Area
Purchase History
| Date | Buyer | Sale Price | Title Company |
|---|---|---|---|
| Xie Lili | $110,000 | Kingdom | |
| Shipley Debra | $79,400 | None Available |
Mortgage History
| Date | Status | Borrower | Loan Amount |
|---|---|---|---|
| Open | Xie Lili | $88,000 | |
| Closed | Shipley Debra | $71,460 | |
| Previous Owner | Dunn Kathryn A | $11,800 | |
| Previous Owner | Dunn Kathryn A | $96,000 | |
| Previous Owner | Dunn Kathryn A | $11,800 |
Property History
| Date | Event | Price | Change | Sq Ft Price |
|---|---|---|---|---|
| 01/28/2021 01/28/21 | Sold | $110,000 | -5.1% | $85 / Sq Ft |
| 12/21/2020 12/21/20 | Pending | -- | -- | -- |
| 10/26/2020 10/26/20 | Price Changed | $115,900 | -6.5% | $90 / Sq Ft |
| 09/17/2020 09/17/20 | For Sale | $123,900 | +56.0% | $96 / Sq Ft |
| 08/23/2017 08/23/17 | Sold | $79,400 | -10.8% | $62 / Sq Ft |
| 07/27/2017 07/27/17 | Pending | -- | -- | -- |
| 03/19/2017 03/19/17 | For Sale | $89,000 | -- | $69 / Sq Ft |
Tax History Compared to Growth
Tax History
| Year | Tax Paid | Tax Assessment Tax Assessment Total Assessment is a certain percentage of the fair market value that is determined by local assessors to be the total taxable value of land and additions on the property. | Land | Improvement |
|---|---|---|---|---|
| 2025 | $2,509 | $42,277 | $4,400 | $37,877 |
| 2024 | $2,509 | $42,277 | $4,400 | $37,877 |
| 2023 | $2,509 | $42,277 | $4,400 | $37,877 |
| 2022 | $1,861 | $27,734 | $2,821 | $24,913 |
| 2021 | $1,877 | $27,734 | $2,821 | $24,913 |
| 2020 | $1,854 | $27,730 | $2,820 | $24,910 |
| 2019 | $1,938 | $26,810 | $3,670 | $23,140 |
| 2018 | $1,972 | $26,810 | $3,670 | $23,140 |
| 2017 | $2,041 | $26,810 | $3,670 | $23,140 |
| 2016 | $2,032 | $29,120 | $3,950 | $25,170 |
| 2015 | $2,041 | $29,120 | $3,950 | $25,170 |
| 2014 | $1,924 | $29,120 | $3,950 | $25,170 |
| 2013 | $1,961 | $29,750 | $3,950 | $25,800 |
Agents Affiliated with this Home
-
Leslee Salhany

Seller's Agent in 2021
Leslee Salhany
Berkshire Hathaway HomeServices Simon & Salhany Realty
(330) 958-1220
13 in this area
315 Total Sales
-
Amy Wengerd

Buyer's Agent in 2021
Amy Wengerd
EXP Realty, LLC.
(330) 681-6090
3 in this area
1,648 Total Sales
-
Michael Gower

Seller's Agent in 2017
Michael Gower
Howard Hanna
(330) 592-2782
126 Total Sales
Map
Source: MLS Now
MLS Number: 4224626
APN: 70-01669
- 582 Meredith Ln Unit 582
- 2284 Stone Creek Trail
- 2801 Valley Rd Unit 2801
- 532 Portage Trail Extension W
- 2735 Valley Rd
- 2674 High Hampton Trail
- 2358 26th St
- 621 Brookpark Dr
- 2464 23rd St
- 2810 Marcia Blvd
- 0 Graham Rd Unit 5100407
- 1907 Byrd Ave
- 1537 Treetop Trail Unit B
- 2318 21st St
- 1890 Silver Lake Ave Unit 1900
- 2306 N Haven Blvd
- 932 Snowfall Spur Unit 47A
- 708 Dominic Dr
- 2234 19th St
- 2206 19th St
- 634 Meredith Ln Unit 634
- 632 Meredith Ln
- 626 Meredith Ln
- 622 Meredith Ln Unit 622
- 602 Meredith Ln Unit 602
- 600 Meredith Ln
- 598 Meredith Ln
- 596 Meredith Ln
- 594 Meredith Ln Unit J594
- 592 Meredith Ln Unit 592
- 590 Meredith Ln
- 588 Meredith Ln
- 618 Meredith Ln
- 606 Meredith Ln Unit 606
- 666 Meredith Ln Unit 666
- 664 Meredith Ln Unit 664
- 662 Meredith Ln
- 660 Meredith Ln Unit 660
- 658 Meredith Ln Unit 658
- 656 Meredith Ln Unit 656

