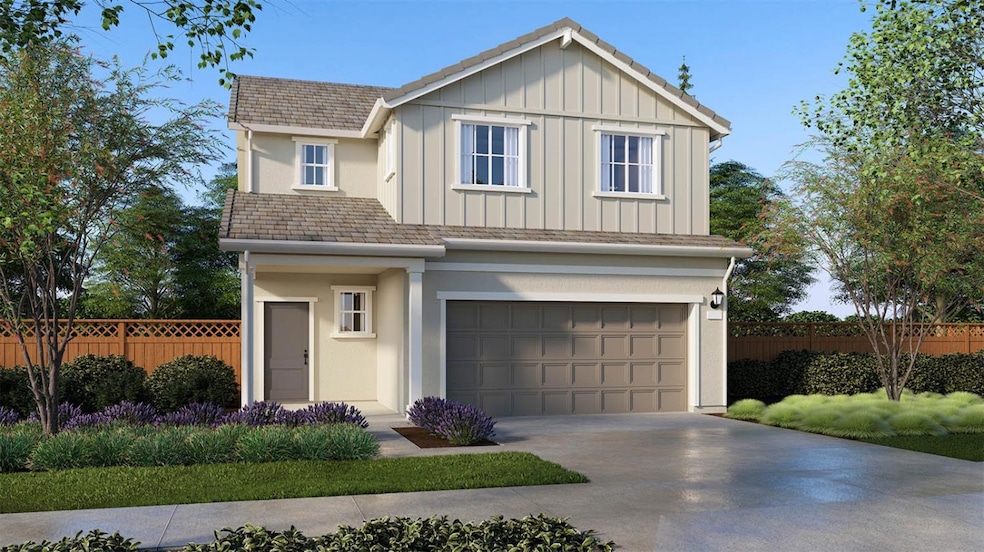596 Muscari St San Leandro, CA 94578
Lower Bal NeighborhoodEstimated payment $6,202/month
Highlights
- Green Roof
- Window or Skylight in Bathroom
- Combination Kitchen and Living
- Farmhouse Style Home
- Great Room
- Quartz Countertops
About This Home
BRAND NEW! A traditional single family home ready for you! Upon entrance, you will be warmly greeted with designer selected floors and a bright open floor plan seamlessly connecting the kitchen & dining to the great room. The Modern kitchen features light shaker style cabinets, quartz countertops, and Whirlpool stainless steel appliances including a convenient center island and step in pantry. Plush carpeting welcomes you to the expansive primary suite including a roomy walk-in closet. Spacious secondary bedrooms boast sizeable closet space for family and guests. Both the primary and hall bath include dual sinks. Indoor laundry room is conveniently located on 2nd floor. Spacious and inviting backyard that provides plentiful space for gardening and entertaining with no rear neighbors. This home comes with a builder 10 Year warranty, Smart Home features and included Solar System. The Poppy Lane Community is in within close proximity to prime Shopping, Dining, Entertainment and many transportation options.
Home Details
Home Type
- Single Family
Est. Annual Taxes
- $2,095
Year Built
- Built in 2025
Lot Details
- 3,280 Sq Ft Lot
- Lot Dimensions: 40
- Southeast Facing Home
- Back Yard Fenced
- Landscaped
- Manual Sprinklers System
- Property is zoned R1
HOA Fees
- $223 Monthly HOA Fees
Parking
- 2 Car Garage
- Front Facing Garage
- Garage Door Opener
Home Design
- Farmhouse Style Home
- Concrete Foundation
- Slab Foundation
- Frame Construction
- Tile Roof
- Concrete Perimeter Foundation
- Stucco
Interior Spaces
- 1,678 Sq Ft Home
- 2-Story Property
- ENERGY STAR Qualified Windows with Low Emissivity
- Great Room
- Family Room
- Combination Kitchen and Living
- Dining Room
- Storage Room
- Laundry Room
- Security System Owned
Kitchen
- Breakfast Area or Nook
- Walk-In Pantry
- Butlers Pantry
- Built-In Electric Oven
- Electric Cooktop
- Microwave
- Dishwasher
- Kitchen Island
- Quartz Countertops
- Disposal
Flooring
- Carpet
- Vinyl
Bedrooms and Bathrooms
- 4 Bedrooms
- Primary Bedroom Upstairs
- Walk-In Closet
- Primary Bathroom is a Full Bathroom
- Quartz Bathroom Countertops
- Low Flow Toliet
- Bathtub with Shower
- Low Flow Shower
- Window or Skylight in Bathroom
Eco-Friendly Details
- Green Roof
- ENERGY STAR Qualified Appliances
- Energy-Efficient Construction
- Energy-Efficient Lighting
- Energy-Efficient Insulation
- Energy-Efficient Thermostat
- Solar owned by seller
Utilities
- Central Heating and Cooling System
- 220 Volts
- ENERGY STAR Qualified Water Heater
- Cable TV Available
Listing and Financial Details
- Home warranty included in the sale of the property
- Assessor Parcel Number 77C-1240-71
Community Details
Overview
- Association fees include management, common areas, road, ground maintenance
- Poppy Lane Owners Association
- Built by D.R. HORTON
- Poppy Lane Subdivision, The Garden Floorplan
- Mandatory home owners association
Security
- Building Fire Alarm
Map
Home Values in the Area
Average Home Value in this Area
Tax History
| Year | Tax Paid | Tax Assessment Tax Assessment Total Assessment is a certain percentage of the fair market value that is determined by local assessors to be the total taxable value of land and additions on the property. | Land | Improvement |
|---|---|---|---|---|
| 2025 | $2,095 | $426,176 | $131,376 | $294,800 |
| 2024 | $2,095 | $128,800 | $128,800 | -- |
Property History
| Date | Event | Price | Change | Sq Ft Price |
|---|---|---|---|---|
| 08/27/2025 08/27/25 | Sold | $1,089,000 | 0.0% | $649 / Sq Ft |
| 08/22/2025 08/22/25 | Off Market | $1,089,000 | -- | -- |
| 08/15/2025 08/15/25 | Price Changed | $1,089,000 | -0.9% | $649 / Sq Ft |
| 08/05/2025 08/05/25 | Price Changed | $1,099,000 | -1.7% | $655 / Sq Ft |
| 07/31/2025 07/31/25 | Price Changed | $1,118,490 | -1.0% | $667 / Sq Ft |
| 06/25/2025 06/25/25 | For Sale | $1,129,490 | -- | $673 / Sq Ft |
Source: MetroList
MLS Number: 224153595
APN: 077C-1240-071-00
- Garden Plan at Poppy Lane
- Valley Plan at Poppy Lane
- Meadow Plan at Poppy Lane
- 14875 Western Ave
- 1203 147th Ave
- 1201 147th Ave Unit D
- 1315 Dorothy Ave
- 1112 Adason Dr
- 15205 Hesperian Blvd Unit G
- 14850 Donna St
- 3672 Del Monte Way
- 585 Majestic Way Unit 40
- 3847 Yorkshire St Unit 8
- 849 Serra Dr
- 14831 Bancroft Ave Unit Space 27
- 14826 Martell Ave
- 793 Moraga Dr
- 3411 Del Monte Way
- 994 Crespi Dr
- 391 Anza Way







