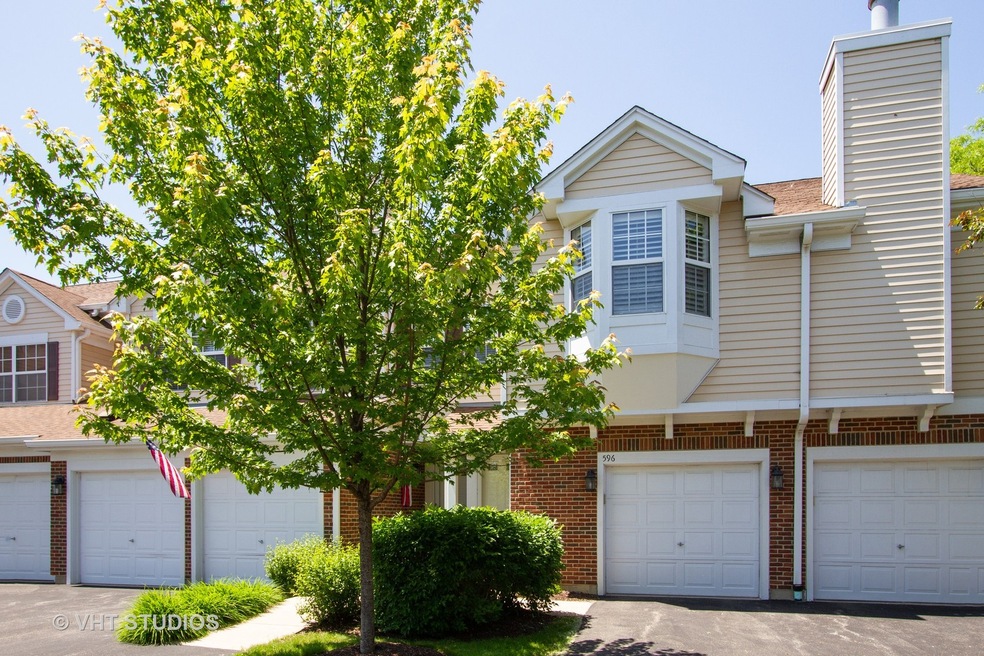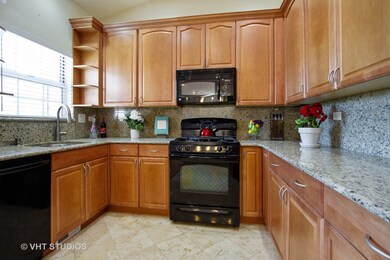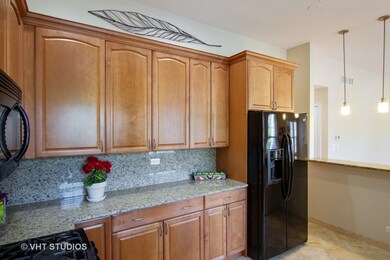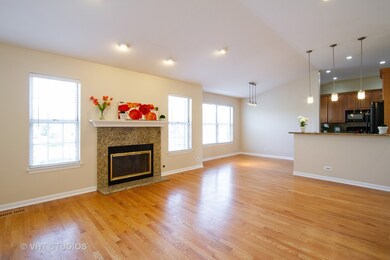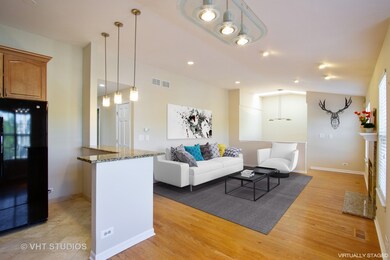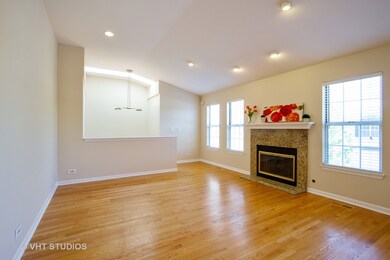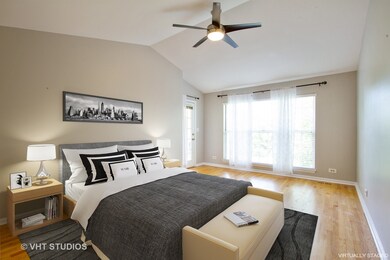
596 Muskegan Ct Unit 393 Vernon Hills, IL 60061
Estimated Value: $259,000 - $305,000
Highlights
- Landscaped Professionally
- Property is near a park
- Vaulted Ceiling
- Adlai E Stevenson High School Rated A+
- Wooded Lot
- Wood Flooring
About This Home
As of November 2019Stylish unit with a modern open floor plan and designed w/ quality construction & fixtures. Enter this home into a sunny 2-story foyer with a skylight and newly tiled front door entrance & storage area. Living room & dining room brightly lit with plenty of windows and 2" blinds and a gas fireplace. Custom kitchen with hi-grade polished porcelain flooring, granite counters & backsplash, high quality 42" cabinets, with abundant of storage and breakfast bar. Beautiful Oak flooring throughout. High ceilings throughout. Large vaulted master suite with whirlpool tub and granite dual sinks and walk-in closet. Updated 1/2 bath. In-Unit laundry with stackable LG washer & Dryer & and a utility sink. Newer white 6-panel wood doors, recessed lighting, and freshly painted. Enjoy the spacious balcony with serene views of the wooded area and pond. Enough room for table & chairs and more. Conveniently located near shopping, metra parks & walking trails. This awesome unit is ready to move in & enjoy.
Last Agent to Sell the Property
Mary Kaye Buettgen
Baird & Warner License #475128669 Listed on: 06/20/2019
Townhouse Details
Home Type
- Townhome
Est. Annual Taxes
- $6,272
Year Built
- 1992
Lot Details
- Cul-De-Sac
- Landscaped Professionally
- Wooded Lot
HOA Fees
- $324 per month
Parking
- Attached Garage
- Garage ceiling height seven feet or more
- Parking Available
- Garage Transmitter
- Garage Door Opener
- Driveway
- Visitor Parking
- Parking Included in Price
Home Design
- Brick Exterior Construction
- Asphalt Shingled Roof
- Vinyl Siding
Interior Spaces
- Vaulted Ceiling
- Skylights
- Wood Burning Fireplace
- Attached Fireplace Door
- Gas Log Fireplace
- Entrance Foyer
- Storage
- Wood Flooring
- Crawl Space
Kitchen
- Breakfast Bar
- Oven or Range
- Microwave
- Dishwasher
- Disposal
Bedrooms and Bathrooms
- Walk-In Closet
- Primary Bathroom is a Full Bathroom
- Dual Sinks
- Whirlpool Bathtub
Laundry
- Dryer
- Washer
Home Security
Utilities
- Forced Air Heating and Cooling System
- Heating System Uses Gas
- Lake Michigan Water
Additional Features
- Balcony
- Property is near a park
Listing and Financial Details
- Homeowner Tax Exemptions
Community Details
Pet Policy
- Pets Allowed
Additional Features
- Common Area
- Storm Screens
Ownership History
Purchase Details
Home Financials for this Owner
Home Financials are based on the most recent Mortgage that was taken out on this home.Purchase Details
Purchase Details
Home Financials for this Owner
Home Financials are based on the most recent Mortgage that was taken out on this home.Purchase Details
Home Financials for this Owner
Home Financials are based on the most recent Mortgage that was taken out on this home.Purchase Details
Home Financials for this Owner
Home Financials are based on the most recent Mortgage that was taken out on this home.Purchase Details
Similar Homes in the area
Home Values in the Area
Average Home Value in this Area
Purchase History
| Date | Buyer | Sale Price | Title Company |
|---|---|---|---|
| Pepping Katherine C | $185,500 | Chicago Title | |
| Hunter Katie C | $208,000 | First American Title | |
| Mehic Nermin | -- | Citywide Title Corporation | |
| Mehic Nermin | $201,500 | Ticor | |
| Trotsky Lisa B | $141,000 | Commonwealth Land Title Ins | |
| Lenzini Gina P | $117,500 | -- |
Mortgage History
| Date | Status | Borrower | Loan Amount |
|---|---|---|---|
| Open | Pepping Katherine C | $145,680 | |
| Closed | Pepping Katherine C | $148,400 | |
| Previous Owner | Mehic Nermin | $203,309 | |
| Previous Owner | Mehic Nermin | $207,585 | |
| Previous Owner | Mehic Nermin | $161,200 | |
| Previous Owner | Mehic Nermin | $40,300 | |
| Previous Owner | Trotsky Lisa B | $45,000 | |
| Previous Owner | Trotsky Lisa B | $180,000 | |
| Previous Owner | Trotsky Lisa B | $141,450 | |
| Previous Owner | Trotsky Lisa B | $116,000 | |
| Previous Owner | Trotsky Lisa B | $112,800 | |
| Previous Owner | Lenzini Gina P | $30,000 | |
| Previous Owner | Lenzini Gina P | $10,000 |
Property History
| Date | Event | Price | Change | Sq Ft Price |
|---|---|---|---|---|
| 11/04/2019 11/04/19 | Sold | $185,000 | -2.6% | $142 / Sq Ft |
| 08/27/2019 08/27/19 | Pending | -- | -- | -- |
| 08/16/2019 08/16/19 | Price Changed | $190,000 | -2.6% | $146 / Sq Ft |
| 08/07/2019 08/07/19 | For Sale | $195,000 | +5.4% | $150 / Sq Ft |
| 07/30/2019 07/30/19 | Off Market | $185,000 | -- | -- |
| 07/24/2019 07/24/19 | Pending | -- | -- | -- |
| 07/16/2019 07/16/19 | For Sale | $195,000 | +5.4% | $150 / Sq Ft |
| 06/28/2019 06/28/19 | Off Market | $185,000 | -- | -- |
| 06/23/2019 06/23/19 | Pending | -- | -- | -- |
| 06/20/2019 06/20/19 | For Sale | $195,000 | -- | $150 / Sq Ft |
Tax History Compared to Growth
Tax History
| Year | Tax Paid | Tax Assessment Tax Assessment Total Assessment is a certain percentage of the fair market value that is determined by local assessors to be the total taxable value of land and additions on the property. | Land | Improvement |
|---|---|---|---|---|
| 2024 | $6,272 | $71,568 | $26,135 | $45,433 |
| 2023 | $5,353 | $67,529 | $24,660 | $42,869 |
| 2022 | $5,353 | $57,005 | $20,817 | $36,188 |
| 2021 | $5,165 | $56,391 | $20,593 | $35,798 |
| 2020 | $5,096 | $56,583 | $20,663 | $35,920 |
| 2019 | $5,004 | $56,375 | $20,587 | $35,788 |
| 2018 | $4,451 | $51,470 | $22,376 | $29,094 |
| 2017 | $4,395 | $50,269 | $21,854 | $28,415 |
| 2016 | $4,248 | $48,137 | $20,927 | $27,210 |
| 2015 | $4,126 | $45,018 | $19,571 | $25,447 |
| 2014 | $4,101 | $46,423 | $21,019 | $25,404 |
| 2012 | $3,981 | $46,516 | $21,061 | $25,455 |
Agents Affiliated with this Home
-
M
Seller's Agent in 2019
Mary Kaye Buettgen
Baird Warner
-
Paul Paterakis

Buyer's Agent in 2019
Paul Paterakis
RE/MAX Plaza
(847) 596-6100
4 in this area
54 Total Sales
Map
Source: Midwest Real Estate Data (MRED)
MLS Number: MRD10424325
APN: 15-06-205-053
- 1143 Orleans Dr Unit 1143
- 2369 Glacier St
- 2363 Glacier St
- 2361 Glacier St
- 2271 Glacier St
- 2267 Glacier St
- 2265 Glacier St
- 503 Grosse Pointe Cir Unit 44
- 881 Sparta Ct Unit 66
- 2162 Glacier St
- 2156 Glacier St
- 2149 Yellowstone Blvd
- 886 Ann Arbor Ln Unit 213
- 2147 Yellowstone Blvd
- 2145 Yellowstone Blvd
- 2159 Yellowstone Blvd
- 814 Kalamazoo Cir Unit 297
- 2139 Yellowstone Blvd
- 1228 Orleans Dr Unit 1228
- 925 Ann Arbor Ln Unit 247
- 742 Grosse Pointe Cir Unit 317
- 744 Grosse Pointe Cir Unit 316
- 740 Grosse Pointe Cir Unit 315
- 746 Grosse Pointe Cir Unit 314
- 750 Grosse Pointe Cir Unit 313
- 752 Grosse Pointe Cir Unit 312
- 748 Grosse Pointe Cir Unit 311
- 576 Muskegan Ct Unit 406
- 572 Muskegan Ct Unit 405
- 578 Muskegan Ct Unit 404
- 582 Muskegan Ct Unit 403
- 584 Muskegan Ct Unit 402
- 580 Muskegan Ct Unit 401
- 588 Muskegan Ct Unit 397
- 590 Muskegan Ct Unit 396
- 586 Muskegan Ct Unit 395
- 592 Muskegan Ct Unit 394
- 596 Muskegan Ct Unit 393
- 598 Muskegan Ct Unit 392
- 594 Muskegan Ct Unit 391
