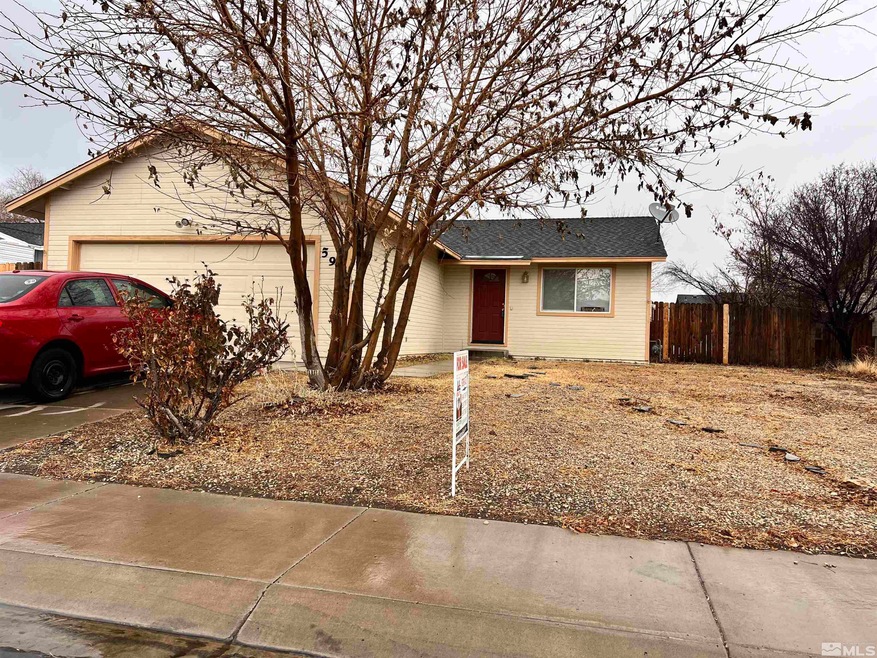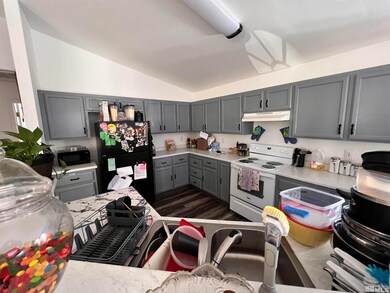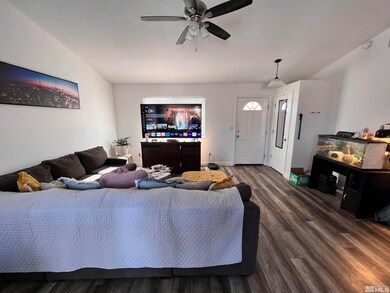
596 Nader Way Fernley, NV 89408
Highlights
- Mountain View
- Great Room
- 2 Car Attached Garage
- High Ceiling
- No HOA
- Double Pane Windows
About This Home
As of January 2024This is a great home wether you are an investor or not. The interior of the home has been repainted and has a new water proof Laminte Floor. The Evap. Cooler is new and so is the Water Heater. The home has an open floor plan with a spacious living room and kitchen. The front and back yards are flat and ready for your landscaping ideas.
Home Details
Home Type
- Single Family
Est. Annual Taxes
- $1,880
Year Built
- Built in 1999
Lot Details
- 7,405 Sq Ft Lot
- Back Yard Fenced
- Level Lot
- Property is zoned SF6
Parking
- 2 Car Attached Garage
Home Design
- Pitched Roof
- Shingle Roof
- Composition Roof
- Stick Built Home
- Masonite
Interior Spaces
- 1,212 Sq Ft Home
- 1-Story Property
- High Ceiling
- Ceiling Fan
- Double Pane Windows
- Vinyl Clad Windows
- Blinds
- Great Room
- Combination Kitchen and Dining Room
- Laminate Flooring
- Mountain Views
- Crawl Space
- Fire and Smoke Detector
Kitchen
- Electric Oven
- Electric Range
- Dishwasher
- Disposal
Bedrooms and Bathrooms
- 3 Bedrooms
- Walk-In Closet
- 2 Full Bathrooms
- Bathtub and Shower Combination in Primary Bathroom
Laundry
- Laundry Room
- Laundry in Hall
- Laundry in Kitchen
- Dryer
- Washer
Schools
- Fernley Elementary And Middle School
- Fernley High School
Utilities
- Refrigerated and Evaporative Cooling System
- Forced Air Heating System
- Heating System Uses Natural Gas
- Gas Water Heater
Community Details
- No Home Owners Association
- The community has rules related to covenants, conditions, and restrictions
Listing and Financial Details
- Assessor Parcel Number 02021401
Ownership History
Purchase Details
Home Financials for this Owner
Home Financials are based on the most recent Mortgage that was taken out on this home.Purchase Details
Purchase Details
Purchase Details
Home Financials for this Owner
Home Financials are based on the most recent Mortgage that was taken out on this home.Purchase Details
Similar Homes in Fernley, NV
Home Values in the Area
Average Home Value in this Area
Purchase History
| Date | Type | Sale Price | Title Company |
|---|---|---|---|
| Bargain Sale Deed | $310,000 | Ticor Title | |
| Interfamily Deed Transfer | -- | None Available | |
| Interfamily Deed Transfer | -- | None Available | |
| Quit Claim Deed | $205,274 | None Available | |
| Warranty Deed | $136,000 | -- | |
| Trustee Deed | $130,400 | None Available |
Mortgage History
| Date | Status | Loan Amount | Loan Type |
|---|---|---|---|
| Open | $15,219 | No Value Available | |
| Open | $304,385 | FHA | |
| Previous Owner | $24,300 | Unknown | |
| Previous Owner | $155,000 | New Conventional |
Property History
| Date | Event | Price | Change | Sq Ft Price |
|---|---|---|---|---|
| 01/31/2024 01/31/24 | Sold | $310,000 | -8.8% | $256 / Sq Ft |
| 12/31/2023 12/31/23 | Pending | -- | -- | -- |
| 11/30/2023 11/30/23 | For Sale | $340,000 | +150.2% | $281 / Sq Ft |
| 11/20/2015 11/20/15 | Sold | $135,900 | +0.7% | $112 / Sq Ft |
| 10/16/2015 10/16/15 | Pending | -- | -- | -- |
| 09/15/2015 09/15/15 | For Sale | $134,900 | -- | $111 / Sq Ft |
Tax History Compared to Growth
Tax History
| Year | Tax Paid | Tax Assessment Tax Assessment Total Assessment is a certain percentage of the fair market value that is determined by local assessors to be the total taxable value of land and additions on the property. | Land | Improvement |
|---|---|---|---|---|
| 2024 | $1,921 | $92,099 | $49,000 | $43,099 |
| 2023 | $1,921 | $85,961 | $45,500 | $40,461 |
| 2022 | $1,690 | $83,020 | $45,500 | $37,520 |
| 2021 | $1,621 | $82,166 | $45,500 | $36,666 |
| 2020 | $1,529 | $71,846 | $36,750 | $35,096 |
| 2019 | $1,476 | $63,653 | $29,750 | $33,903 |
| 2018 | $1,430 | $57,642 | $24,500 | $33,142 |
| 2017 | $1,422 | $50,696 | $17,500 | $33,196 |
| 2016 | $1,241 | $38,198 | $5,780 | $32,418 |
| 2015 | $1,277 | $26,070 | $5,780 | $20,290 |
| 2014 | $1,251 | $25,657 | $5,780 | $19,877 |
Agents Affiliated with this Home
-
Brian Houghton

Seller's Agent in 2024
Brian Houghton
LL Realty Inc. - Fernley
(775) 980-7341
103 Total Sales
-
J
Seller's Agent in 2015
Jason Ashton
Realty Professionals
(775) 575-1220
-
Daniel McCreary

Buyer's Agent in 2015
Daniel McCreary
RE/MAX
(775) 745-9106
77 Total Sales
Map
Source: Northern Nevada Regional MLS
MLS Number: 230013539
APN: 020-214-01


