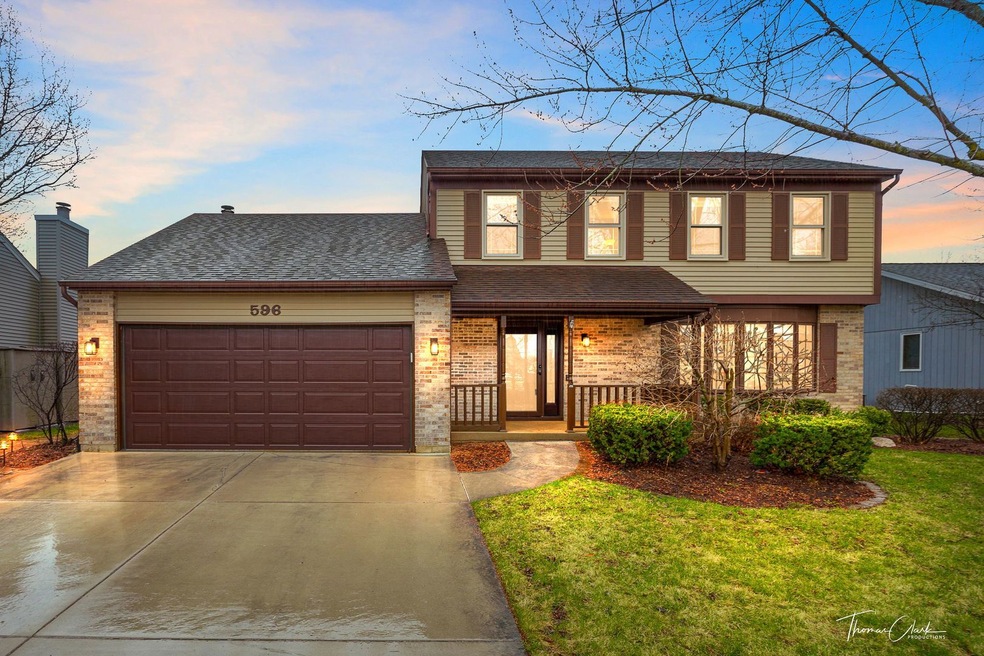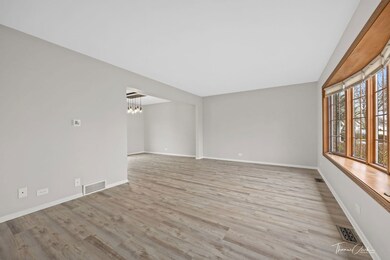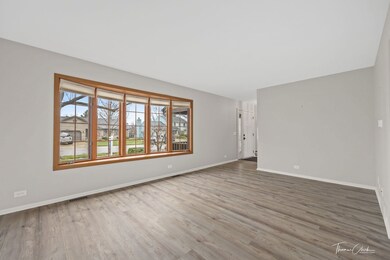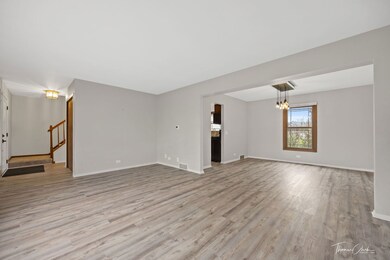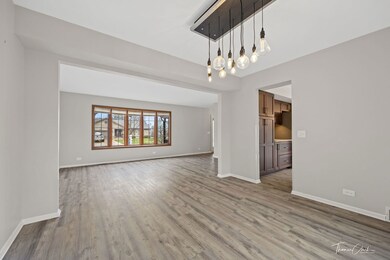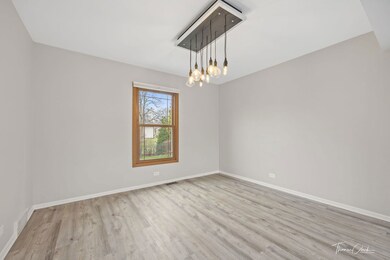
Estimated Value: $401,841
Highlights
- Landscaped Professionally
- Deck
- Traditional Architecture
- Mature Trees
- Recreation Room
- Stainless Steel Appliances
About This Home
As of April 2024HIGHEST & BEST DUE BY 3.30.24 BY 6:00 pm. Beautifully renovated and bathed in sunlight, this charming 3-bedroom, 2.1-bathroom home is situated in the highly sought-after Valley Creek subdivision close to parks, shopping an all. Love the exceptional layout with formal living room with bay window and dining areas seamlessly connected to an updated kitchen and family room featuring a showcase fireplace, all overlooking the fantastic back yard. Enjoy the expansive deck, stamped concrete patio, and beautifully landscaped backyard complete with a must have shed and fenced yard. The great finished lower level offers an inviting rec room with ample storage space as well. With gorgeous redone bathrooms, newer doors, windows, vinyl flooring, and fresh paint throughout, concrete drive, this impeccably maintained home enjoys many updates. Don't miss the opportunity to see this remarkable home! Even a front porch!
Home Details
Home Type
- Single Family
Est. Annual Taxes
- $7,196
Year Built
- Built in 1986
Lot Details
- 8,015 Sq Ft Lot
- Lot Dimensions are 70x110
- Landscaped Professionally
- Paved or Partially Paved Lot
- Mature Trees
Parking
- 2 Car Attached Garage
- Garage Transmitter
- Garage Door Opener
- Driveway
- Parking Included in Price
Home Design
- Traditional Architecture
- Aluminum Siding
Interior Spaces
- 1,750 Sq Ft Home
- 2-Story Property
- Ceiling Fan
- Family Room with Fireplace
- Recreation Room
Kitchen
- Gas Oven
- Range
- Microwave
- Dishwasher
- Stainless Steel Appliances
- Disposal
Bedrooms and Bathrooms
- 3 Bedrooms
- 3 Potential Bedrooms
- Soaking Tub
- Separate Shower
Partially Finished Basement
- Basement Fills Entire Space Under The House
- Sump Pump
Outdoor Features
- Deck
- Patio
- Shed
- Porch
Schools
- Creekside Elementary School
- Kimball Middle School
- Larkin High School
Utilities
- Forced Air Heating and Cooling System
- Heating System Uses Natural Gas
Community Details
- Valley Creek Subdivision
Ownership History
Purchase Details
Home Financials for this Owner
Home Financials are based on the most recent Mortgage that was taken out on this home.Purchase Details
Home Financials for this Owner
Home Financials are based on the most recent Mortgage that was taken out on this home.Purchase Details
Home Financials for this Owner
Home Financials are based on the most recent Mortgage that was taken out on this home.Similar Homes in Elgin, IL
Home Values in the Area
Average Home Value in this Area
Purchase History
| Date | Buyer | Sale Price | Title Company |
|---|---|---|---|
| Ordaz Jose | $390,000 | Chicago Title | |
| Murphy Brenna | $345,000 | -- | |
| Schmidt Edward J | $184,000 | -- |
Mortgage History
| Date | Status | Borrower | Loan Amount |
|---|---|---|---|
| Open | Ordaz Jose | $382,936 | |
| Previous Owner | Murphy Brenna | $327,750 | |
| Previous Owner | Schmidt Edward J | $105,000 | |
| Previous Owner | Schmidt Edward J | $100,000 | |
| Previous Owner | Schmidt Edward J | $105,000 |
Property History
| Date | Event | Price | Change | Sq Ft Price |
|---|---|---|---|---|
| 04/18/2024 04/18/24 | Sold | $390,000 | +8.3% | $223 / Sq Ft |
| 03/30/2024 03/30/24 | Pending | -- | -- | -- |
| 03/28/2024 03/28/24 | For Sale | $360,000 | +4.3% | $206 / Sq Ft |
| 01/31/2023 01/31/23 | Sold | $345,000 | 0.0% | $197 / Sq Ft |
| 12/31/2022 12/31/22 | Pending | -- | -- | -- |
| 12/23/2022 12/23/22 | For Sale | $345,000 | -- | $197 / Sq Ft |
Tax History Compared to Growth
Tax History
| Year | Tax Paid | Tax Assessment Tax Assessment Total Assessment is a certain percentage of the fair market value that is determined by local assessors to be the total taxable value of land and additions on the property. | Land | Improvement |
|---|---|---|---|---|
| 2023 | $7,638 | $97,598 | $28,786 | $68,812 |
| 2022 | $7,196 | $88,993 | $26,248 | $62,745 |
| 2021 | $6,888 | $83,202 | $24,540 | $58,662 |
| 2020 | $6,697 | $79,429 | $23,427 | $56,002 |
| 2019 | $6,506 | $75,661 | $22,316 | $53,345 |
| 2018 | $6,454 | $71,277 | $21,023 | $50,254 |
| 2017 | $6,313 | $67,382 | $19,874 | $47,508 |
| 2016 | $6,027 | $62,513 | $18,438 | $44,075 |
| 2015 | -- | $57,299 | $16,900 | $40,399 |
| 2014 | -- | $56,591 | $16,691 | $39,900 |
| 2013 | -- | $58,083 | $17,131 | $40,952 |
Agents Affiliated with this Home
-
Debbie Pawlowicz

Seller's Agent in 2024
Debbie Pawlowicz
DPG Real Estate Agency
(630) 309-1466
137 Total Sales
-
Yeici Vargas

Buyer's Agent in 2024
Yeici Vargas
Realty of America, LLC
(773) 937-7483
73 Total Sales
-
Kelly Schmidt

Seller's Agent in 2023
Kelly Schmidt
Coldwell Banker Realty
(630) 338-2049
303 Total Sales
Map
Source: Midwest Real Estate Data (MRED)
MLS Number: 11958004
APN: 06-09-379-026
- 2170 Niagara Ct
- 2236 Valley Creek Dr
- 631 Alice Ct
- 2270 Valley Creek Dr
- 576 Madison Ln
- 572 Madison Ln
- 2323 Bluejay Trail Unit 2323
- 540 Shenandoah Trail
- 640 Highland Springs Dr
- Lot 1 Highland Springs Dr
- 494 Shenandoah Trail
- 622 Robin Ridge
- 514 Shenandoah Trail
- 535 Shagbark Dr
- 2055 Royal Blvd Unit 9
- 2023 Torino Dr
- 816 Millcreek Cir
- 805 Millcreek Cir
- 924 Millcreek Cir
- 2184 Jordan Ct
- 596 Shenandoah Trail
- 600 Shenandoah Trail
- 592 Shenandoah Trail
- 2220 Valley Creek Dr
- 2216 Valley Creek Dr
- 604 Shenandoah Trail
- 588 Shenandoah Trail
- 2224 Valley Creek Dr
- 2212 Valley Creek Dr
- 593 Shenandoah Trail
- 597 Shenandoah Trail
- 589 Shenandoah Trail
- 2230 Valley Creek Dr
- 608 Shenandoah Trail
- 584 Shenandoah Trail
- 2208 Valley Creek Dr Unit 2
- 603 Shenandoah Trail
- 585 Shenandoah Trail
- 2234 Valley Creek Dr
- 607 Shenandoah Trail
