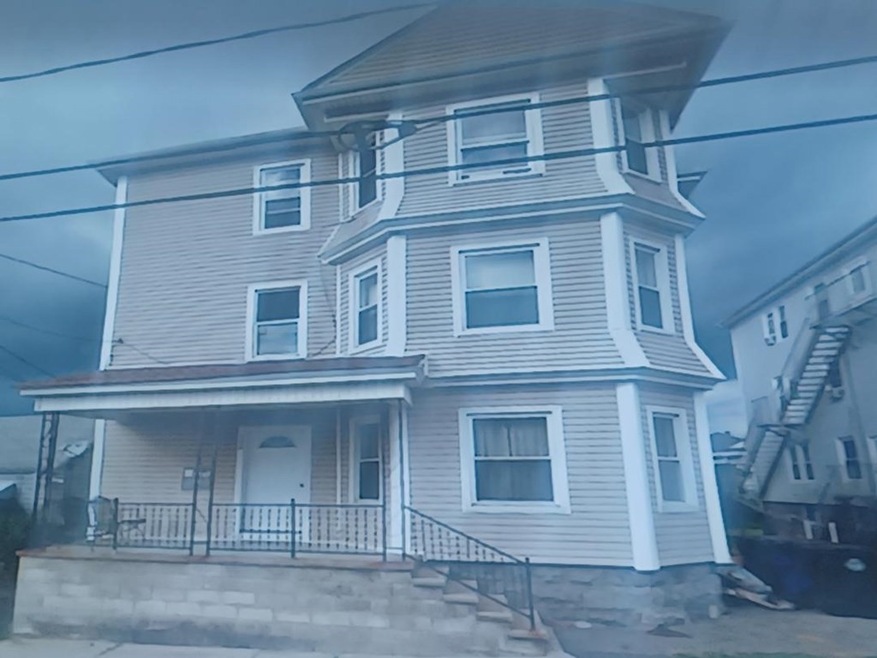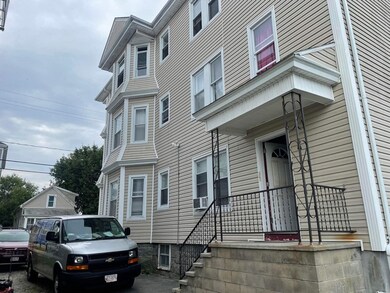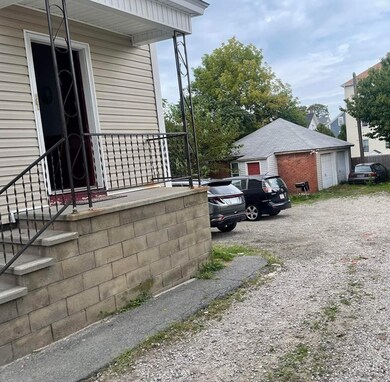
596 Slade St Fall River, MA 02724
Father Kelly NeighborhoodHighlights
- Medical Services
- Property is near public transit
- Park
- Granite Flooring
- Porch
- Tankless Water Heater
About This Home
As of January 2024SPACIOUS AND WELL MAINTAINED 3 FAMILY DWELLING IN A DESIRABLE AREA OF FALL RIVER. FEATURES A NEWER ROOF (+/- 9YRS OLD) VINYL SIDING, VINYL REPLACEMENT WINDOWS, 1 DETACHED (2 CARS) GARAGE, SEPARATE UTILITIES (HEAT/HOT WATER) AND OFF-STREET PARKING. ALL UNITS HAVE BEEN UPDATED OVER THE YEARS AND ARE IN GREAT CONDITION.
Property Details
Home Type
- Multi-Family
Est. Annual Taxes
- $6,400
Year Built
- Built in 1900
Lot Details
- 6,098 Sq Ft Lot
- Fenced
- Level Lot
Parking
- 2 Car Garage
- Driveway
- On-Street Parking
- Open Parking
- Off-Street Parking
Home Design
- Frame Construction
- Shingle Roof
Interior Spaces
- 4,077 Sq Ft Home
- Insulated Windows
- Window Screens
- Insulated Doors
- Washer and Electric Dryer Hookup
Flooring
- Wood
- Laminate
- Granite
- Tile
- Vinyl
Bedrooms and Bathrooms
- 9 Bedrooms
- 3 Full Bathrooms
Unfinished Basement
- Basement Fills Entire Space Under The House
- Interior Basement Entry
Outdoor Features
- Rain Gutters
- Porch
Location
- Property is near public transit
- Property is near schools
Utilities
- No Cooling
- 3 Heating Zones
- Heating Available
- Separate Meters
- 60 Amp Service
- Tankless Water Heater
- Gas Water Heater
Listing and Financial Details
- Rent includes unit 1(water), unit 2(water), unit 3(water)
- Tax Lot 0009
- Assessor Parcel Number 2821216
Community Details
Overview
- 3 Units
- Property has 1 Level
Amenities
- Medical Services
- Shops
- Coin Laundry
Recreation
- Park
Building Details
- Net Operating Income $31,200
Ownership History
Purchase Details
Home Financials for this Owner
Home Financials are based on the most recent Mortgage that was taken out on this home.Purchase Details
Similar Homes in Fall River, MA
Home Values in the Area
Average Home Value in this Area
Purchase History
| Date | Type | Sale Price | Title Company |
|---|---|---|---|
| Quit Claim Deed | -- | None Available | |
| Land Court Massachusetts | $280,000 | -- |
Mortgage History
| Date | Status | Loan Amount | Loan Type |
|---|---|---|---|
| Open | $665,000 | Purchase Money Mortgage | |
| Previous Owner | $465,000 | Purchase Money Mortgage | |
| Previous Owner | $313,405 | New Conventional | |
| Previous Owner | $7,002 | No Value Available |
Property History
| Date | Event | Price | Change | Sq Ft Price |
|---|---|---|---|---|
| 01/08/2024 01/08/24 | Sold | $700,000 | +3.1% | $172 / Sq Ft |
| 12/11/2023 12/11/23 | Pending | -- | -- | -- |
| 12/05/2023 12/05/23 | For Sale | $679,000 | +9.5% | $167 / Sq Ft |
| 03/07/2023 03/07/23 | Sold | $620,000 | 0.0% | $152 / Sq Ft |
| 01/19/2023 01/19/23 | Pending | -- | -- | -- |
| 12/06/2022 12/06/22 | Price Changed | $620,000 | 0.0% | $152 / Sq Ft |
| 12/06/2022 12/06/22 | For Sale | $620,000 | -4.6% | $152 / Sq Ft |
| 09/27/2022 09/27/22 | Pending | -- | -- | -- |
| 09/06/2022 09/06/22 | For Sale | $650,000 | +97.0% | $159 / Sq Ft |
| 12/28/2018 12/28/18 | Sold | $329,900 | 0.0% | $81 / Sq Ft |
| 10/16/2018 10/16/18 | Pending | -- | -- | -- |
| 07/07/2018 07/07/18 | For Sale | $329,900 | -- | $81 / Sq Ft |
Tax History Compared to Growth
Tax History
| Year | Tax Paid | Tax Assessment Tax Assessment Total Assessment is a certain percentage of the fair market value that is determined by local assessors to be the total taxable value of land and additions on the property. | Land | Improvement |
|---|---|---|---|---|
| 2025 | $7,380 | $644,500 | $126,300 | $518,200 |
| 2024 | $7,061 | $614,500 | $121,500 | $493,000 |
| 2023 | $7,265 | $592,100 | $104,200 | $487,900 |
| 2022 | $6,400 | $507,100 | $94,700 | $412,400 |
| 2021 | $5,988 | $433,000 | $87,600 | $345,400 |
| 2020 | $5,318 | $368,000 | $83,800 | $284,200 |
| 2019 | $3,660 | $251,000 | $79,900 | $171,100 |
| 2018 | $3,399 | $232,500 | $78,400 | $154,100 |
| 2017 | $3,277 | $234,100 | $80,000 | $154,100 |
| 2016 | $3,185 | $233,700 | $83,300 | $150,400 |
| 2015 | $3,016 | $230,600 | $80,200 | $150,400 |
| 2014 | $3,127 | $248,600 | $84,400 | $164,200 |
Agents Affiliated with this Home
-
Nicholas Ozug
N
Seller's Agent in 2024
Nicholas Ozug
Cheryl Darnbrough Real Estate
(508) 677-2423
3 in this area
28 Total Sales
-
Erica Mendes
E
Buyer's Agent in 2024
Erica Mendes
RE/MAX
(774) 305-9682
1 in this area
26 Total Sales
-
FAUSTO PINA
F
Seller's Agent in 2023
FAUSTO PINA
Centurion Realty Group, LLC
(508) 958-3098
2 in this area
25 Total Sales
-
Luciene Pina
L
Seller Co-Listing Agent in 2023
Luciene Pina
Centurion Realty Group, LLC
1 in this area
19 Total Sales
-
I
Seller's Agent in 2018
Integrity Realty Group
revolv Real Estate
-
Russell Matos
R
Seller Co-Listing Agent in 2018
Russell Matos
revolv Real Estate
3 Total Sales
Map
Source: MLS Property Information Network (MLS PIN)
MLS Number: 73032873
APN: FALL-000013B-000000-000009


