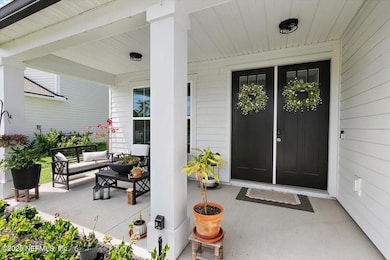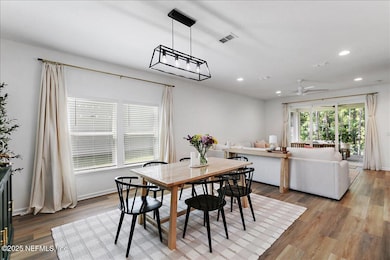
596 Sycamore Way Orange Park, FL 32073
Estimated payment $3,080/month
Highlights
- Views of Preserve
- Clubhouse
- 1 Fireplace
- Open Floorplan
- Traditional Architecture
- Screened Porch
About This Home
OPEN HOUSE this SUNDAY 6/1 from 11-1!!Welcome to a luxury family home that exceeds expectations at every turn. Loaded with upgrades and thoughtfully designed features, this exceptional residence offers everything you've been searching for—and so much more. From the moment you step through the double 8-foot glass front doors, you're greeted with soaring 9-foot ceilings and beautiful luxury vinyl plank flooring that flows throughout the main living areas. At the front of the home, a private office or study is framed by elegant 8-foot French doors, providing the perfect space for productivity or quiet reflection. The heart of the home is a chef's dream kitchen, showcasing 42-inch white cabinets with upgraded hardware, a farmhouse sink, under-cabinet lighting, and a stunning California-style center island highlighted by upgraded pendant lights and recessed lighting. A gas stove, extended walk-in pantry, and all included appliances complete this space designed for both function and beauty. The open floor plan flows seamlessly into a spacious great room where an electric fireplace is set into a custom shiplap accent wall with a custom mantle and additional built-in storage. Natural light pours in through oversized triple 8-foot sliders, which lead to a massive covered porch equipped with remote-controlled electric screens- ideal for year-round enjoyment. The outdoor patio is also pre-wired for holiday lighting, adding to the festive possibilities. This home is built for comfort and efficiency with natural gas throughout, including a gas dryer, stove, and a tankless hot water heater. The oversized lot is a rare find, backing to a peaceful preserve for unmatched privacy and scenic views. The primary suite is a true retreat, featuring an entire wall of bay windows and a sophisticated tray ceiling. The en-suite bath is luxuriously appointed with raised quartz counters, upgraded cabinetry, undermount sinks, a garden tub, a walk-in shower with a seamless glass enclosure and rainhead fixture, and an expansive walk-in closet. Secondary bedrooms are generously sized, and the secondary bathroom is equally upgraded with stylish finishes. Even the laundry room impresses, with front-loading appliances, designer tile, upper cabinets, and a folding shelf to keep everything neat and organized.From the charming front patio to the abundant storage throughout, every inch of this home has been crafted with care and elevated with premium features. Don't miss the opportunity to make this dream home yours-schedule your private tour today.
Open House Schedule
-
Sunday, June 01, 202511:00 am to 1:00 pm6/1/2025 11:00:00 AM +00:006/1/2025 1:00:00 PM +00:00Step into refined living in this beautifully upgraded home backing to a serene preserve. With a chef’s kitchen, custom great room, and an expansive covered porch with electric screens, this one checks every box—and then some.Add to Calendar
Home Details
Home Type
- Single Family
Est. Annual Taxes
- $7,181
Year Built
- Built in 2023
Lot Details
- 7,405 Sq Ft Lot
- Front and Back Yard Sprinklers
- Zoning described as Residential/Office
HOA Fees
- $68 Monthly HOA Fees
Parking
- 2 Car Attached Garage
Home Design
- Traditional Architecture
- Shingle Roof
Interior Spaces
- 1,952 Sq Ft Home
- 1-Story Property
- Open Floorplan
- Built-In Features
- Ceiling Fan
- 1 Fireplace
- Entrance Foyer
- Screened Porch
- Views of Preserve
Kitchen
- Eat-In Kitchen
- Breakfast Bar
- Gas Range
- Microwave
- Disposal
Flooring
- Laminate
- Tile
Bedrooms and Bathrooms
- 3 Bedrooms
- Split Bedroom Floorplan
- Walk-In Closet
- 2 Full Bathrooms
- Bathtub With Separate Shower Stall
Laundry
- Dryer
- Washer
Home Security
- Security System Owned
- Fire and Smoke Detector
Outdoor Features
- Patio
Schools
- Argyle Elementary School
- Orange Park Middle School
- Orange Park High School
Utilities
- Central Heating and Cooling System
- Natural Gas Connected
- Tankless Water Heater
- Gas Water Heater
Listing and Financial Details
- Assessor Parcel Number 10042500788100615
Community Details
Overview
- Wilford Preserve Subdivision
Amenities
- Clubhouse
Recreation
- Community Basketball Court
- Park
Map
Home Values in the Area
Average Home Value in this Area
Tax History
| Year | Tax Paid | Tax Assessment Tax Assessment Total Assessment is a certain percentage of the fair market value that is determined by local assessors to be the total taxable value of land and additions on the property. | Land | Improvement |
|---|---|---|---|---|
| 2024 | $3,399 | $293,782 | $65,000 | $228,782 |
| 2023 | $3,399 | $65,000 | $65,000 | -- |
Property History
| Date | Event | Price | Change | Sq Ft Price |
|---|---|---|---|---|
| 05/30/2025 05/30/25 | For Sale | $430,000 | -- | $220 / Sq Ft |
Purchase History
| Date | Type | Sale Price | Title Company |
|---|---|---|---|
| Warranty Deed | $404,114 | Golden Dog Title & Trust |
Mortgage History
| Date | Status | Loan Amount | Loan Type |
|---|---|---|---|
| Open | $343,497 | New Conventional |
Similar Homes in Orange Park, FL
Source: realMLS (Northeast Florida Multiple Listing Service)
MLS Number: 2089966
APN: 10-04-25-007881-006-15
- 2754 Copperwood Ave
- 2662 Copperwood Ave
- 669 Ivory Palm Rd
- 728 Sycamore Way
- 2616 Copperwood Ave
- 2972 Firethorn Ave
- 3701 Belstead Way
- 731 Hiddenwood Way
- 718 Hiddenwood Way
- 2639 Firethorn Ave
- 2639 Firethorn Ave
- 2639 Firethorn Ave
- 2639 Firethorn Ave
- 2639 Firethorn Ave
- 2639 Firethorn Ave
- 2639 Firethorn Ave
- 2639 Firethorn Ave
- 2639 Firethorn Ave
- 2639 Firethorn Ave
- 2639 Firethorn Ave






