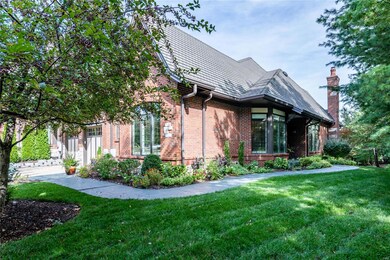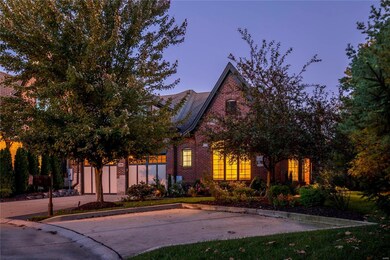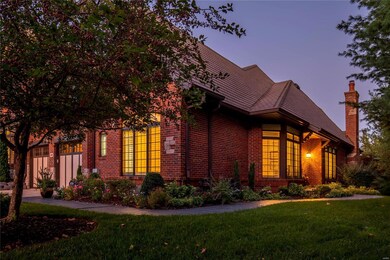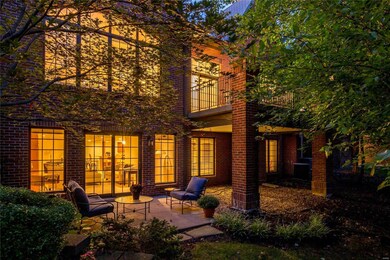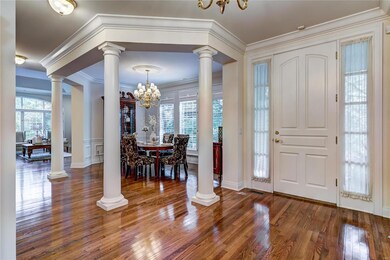
596 Upper Conway Cir Chesterfield, MO 63017
Highlights
- Primary Bedroom Suite
- Open Floorplan
- Ranch Style House
- Shenandoah Valley Elementary Rated A
- Deck
- Wood Flooring
About This Home
As of March 2023Spectacular brick & stone 1-sty villa in prestigious August Hill! Open floor plan beautifully designed & stylishly appointed to accommodate daily comfort & gracious entertaining. Impressive hardwood entry foyer leads to study with octagonal ceiling & built-in bookcases, elegant dining room highlighted by architectural columns & coffered great room with marble fireplace & dramatic wall of windows. The main living area unfolds into the chef’s kitchen with 42” white cabinetry, granite countertops & commercial grade appliances and adjoining breakfast room with sliding French doors that open to private terrace. Sumptuous master bedroom suite with wide bay window, customized walk-in closet & luxury bath with jetted tub plus a 2nd ensuite bedroom complete the main floor living quarters. Open staircase accesses Lower Level entertainment space with recreation room with wet bar, office, 3rd bedroom & full bath. Situated on a premium cul-de-sac lot with terrace, patio & oversized 2-car garage.
Last Agent to Sell the Property
Coldwell Banker Realty - Gundaker License #2003003461 Listed on: 09/30/2019

Property Details
Home Type
- Condominium
Est. Annual Taxes
- $8,764
Year Built
- Built in 2001
HOA Fees
- $525 Monthly HOA Fees
Parking
- 2 Car Attached Garage
- Garage Door Opener
- Guest Parking
Home Design
- Ranch Style House
- Traditional Architecture
- Villa
- Brick or Stone Mason
Interior Spaces
- 3,829 Sq Ft Home
- Open Floorplan
- Wet Bar
- Central Vacuum
- Built-in Bookshelves
- Historic or Period Millwork
- Coffered Ceiling
- Ceiling Fan
- Gas Fireplace
- Window Treatments
- Bay Window
- Pocket Doors
- French Doors
- Sliding Doors
- Six Panel Doors
- Entrance Foyer
- Great Room with Fireplace
- Breakfast Room
- Formal Dining Room
- Library
- Lower Floor Utility Room
- Wood Flooring
- Security System Owned
Kitchen
- Breakfast Bar
- Electric Oven or Range
- Range Hood
- Microwave
- Dishwasher
- Built-In or Custom Kitchen Cabinets
- Disposal
Bedrooms and Bathrooms
- 3 Bedrooms | 2 Main Level Bedrooms
- Primary Bedroom Suite
- Walk-In Closet
- Dual Vanity Sinks in Primary Bathroom
- Whirlpool Tub and Separate Shower in Primary Bathroom
Laundry
- Laundry on main level
- Washer and Dryer Hookup
Basement
- Walk-Out Basement
- Bedroom in Basement
- Finished Basement Bathroom
Outdoor Features
- Deck
- Patio
Schools
- Shenandoah Valley Elem. Elementary School
- Central Middle School
- Parkway Central High School
Utilities
- Forced Air Heating and Cooling System
- Heating System Uses Gas
- Underground Utilities
- Gas Water Heater
Additional Features
- End Unit
- Ground Level Unit
Listing and Financial Details
- Assessor Parcel Number 18R-11-0251
Community Details
Overview
- Built by Hayden
Recreation
- Recreational Area
Security
- Fire and Smoke Detector
Ownership History
Purchase Details
Home Financials for this Owner
Home Financials are based on the most recent Mortgage that was taken out on this home.Purchase Details
Home Financials for this Owner
Home Financials are based on the most recent Mortgage that was taken out on this home.Purchase Details
Home Financials for this Owner
Home Financials are based on the most recent Mortgage that was taken out on this home.Purchase Details
Home Financials for this Owner
Home Financials are based on the most recent Mortgage that was taken out on this home.Purchase Details
Home Financials for this Owner
Home Financials are based on the most recent Mortgage that was taken out on this home.Purchase Details
Home Financials for this Owner
Home Financials are based on the most recent Mortgage that was taken out on this home.Purchase Details
Home Financials for this Owner
Home Financials are based on the most recent Mortgage that was taken out on this home.Purchase Details
Home Financials for this Owner
Home Financials are based on the most recent Mortgage that was taken out on this home.Similar Home in Chesterfield, MO
Home Values in the Area
Average Home Value in this Area
Purchase History
| Date | Type | Sale Price | Title Company |
|---|---|---|---|
| Warranty Deed | -- | -- | |
| Interfamily Deed Transfer | -- | Arch City Title | |
| Special Warranty Deed | $650,000 | Integrity Title Sln Llc | |
| Interfamily Deed Transfer | -- | None Available | |
| Interfamily Deed Transfer | -- | Ort | |
| Interfamily Deed Transfer | -- | Integrity Land Title Co Inc | |
| Interfamily Deed Transfer | -- | Integrity Land Title Co Inc | |
| Interfamily Deed Transfer | $497,000 | -- | |
| Interfamily Deed Transfer | $497,000 | -- | |
| Interfamily Deed Transfer | -- | -- | |
| Corporate Deed | $746,500 | -- |
Mortgage History
| Date | Status | Loan Amount | Loan Type |
|---|---|---|---|
| Previous Owner | $474,900 | New Conventional | |
| Previous Owner | $510,400 | New Conventional | |
| Previous Owner | $417,000 | New Conventional | |
| Previous Owner | $495,300 | Purchase Money Mortgage | |
| Previous Owner | $497,000 | No Value Available | |
| Previous Owner | $597,200 | No Value Available | |
| Closed | -- | No Value Available |
Property History
| Date | Event | Price | Change | Sq Ft Price |
|---|---|---|---|---|
| 03/14/2023 03/14/23 | Sold | -- | -- | -- |
| 02/13/2023 02/13/23 | Pending | -- | -- | -- |
| 02/09/2023 02/09/23 | For Sale | $974,900 | +39.5% | $215 / Sq Ft |
| 05/15/2020 05/15/20 | Sold | -- | -- | -- |
| 03/21/2020 03/21/20 | Pending | -- | -- | -- |
| 03/12/2020 03/12/20 | Price Changed | $699,000 | -2.8% | $183 / Sq Ft |
| 01/18/2020 01/18/20 | For Sale | $719,000 | 0.0% | $188 / Sq Ft |
| 01/18/2020 01/18/20 | Off Market | -- | -- | -- |
| 11/02/2019 11/02/19 | Price Changed | $719,000 | -4.0% | $188 / Sq Ft |
| 09/30/2019 09/30/19 | For Sale | $749,000 | -- | $196 / Sq Ft |
Tax History Compared to Growth
Tax History
| Year | Tax Paid | Tax Assessment Tax Assessment Total Assessment is a certain percentage of the fair market value that is determined by local assessors to be the total taxable value of land and additions on the property. | Land | Improvement |
|---|---|---|---|---|
| 2023 | $8,764 | $138,450 | $15,730 | $122,720 |
| 2022 | $8,897 | $127,930 | $27,510 | $100,420 |
| 2021 | $8,860 | $127,930 | $27,510 | $100,420 |
| 2020 | $8,928 | $123,810 | $38,250 | $85,560 |
| 2019 | $8,733 | $123,810 | $38,250 | $85,560 |
| 2018 | $9,467 | $124,510 | $30,630 | $93,880 |
| 2017 | $9,209 | $124,510 | $30,630 | $93,880 |
| 2016 | $9,564 | $122,900 | $34,450 | $88,450 |
| 2015 | $10,027 | $122,900 | $34,450 | $88,450 |
| 2014 | $10,195 | $133,660 | $33,380 | $100,280 |
Agents Affiliated with this Home
-
J
Seller's Agent in 2023
Janell Simpson
ListWithFreedom.com Inc
(855) 456-4945
4 in this area
698 Total Sales
-
Mary Beth Benes

Buyer's Agent in 2023
Mary Beth Benes
Coldwell Banker Realty - Gundaker
(314) 707-7761
87 in this area
499 Total Sales
-
Christina Strait

Buyer's Agent in 2020
Christina Strait
Strait Realty
(314) 757-2255
29 in this area
272 Total Sales
Map
Source: MARIS MLS
MLS Number: MIS19073337
APN: 18R-11-0251
- 21 Upper Conway Ct
- 15000 S Outer 40 Rd
- 1302 Amherst Terrace Way
- 92 Conway Cove Dr Unit G1
- 15468 Hitchcock Rd
- 1101 Cambridge Green Ct
- 1165 Nooning Tree Dr
- 1077 Appalachian Trail
- 1689 Heffington Dr
- 15261 Springrun Dr
- 924 Grand Reserve Dr
- 952 Chesterfield Villas Cir
- 1087 Nooning Tree Dr
- 932 Chesterfield Villas Cir
- 1004 Speckledwood Manor Ct
- 1525 Hampton Hall Dr Unit 18
- 15416 Braefield Dr
- 1511 Hampton Hall Dr Unit 22
- 15429 Braefield Dr
- 1530 Bedford Forge Ct Unit 10

