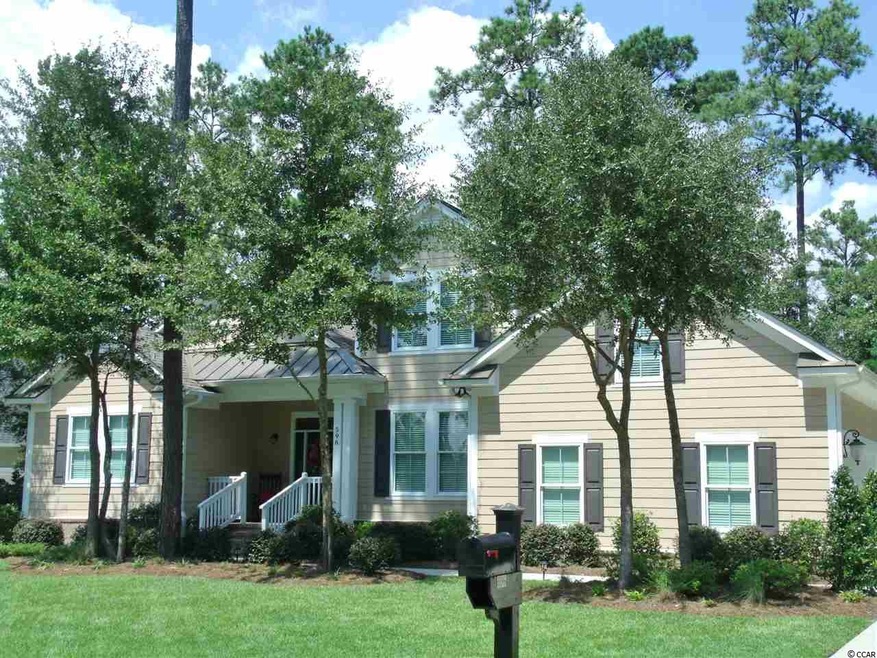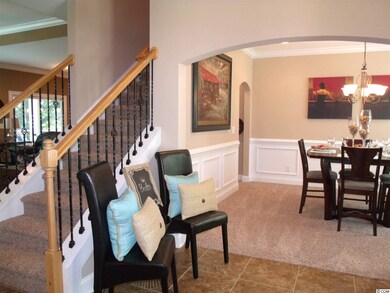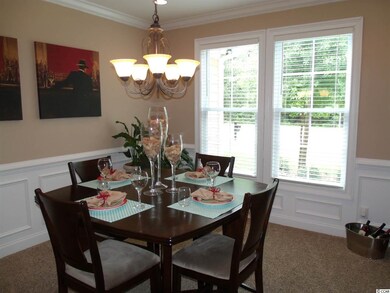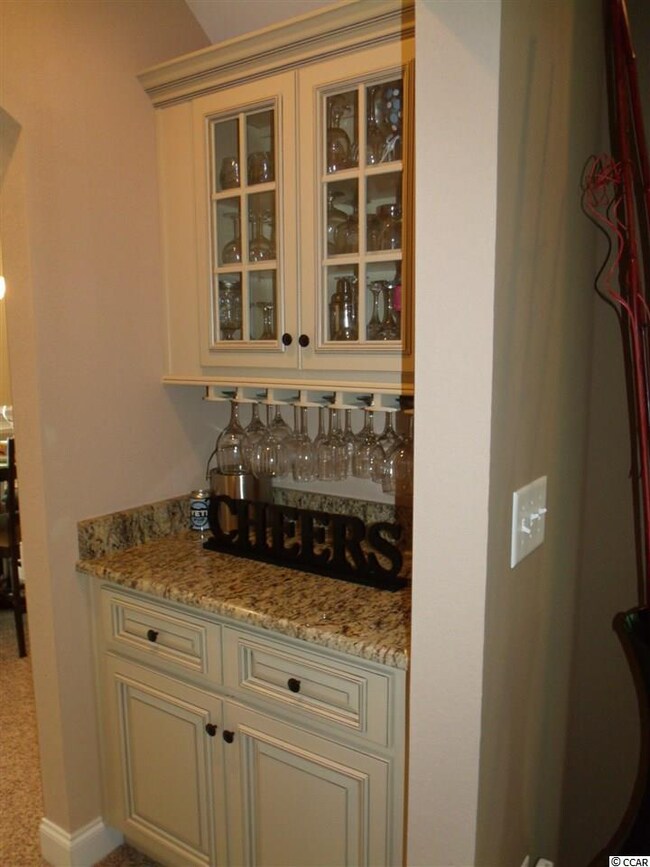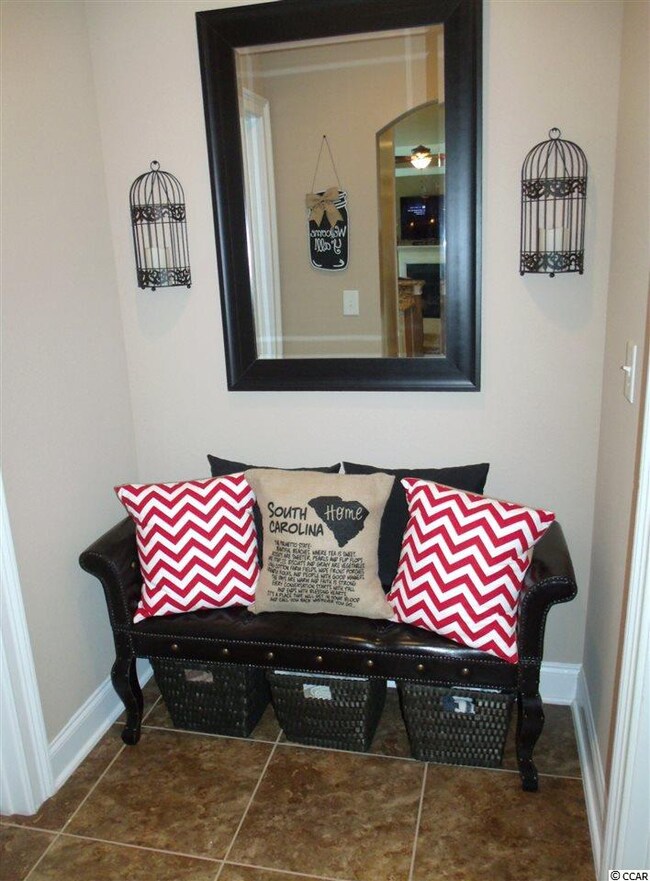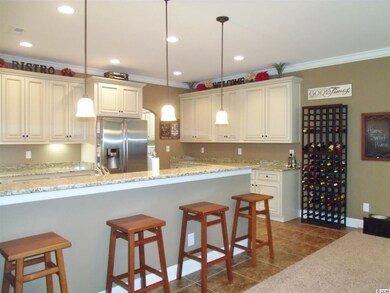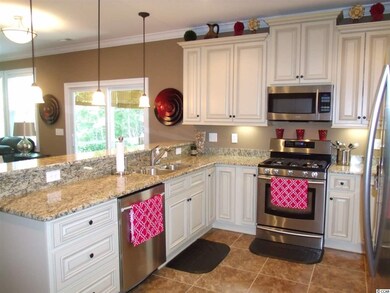
596 Woody Point Unit Lot 138 Collins Cree Murrells Inlet, SC 29576
Murrells Inlet NeighborhoodHighlights
- Gated Community
- Clubhouse
- Main Floor Primary Bedroom
- Waccamaw Elementary School Rated A-
- Traditional Architecture
- Bonus Room
About This Home
As of January 2016Beautiful, newer Low Country Style home in Collins Creek Landing, one of Murrells Inlet's premiere communities. Curb appeal is what you'll see with attractive front porch entryway, two car side load garage and lush landscaping. Upon entry you will see the bright and cheery formal dining room with butler's pantry, large open great room with cabinets on either side of the gas fireplace, surround sound, and lots of windows and light flowing into the adjacent kitchen with large breakfast bar, tile floors, ample granite counter space, custom cabinets, and gas cook top. Just off the kitchen there is a small office space, mud room and laundry area. The first floor also offers a spacious master suite with tray ceilings, beautiful bathroom with double sinks, garden tub, walk-in tiled shower, and large walk-in closet. An additional powder room for guests is also on the first floor. Upstairs there are two additional bedrooms, a bathroom with tile and granite, large bonus room over the garage, and attic storage areas. Almost forgot to mention the screened back porch with ceiling fan for relaxing in the evenings and large patio with built-in gas grill for cooking and entertaining outdoors. Collins Creek Landing features sought after amenities such as swimming pool and club house, playground, soccer/baseball warm-up areas, community boat storage and boat launch into Collins Creek, which leads straight into the Waccamaw River/Intercostal Waterway. Very close to Atlantic Ocean, Murrells Inlet Marsh Walk, shopping, dining, golf and so much more. Live the Murrells Inlet Lifestyle! *Buyer to confirm square footage.
Last Agent to Sell the Property
Will Davis Team
The Litchfield Co.RE-PrinceCrk License #110156 Listed on: 07/22/2015
Home Details
Home Type
- Single Family
Year Built
- Built in 2012
Lot Details
- 0.31 Acre Lot
- Rectangular Lot
HOA Fees
- $122 Monthly HOA Fees
Parking
- 2 Car Detached Garage
- Side Facing Garage
- Garage Door Opener
Home Design
- Traditional Architecture
- Bi-Level Home
- Slab Foundation
- Concrete Siding
- Tile
Interior Spaces
- 2,551 Sq Ft Home
- Tray Ceiling
- Ceiling Fan
- Window Treatments
- Entrance Foyer
- Family Room with Fireplace
- Formal Dining Room
- Den
- Bonus Room
- Screened Porch
- Carpet
Kitchen
- Breakfast Bar
- Range
- Microwave
- Dishwasher
- Stainless Steel Appliances
- Solid Surface Countertops
- Disposal
Bedrooms and Bathrooms
- 3 Bedrooms
- Primary Bedroom on Main
- Linen Closet
- Walk-In Closet
- Bathroom on Main Level
- Dual Vanity Sinks in Primary Bathroom
- Shower Only
- Garden Bath
Laundry
- Laundry Room
- Washer and Dryer
Home Security
- Home Security System
- Fire and Smoke Detector
Outdoor Features
- Patio
- Built-In Barbecue
Schools
- Waccamaw Elementary School
- Waccamaw Middle School
- Waccamaw High School
Utilities
- Central Heating and Cooling System
- Underground Utilities
- Water Heater
- Phone Available
- Cable TV Available
Additional Features
- No Carpet
- Outside City Limits
Listing and Financial Details
- Home warranty included in the sale of the property
Community Details
Overview
- The community has rules related to allowable golf cart usage in the community
Recreation
- Community Pool
Additional Features
- Clubhouse
- Gated Community
Similar Homes in Murrells Inlet, SC
Home Values in the Area
Average Home Value in this Area
Property History
| Date | Event | Price | Change | Sq Ft Price |
|---|---|---|---|---|
| 01/20/2016 01/20/16 | Sold | $370,000 | -11.7% | $145 / Sq Ft |
| 12/01/2015 12/01/15 | Pending | -- | -- | -- |
| 07/22/2015 07/22/15 | For Sale | $419,000 | +37.4% | $164 / Sq Ft |
| 06/01/2012 06/01/12 | Sold | $305,000 | -3.1% | $136 / Sq Ft |
| 04/10/2012 04/10/12 | For Sale | $314,900 | -- | $140 / Sq Ft |
| 12/06/2011 12/06/11 | Pending | -- | -- | -- |
Tax History Compared to Growth
Agents Affiliated with this Home
-
W
Seller's Agent in 2016
Will Davis Team
The Litchfield Co.RE-PrinceCrk
-

Seller Co-Listing Agent in 2016
Jill Caines
RE/MAX
(843) 240-7924
3 in this area
150 Total Sales
-

Buyer's Agent in 2016
June Hiller
Garden City Realty, Inc
(843) 333-3201
5 in this area
84 Total Sales
-
W
Seller Co-Listing Agent in 2012
Will Davis
NAI The Litchfield Company
(843) 655-1547
13 in this area
16 Total Sales
Map
Source: Coastal Carolinas Association of REALTORS®
MLS Number: 1514511
- 93 Knotty Pine Way
- 128 Knotty Pine Way
- 160 Stonington Dr
- 80 Stonington Dr
- 3772 Brown Bark Ln
- 1950 Wachesaw Rd Unit Wacca Wache SLIP D-1
- 103 Pigeon Forge Ct
- 3379 Shadow Moss Ln
- 3056 Court St Unit 56A
- 152 Creek Harbour Cir
- 3034 Oak Grove Bend Unit 34 AR
- 3851 Journeys End Rd
- 180 Highwood Cir
- 1808 Laurel Trail
- 3846 Journeys End Rd
- 48 Talon Cir
- 34 Talon Cir
- 653 Whispering Pines Ct
- 625 Whispering Pines Ct
- 19 Pistachio Loop Unit F
