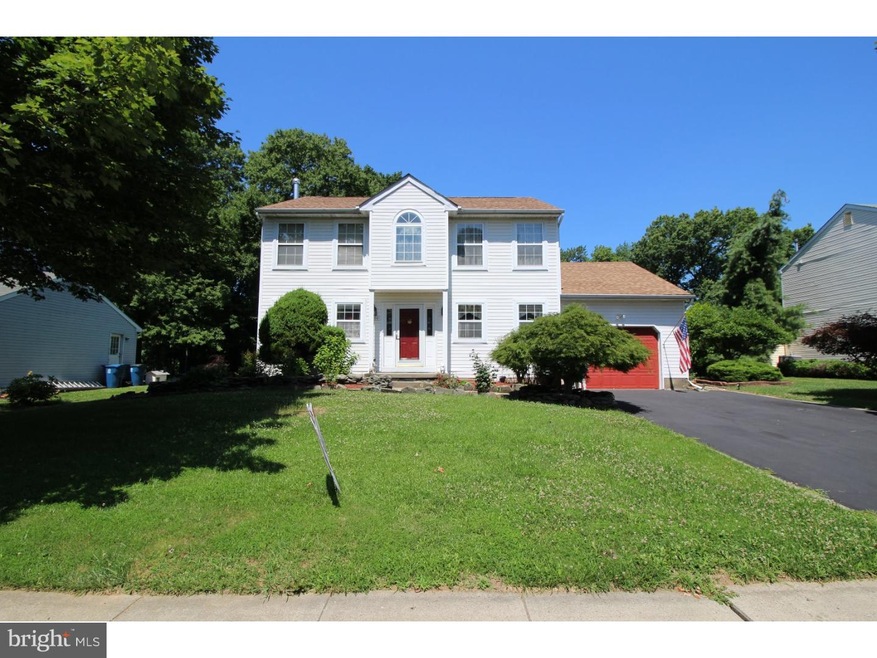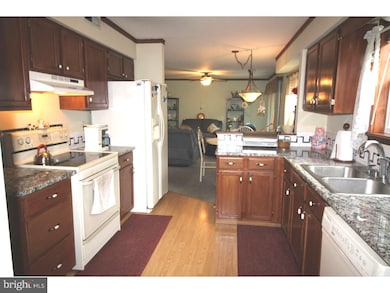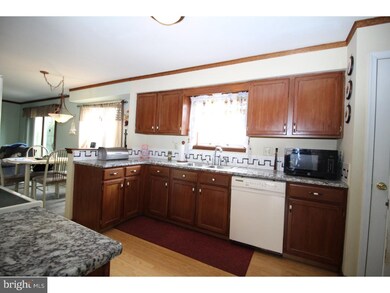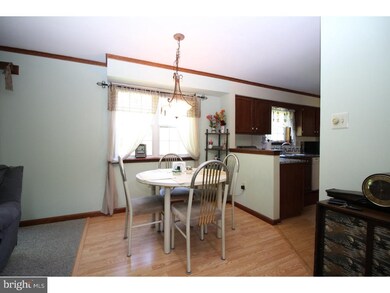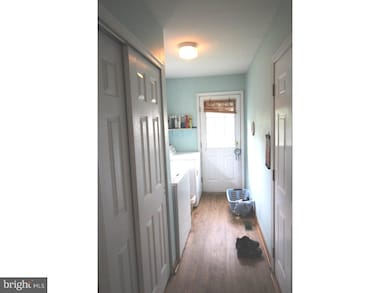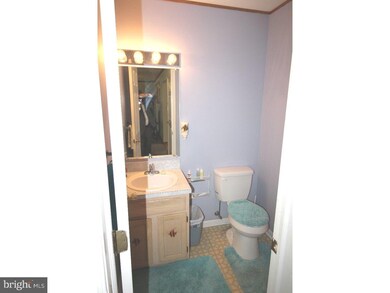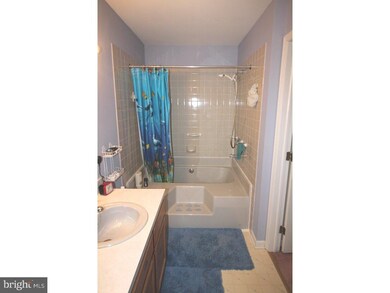
5960 Captain Milton E Major Ave Bensalem, PA 19020
Highlights
- Colonial Architecture
- Breakfast Area or Nook
- Laundry Room
- No HOA
- Living Room
- En-Suite Primary Bedroom
About This Home
As of September 2017Spacious and well maintained colonial in secluded area of Bensalem. Remodeled kitchen with granite counters and upgraded cabinetry. Center hall, 2 story foyer with custom trim, living room on left, dinning room on right spacious family room straight back with sliding glass door to lush and expansive rear yard. Laundry room off kitchen doubles as a mud room entrance with exit to oversized garage. The second floor features a large master suite with walk-in closet and full bath with soaking tub. Two other ample bedrooms and hall bath round out the upper floor. The basement has been finished and boasts a wood stove to keep you warm all winter, workshop and office. Rarely offered in this area! The spacious, .33 acre lot has a zoned underground sprinkler system.
Last Agent to Sell the Property
Home Solutions Realty Group License #AB048348L Listed on: 10/03/2016
Home Details
Home Type
- Single Family
Est. Annual Taxes
- $5,770
Year Built
- Built in 1992
Lot Details
- 0.33 Acre Lot
- Lot Dimensions are 80x179
- Property is zoned R1
Home Design
- Colonial Architecture
- Vinyl Siding
Interior Spaces
- 2,017 Sq Ft Home
- Property has 2 Levels
- Family Room
- Living Room
- Dining Room
- Basement Fills Entire Space Under The House
- Breakfast Area or Nook
Bedrooms and Bathrooms
- 3 Bedrooms
- En-Suite Primary Bedroom
Laundry
- Laundry Room
- Laundry on main level
Parking
- 3 Open Parking Spaces
- 4 Parking Spaces
Utilities
- Central Air
- Heating System Uses Oil
- Oil Water Heater
Community Details
- No Home Owners Association
- Harvest Run West Subdivision
Listing and Financial Details
- Tax Lot 030
- Assessor Parcel Number 02-055-030
Ownership History
Purchase Details
Home Financials for this Owner
Home Financials are based on the most recent Mortgage that was taken out on this home.Purchase Details
Purchase Details
Home Financials for this Owner
Home Financials are based on the most recent Mortgage that was taken out on this home.Similar Homes in the area
Home Values in the Area
Average Home Value in this Area
Purchase History
| Date | Type | Sale Price | Title Company |
|---|---|---|---|
| Deed | $305,000 | None Available | |
| Interfamily Deed Transfer | -- | None Available | |
| Trustee Deed | $154,900 | -- |
Mortgage History
| Date | Status | Loan Amount | Loan Type |
|---|---|---|---|
| Open | $256,000 | New Conventional | |
| Closed | $259,250 | New Conventional | |
| Previous Owner | $99,408 | New Conventional | |
| Previous Owner | $15,000 | Stand Alone Second | |
| Previous Owner | $157,950 | Assumption |
Property History
| Date | Event | Price | Change | Sq Ft Price |
|---|---|---|---|---|
| 06/20/2025 06/20/25 | Pending | -- | -- | -- |
| 06/13/2025 06/13/25 | For Sale | $549,900 | +80.3% | $230 / Sq Ft |
| 09/29/2017 09/29/17 | Sold | $305,000 | -3.2% | $151 / Sq Ft |
| 08/30/2017 08/30/17 | Pending | -- | -- | -- |
| 02/17/2017 02/17/17 | Price Changed | $315,000 | -1.3% | $156 / Sq Ft |
| 12/06/2016 12/06/16 | Price Changed | $319,000 | -1.8% | $158 / Sq Ft |
| 10/03/2016 10/03/16 | For Sale | $325,000 | -- | $161 / Sq Ft |
Tax History Compared to Growth
Tax History
| Year | Tax Paid | Tax Assessment Tax Assessment Total Assessment is a certain percentage of the fair market value that is determined by local assessors to be the total taxable value of land and additions on the property. | Land | Improvement |
|---|---|---|---|---|
| 2024 | $6,357 | $29,120 | $2,640 | $26,480 |
| 2023 | $6,177 | $29,120 | $2,640 | $26,480 |
| 2022 | $6,141 | $29,120 | $2,640 | $26,480 |
| 2021 | $6,141 | $29,120 | $2,640 | $26,480 |
| 2020 | $6,080 | $29,120 | $2,640 | $26,480 |
| 2019 | $5,944 | $29,120 | $2,640 | $26,480 |
| 2018 | $5,806 | $29,120 | $2,640 | $26,480 |
| 2017 | $5,770 | $29,120 | $2,640 | $26,480 |
| 2016 | $5,770 | $29,120 | $2,640 | $26,480 |
| 2015 | -- | $29,120 | $2,640 | $26,480 |
| 2014 | -- | $29,120 | $2,640 | $26,480 |
Agents Affiliated with this Home
-
Jerry Hill

Seller's Agent in 2025
Jerry Hill
Homestarr Realty
(267) 242-9172
3 in this area
269 Total Sales
-
Tim Horrell

Seller's Agent in 2017
Tim Horrell
Home Solutions Realty Group
(215) 715-9346
3 in this area
41 Total Sales
-
Todd Smith

Buyer's Agent in 2017
Todd Smith
Homestarr Realty
(215) 399-7594
22 Total Sales
Map
Source: Bright MLS
MLS Number: 1000453035
APN: 02-055-030
- 6136 Clearview Ave
- 1302 Gibson Rd Unit 35
- 1302 Gibson Rd Unit 47
- 1744 Gibson Rd Unit 18
- 1446 Gibson Rd
- 1446 Gibson Rd Unit D7
- 4400 Newportville Rd
- L:003 Newportville Rd
- 2619 & 2701 New Falls Rd
- 1828 Hazel Ave
- 613 Main St
- 5734 Arcadia Ct
- 1444 Atterbury Way
- 0 Naples St
- 2737 Woodsview Dr
- 3702 Nichol St
- 301 Main St
- 1355 Amwell St
- 1368 Abbey Way
- 5204 Leeward Rd
