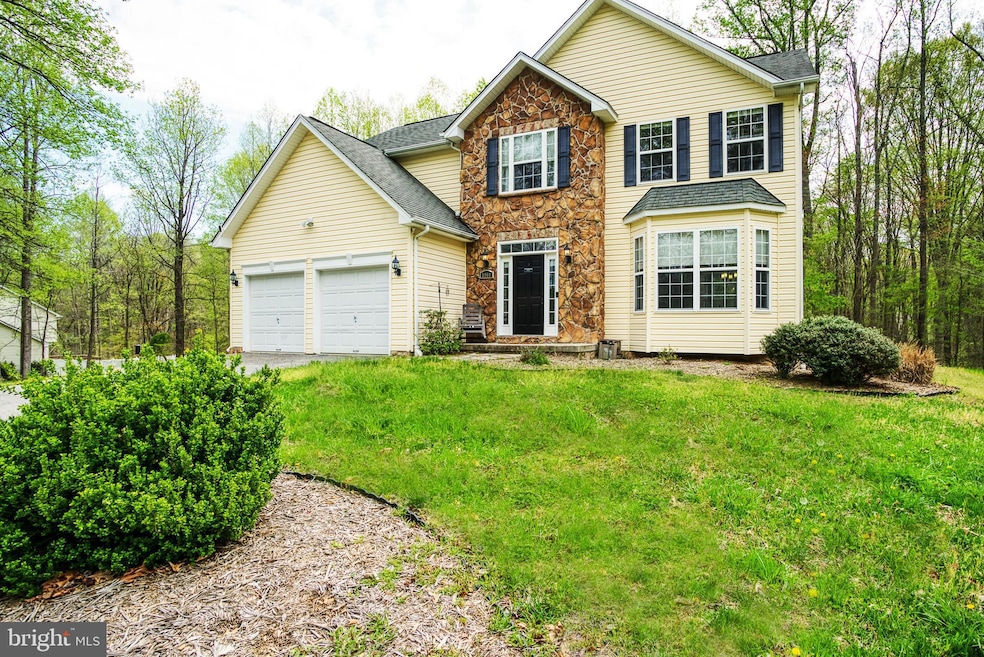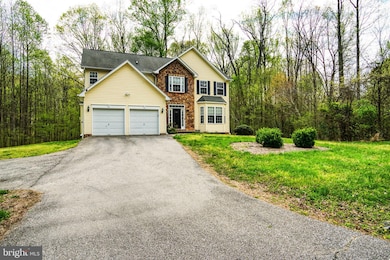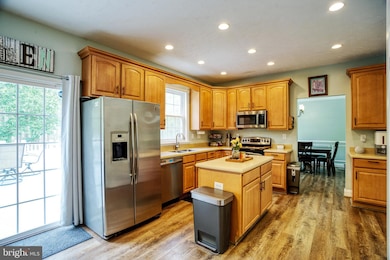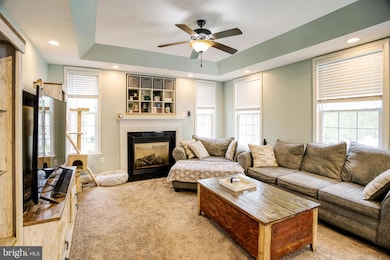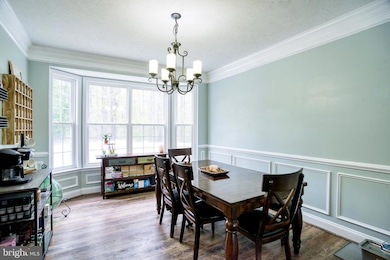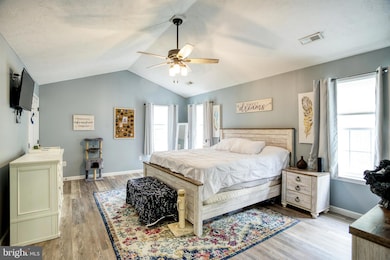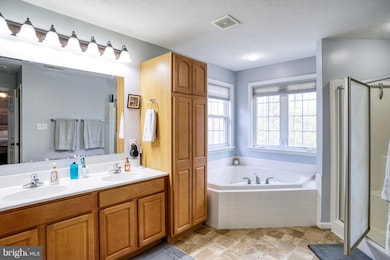
5960 Rosecroft Place Hughesville, MD 20637
Estimated payment $3,399/month
Highlights
- View of Trees or Woods
- Deck
- Vaulted Ceiling
- Colonial Architecture
- Recreation Room
- Backs to Trees or Woods
About This Home
Assumable 2.75% VA loan available for qualified buyers! USDA ELIGIBLE - 100% FINANCING. CLOSING ASSISTANCE available with the right offer.
Welcome to your dream home in the heart of Hughesville! This stunning 4-bedroom, 3.5-bath colonial, built in 2006, sits on a beautifully landscaped 1.01-acre lot backing to serene trees — perfect for those seeking space, comfort, and privacy.
Step inside to find all-new luxury vinyl flooring throughout the upper level, where all four bedrooms are conveniently located. The impressive master suite boasts four closets and a spacious en-suite bath, offering the perfect private retreat. You'll also love the upstairs laundry room, making daily chores a breeze.
The main level is made for entertaining, with a formal living room, large dining room, and a spacious family room featuring a cozy propane fireplace. The kitchen is a chef’s delight with stainless steel appliances, beautiful cabinetry, a center island, and a pantry for extra storage.
Downstairs, the fully finished walk-up basement provides even more living space with a full bathroom and abundant storage options—ideal for a home gym, guest space, or media room.
Outside, enjoy peaceful views from the huge deck, perfect for hosting gatherings or enjoying morning coffee. A two-car garage and a generously sized driveway offer plenty of parking.
Don't miss the chance to make this beautiful Hughesville home yours!
Home Details
Home Type
- Single Family
Est. Annual Taxes
- $5,925
Year Built
- Built in 2006
Lot Details
- 1.02 Acre Lot
- Privacy Fence
- Vinyl Fence
- Back Yard Fenced
- Backs to Trees or Woods
HOA Fees
- $33 Monthly HOA Fees
Parking
- 2 Car Attached Garage
- Front Facing Garage
- Garage Door Opener
- Driveway
Property Views
- Woods
- Garden
Home Design
- Colonial Architecture
- Slab Foundation
- Shingle Roof
- Composition Roof
- Stone Siding
- Vinyl Siding
Interior Spaces
- Property has 3 Levels
- Built-In Features
- Crown Molding
- Wainscoting
- Tray Ceiling
- Vaulted Ceiling
- Ceiling Fan
- Fireplace With Glass Doors
- Gas Fireplace
- Window Treatments
- Bay Window
- Sliding Windows
- Window Screens
- Double Door Entry
- Sliding Doors
- Family Room
- Living Room
- Dining Room
- Recreation Room
- Bonus Room
- Storage Room
Kitchen
- Eat-In Kitchen
- Cooktop
- Built-In Microwave
- Freezer
- Ice Maker
- Dishwasher
- Stainless Steel Appliances
- Upgraded Countertops
Flooring
- Wood
- Carpet
- Luxury Vinyl Plank Tile
Bedrooms and Bathrooms
- 4 Bedrooms
- En-Suite Primary Bedroom
- En-Suite Bathroom
Laundry
- Laundry Room
- Laundry on upper level
Basement
- Walk-Up Access
- Connecting Stairway
- Rear Basement Entry
- Sump Pump
- Basement with some natural light
Outdoor Features
- Deck
- Exterior Lighting
- Shed
Location
- Suburban Location
Utilities
- Central Air
- Heat Pump System
- Vented Exhaust Fan
- Well
- Electric Water Heater
- Septic Tank
Community Details
- Carriage Crossing Subdivision
Listing and Financial Details
- Assessor Parcel Number 0909024573
Map
Home Values in the Area
Average Home Value in this Area
Tax History
| Year | Tax Paid | Tax Assessment Tax Assessment Total Assessment is a certain percentage of the fair market value that is determined by local assessors to be the total taxable value of land and additions on the property. | Land | Improvement |
|---|---|---|---|---|
| 2024 | $6,266 | $417,800 | $0 | $0 |
| 2023 | $5,240 | $366,700 | $100,200 | $266,500 |
| 2022 | $4,904 | $347,500 | $0 | $0 |
| 2021 | $9,867 | $328,300 | $0 | $0 |
| 2020 | $4,356 | $309,100 | $100,200 | $208,900 |
| 2019 | $8,425 | $302,933 | $0 | $0 |
| 2018 | $3,908 | $296,767 | $0 | $0 |
| 2017 | $5,199 | $290,600 | $0 | $0 |
| 2016 | -- | $281,000 | $0 | $0 |
| 2015 | $5,231 | $271,400 | $0 | $0 |
| 2014 | $5,231 | $261,800 | $0 | $0 |
Property History
| Date | Event | Price | Change | Sq Ft Price |
|---|---|---|---|---|
| 07/30/2025 07/30/25 | Sold | $500,000 | 0.0% | $110 / Sq Ft |
| 07/18/2025 07/18/25 | Pending | -- | -- | -- |
| 07/17/2025 07/17/25 | Price Changed | $500,000 | -3.8% | $110 / Sq Ft |
| 06/30/2025 06/30/25 | For Sale | $519,999 | 0.0% | $115 / Sq Ft |
| 06/28/2025 06/28/25 | Price Changed | $520,000 | -1.0% | $115 / Sq Ft |
| 06/19/2025 06/19/25 | Price Changed | $525,000 | -3.7% | $116 / Sq Ft |
| 05/23/2025 05/23/25 | For Sale | $545,000 | +13.5% | $120 / Sq Ft |
| 06/02/2021 06/02/21 | Sold | $480,000 | 0.0% | $196 / Sq Ft |
| 04/28/2021 04/28/21 | Price Changed | $480,000 | 0.0% | $196 / Sq Ft |
| 04/26/2021 04/26/21 | Off Market | $480,000 | -- | -- |
| 04/26/2021 04/26/21 | Pending | -- | -- | -- |
| 04/23/2021 04/23/21 | Price Changed | $455,000 | +7.1% | $186 / Sq Ft |
| 04/23/2021 04/23/21 | For Sale | $425,000 | +11.8% | $173 / Sq Ft |
| 06/29/2018 06/29/18 | Sold | $380,000 | -5.0% | $155 / Sq Ft |
| 04/28/2018 04/28/18 | Pending | -- | -- | -- |
| 04/09/2018 04/09/18 | For Sale | $399,990 | -- | $163 / Sq Ft |
Purchase History
| Date | Type | Sale Price | Title Company |
|---|---|---|---|
| Deed | $480,000 | Buyers Title Inc | |
| Deed | $380,000 | Sage Title Group | |
| Deed | $530,000 | -- | |
| Deed | $530,000 | -- | |
| Deed | $684,000 | -- |
Mortgage History
| Date | Status | Loan Amount | Loan Type |
|---|---|---|---|
| Open | $497,280 | VA | |
| Previous Owner | $388,170 | VA | |
| Previous Owner | $362,000 | New Conventional | |
| Previous Owner | $417,000 | Stand Alone Second | |
| Previous Owner | $25,000 | Stand Alone Second | |
| Previous Owner | $106,000 | Stand Alone Second | |
| Previous Owner | $424,000 | Purchase Money Mortgage | |
| Previous Owner | $424,000 | Purchase Money Mortgage | |
| Previous Owner | $250,000 | Future Advance Clause Open End Mortgage |
Similar Homes in the area
Source: Bright MLS
MLS Number: MDCH2043220
APN: 09-024573
- 16430 Triple Crown Ct
- 16415 Triple Crown Ct
- 16016 Ambleside Ct
- 15935 Brackenburn Ct
- 0 Goode Rd Unit MDCH2039468
- 6210 Goode Rd
- 6271 Baywood Ct
- 16504 Tubman Place
- 16970 Teagues Point Rd
- 15271 Truman Manor Ln
- 6815 Interlude Place
- 23101 Neck Rd
- 15623 Aquila Ct
- 5513 Notched Beak Ct
- 15650 Cloverleaf Ct
- 0 Neck Rd Unit MDPG2160006
- 6860 Desales Place
- 16201 Saint Phillips Rd
- 15715 Hens Rest Ln
- 6945 Orchard View Ln
- 17259 Creekside Dr Unit SUITE A
- 7640 Leonardtown Rd
- 37715 Apache Rd
- 6440 Hunting Springs Place
- 39318 Summit Hill Dr
- 6435 Hunting Springs Place
- 15225 Regina Dr
- 4370 Elizabeth Dr
- 5710 Olivers Shop Rd
- 28987 Lockes Hill Rd
- 29080 Autumnwood Dr
- 910 Adelina Rd
- 28250 Old Village Rd
- 3895 Hunting Creek Rd
- 125 Allnutt Ct
- 200 Jendan Way
- 2703 Allnutt Ct
- 27935 Three Notch Rd
- 2368 Mail Coach Ct
- 111 Clydesdale Ln
