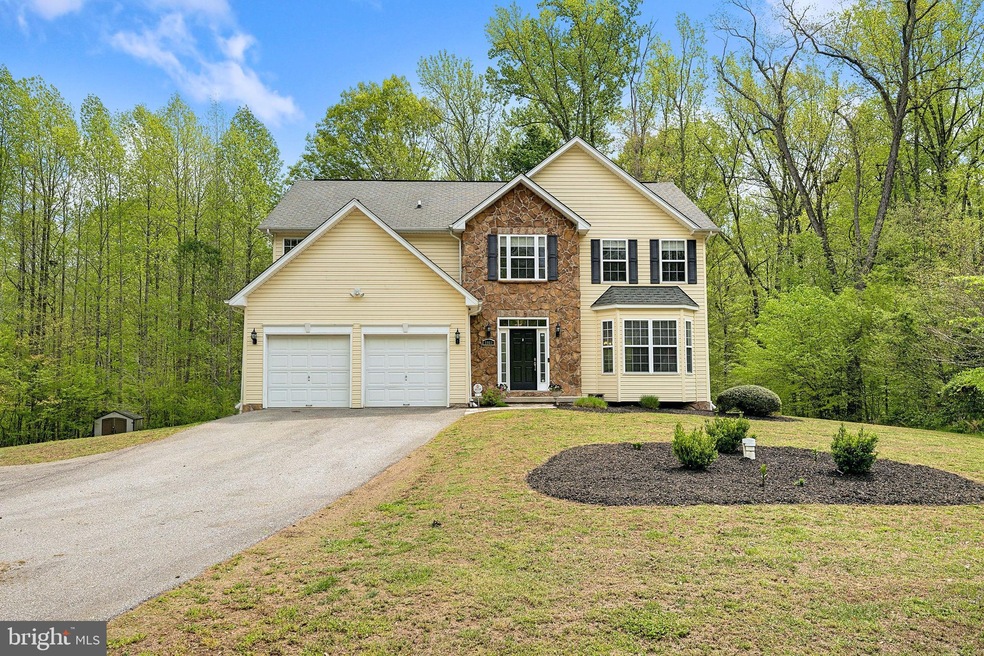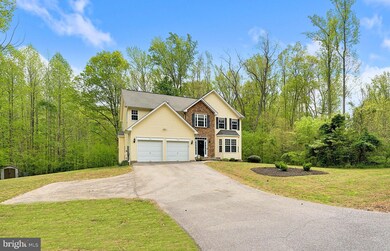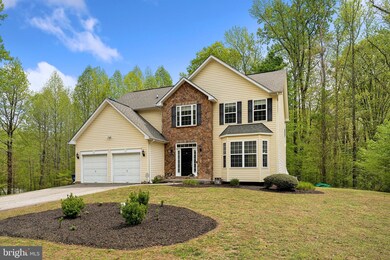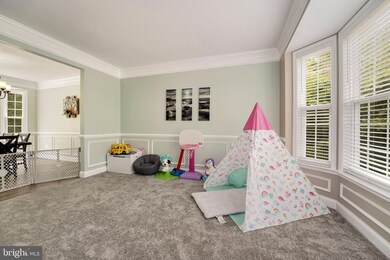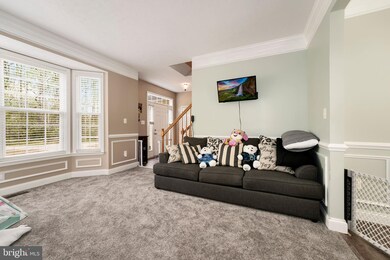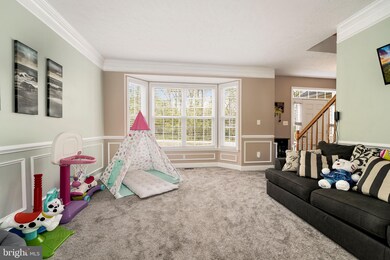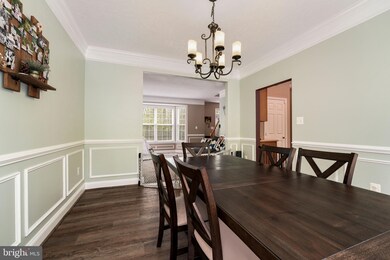
5960 Rosecroft Place Hughesville, MD 20637
Highlights
- View of Trees or Woods
- Deck
- Vaulted Ceiling
- Colonial Architecture
- Recreation Room
- Backs to Trees or Woods
About This Home
As of June 2021Nestled on an acre lot bordered by beautiful trees and scenery, this colonial is picture perfect and ready to be your new home. Natural light dances throughout the main level highlighting the gorgeous details of your home; modern paint colors, intriguing wainscotting, captivating trey ceiling, recessed lighting, and 9-foot ceilings. The open floor plan is convenient for entertaining, inviting conversation and laughter to flow freely from one room to another. This openness allows flexibility to use the dining room as a game room, home office, or a yoga space depending on your needs! Head upstairs and relax in your spacious primary bedroom, boasting not one, but TWO spacious walk-in closets, a gorgeous ensuite bath with dual vanity, and a soaking tub perfect for relaxing after a long day. With your bedroom level laundry room, laundry day will be a breeze. Rough-in on the lower level offers unlimited potential for anything from an in-law suite to a game room. Convenient commute to Washington DC, PAX River, Joint Base Andrews, and Northern Virginia! Are you ready to make this gorgeous home yours?
Last Buyer's Agent
Tracy Vasquez
Redfin Corp License #SP200204410

Home Details
Home Type
- Single Family
Est. Annual Taxes
- $4,162
Year Built
- Built in 2006
Lot Details
- 1.02 Acre Lot
- Privacy Fence
- Vinyl Fence
- Back Yard Fenced
- Backs to Trees or Woods
- Property is in very good condition
- Property is zoned AC
HOA Fees
- $33 Monthly HOA Fees
Parking
- 2 Car Attached Garage
- 4 Driveway Spaces
- Front Facing Garage
- Garage Door Opener
Property Views
- Woods
- Garden
Home Design
- Colonial Architecture
- Shingle Roof
- Composition Roof
- Stone Siding
- Vinyl Siding
Interior Spaces
- Property has 3 Levels
- Built-In Features
- Crown Molding
- Wainscoting
- Tray Ceiling
- Vaulted Ceiling
- Ceiling Fan
- Fireplace With Glass Doors
- Window Treatments
- Bay Window
- Sliding Windows
- Window Screens
- Double Door Entry
- Sliding Doors
- Family Room
- Living Room
- Dining Room
- Recreation Room
- Home Security System
Kitchen
- Eat-In Kitchen
- Cooktop
- Built-In Microwave
- Freezer
- Ice Maker
- Dishwasher
- Stainless Steel Appliances
- Upgraded Countertops
Flooring
- Wood
- Carpet
- Ceramic Tile
Bedrooms and Bathrooms
- 4 Bedrooms
- En-Suite Primary Bedroom
- En-Suite Bathroom
Laundry
- Laundry Room
- Laundry on upper level
- Washer and Dryer Hookup
Unfinished Basement
- Walk-Up Access
- Connecting Stairway
- Rear Basement Entry
- Sump Pump
- Space For Rooms
- Rough-In Basement Bathroom
- Basement with some natural light
Outdoor Features
- Deck
- Exterior Lighting
- Shed
Location
- Suburban Location
Utilities
- Central Air
- Heat Pump System
- Vented Exhaust Fan
- Well
- Electric Water Heater
- Septic Tank
- Community Sewer or Septic
Community Details
- Carriage Crossing Community Association
- Carriage Crossing Subdivision
Listing and Financial Details
- Tax Lot 98A
- Assessor Parcel Number 0909024573
Ownership History
Purchase Details
Home Financials for this Owner
Home Financials are based on the most recent Mortgage that was taken out on this home.Purchase Details
Home Financials for this Owner
Home Financials are based on the most recent Mortgage that was taken out on this home.Purchase Details
Home Financials for this Owner
Home Financials are based on the most recent Mortgage that was taken out on this home.Purchase Details
Home Financials for this Owner
Home Financials are based on the most recent Mortgage that was taken out on this home.Purchase Details
Similar Homes in the area
Home Values in the Area
Average Home Value in this Area
Purchase History
| Date | Type | Sale Price | Title Company |
|---|---|---|---|
| Deed | $480,000 | Buyers Title Inc | |
| Deed | $380,000 | Sage Title Group | |
| Deed | $530,000 | -- | |
| Deed | $530,000 | -- | |
| Deed | $684,000 | -- |
Mortgage History
| Date | Status | Loan Amount | Loan Type |
|---|---|---|---|
| Open | $497,280 | VA | |
| Previous Owner | $388,170 | VA | |
| Previous Owner | $362,000 | New Conventional | |
| Previous Owner | $417,000 | Stand Alone Second | |
| Previous Owner | $25,000 | Stand Alone Second | |
| Previous Owner | $106,000 | Stand Alone Second | |
| Previous Owner | $424,000 | Purchase Money Mortgage | |
| Previous Owner | $424,000 | Purchase Money Mortgage | |
| Previous Owner | $250,000 | Future Advance Clause Open End Mortgage |
Property History
| Date | Event | Price | Change | Sq Ft Price |
|---|---|---|---|---|
| 07/17/2025 07/17/25 | Price Changed | $500,000 | -3.8% | $110 / Sq Ft |
| 06/30/2025 06/30/25 | For Sale | $519,999 | 0.0% | $115 / Sq Ft |
| 06/28/2025 06/28/25 | Price Changed | $520,000 | -1.0% | $115 / Sq Ft |
| 06/19/2025 06/19/25 | Price Changed | $525,000 | -3.7% | $116 / Sq Ft |
| 05/23/2025 05/23/25 | For Sale | $545,000 | +13.5% | $120 / Sq Ft |
| 06/02/2021 06/02/21 | Sold | $480,000 | 0.0% | $196 / Sq Ft |
| 04/28/2021 04/28/21 | Price Changed | $480,000 | 0.0% | $196 / Sq Ft |
| 04/26/2021 04/26/21 | Off Market | $480,000 | -- | -- |
| 04/26/2021 04/26/21 | Pending | -- | -- | -- |
| 04/23/2021 04/23/21 | Price Changed | $455,000 | +7.1% | $186 / Sq Ft |
| 04/23/2021 04/23/21 | For Sale | $425,000 | +11.8% | $173 / Sq Ft |
| 06/29/2018 06/29/18 | Sold | $380,000 | -5.0% | $155 / Sq Ft |
| 04/28/2018 04/28/18 | Pending | -- | -- | -- |
| 04/09/2018 04/09/18 | For Sale | $399,990 | -- | $163 / Sq Ft |
Tax History Compared to Growth
Tax History
| Year | Tax Paid | Tax Assessment Tax Assessment Total Assessment is a certain percentage of the fair market value that is determined by local assessors to be the total taxable value of land and additions on the property. | Land | Improvement |
|---|---|---|---|---|
| 2024 | $6,266 | $417,800 | $0 | $0 |
| 2023 | $5,240 | $366,700 | $100,200 | $266,500 |
| 2022 | $4,904 | $347,500 | $0 | $0 |
| 2021 | $9,867 | $328,300 | $0 | $0 |
| 2020 | $4,356 | $309,100 | $100,200 | $208,900 |
| 2019 | $8,425 | $302,933 | $0 | $0 |
| 2018 | $3,908 | $296,767 | $0 | $0 |
| 2017 | $5,199 | $290,600 | $0 | $0 |
| 2016 | -- | $281,000 | $0 | $0 |
| 2015 | $5,231 | $271,400 | $0 | $0 |
| 2014 | $5,231 | $261,800 | $0 | $0 |
Agents Affiliated with this Home
-
JAMMIE REEDY

Seller's Agent in 2025
JAMMIE REEDY
RE/MAX
(301) 653-4705
59 Total Sales
-
Bob Chew

Seller's Agent in 2021
Bob Chew
Samson Properties
(410) 995-9600
1 in this area
2,763 Total Sales
-
Mary Harris

Seller Co-Listing Agent in 2021
Mary Harris
Samson Properties
(443) 745-0447
1 in this area
68 Total Sales
-
T
Buyer's Agent in 2021
Tracy Vasquez
Redfin Corp
-
Tracey Summers

Seller's Agent in 2018
Tracey Summers
Century 21 New Millennium
(240) 298-8917
1 in this area
163 Total Sales
Map
Source: Bright MLS
MLS Number: MDCH223838
APN: 09-024573
- 16430 Triple Crown Ct
- 16415 Triple Crown Ct
- 16016 Ambleside Ct
- 15935 Brackenburn Ct
- 0 Goode Rd Unit MDCH2039468
- 6210 Goode Rd
- 6271 Baywood Ct
- 15829 Chalice Vine Ct
- 16504 Tubman Place
- 16970 Teagues Point Rd
- 15271 Truman Manor Ln
- 6815 Interlude Place
- 23101 Neck Rd
- 15623 Aquila Ct
- 5513 Notched Beak Ct
- 15650 Cloverleaf Ct
- 0 Neck Rd Unit MDPG2160006
- 6860 Desales Place
- 15715 Hens Rest Ln
- 6945 Orchard View Ln
