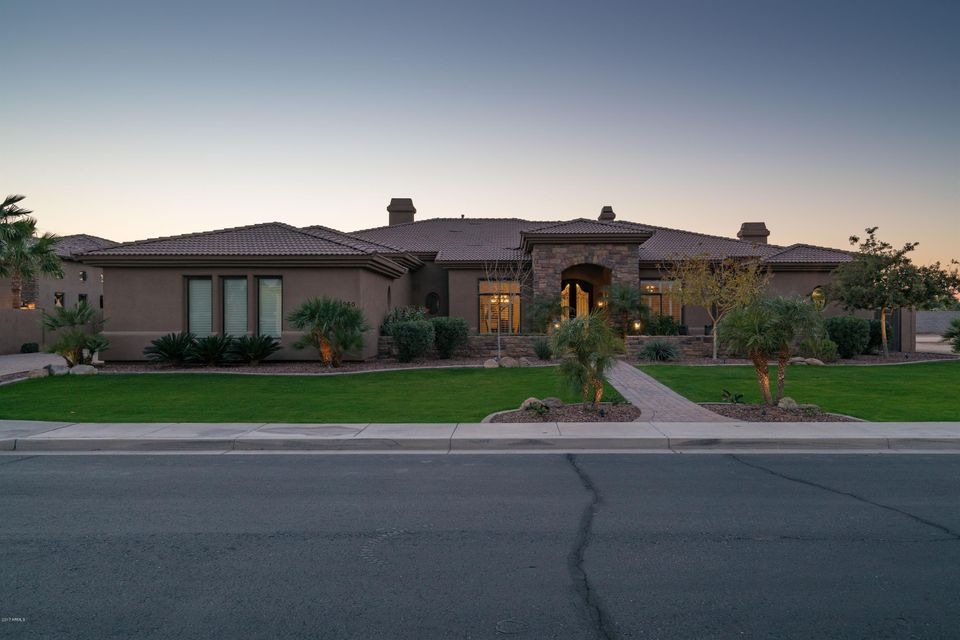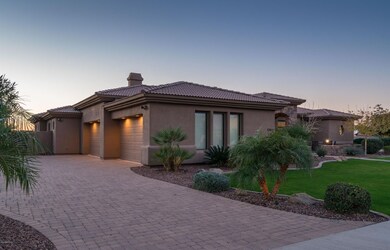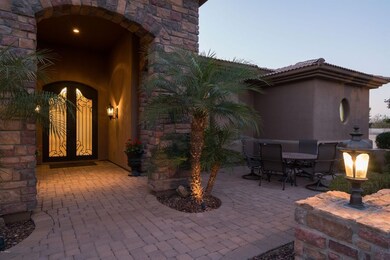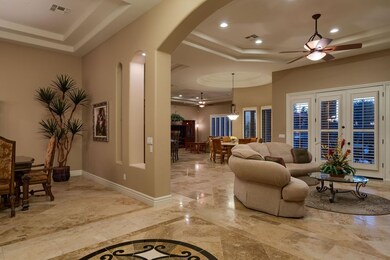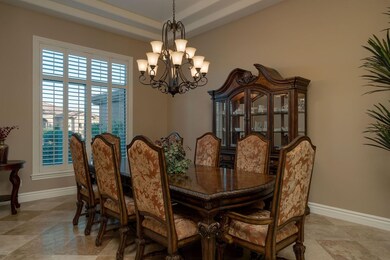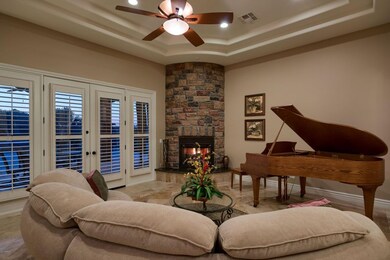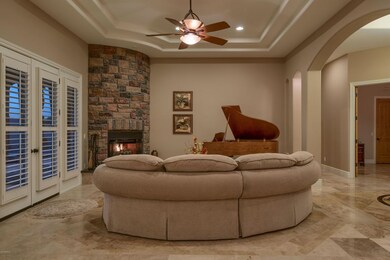
5960 S Gemstone Dr Chandler, AZ 85249
South Chandler NeighborhoodEstimated Value: $1,159,000 - $1,593,000
Highlights
- Heated Spa
- RV Gated
- 0.52 Acre Lot
- John & Carol Carlson Elementary School Rated A
- Gated Community
- Fireplace in Primary Bedroom
About This Home
As of March 2017Your search for a PRISTINE Chandler custom home ends here! Located in the prestigious Vasaro community, this gem underwent a 2012 transformation, and now boasts countless features only found in Arizona’s finest homes. Enter through the impressive iron and glass double door to find beautifully-detailed high ceilings, travertine flooring, 8’ alder doors, and extra-large living spaces. You’ll enjoy an open-concept kitchen, complete with custom alder cabinetry, ample storage, granite countertops, and stainless steel appliances including a 48” refrigerator. The sumptuous master suite features a two-sided fireplace and a spa-like bath. There are 3 additional ensuite bedrooms, and a 5th bedroom makes an ideal den/office. Step outside to find a newly-completed backyard paradise with large heated/cooled saltwater pool and spa, tons of travertine decking, a bocce ball court, and a fully-equipped outdoor kitchen. You'll appreciate the large 4-car garage with an epoxied floor and extra storage room. All new HVAC and a recently painted exterior tops off this impeccably maintained pet-free and smoke-free, half-acre property. This home is bathed in an easy sophistication and elegance, ready for the most discriminating buyer.
Last Agent to Sell the Property
James McDonough
Russ Lyon Sotheby's International Realty License #SA658151000 Listed on: 01/20/2017
Home Details
Home Type
- Single Family
Est. Annual Taxes
- $6,253
Year Built
- Built in 2005
Lot Details
- 0.52 Acre Lot
- Cul-De-Sac
- Block Wall Fence
- Front and Back Yard Sprinklers
- Sprinklers on Timer
- Private Yard
HOA Fees
- $173 Monthly HOA Fees
Parking
- 4 Car Direct Access Garage
- Garage ceiling height seven feet or more
- Side or Rear Entrance to Parking
- Garage Door Opener
- RV Gated
Home Design
- Santa Barbara Architecture
- Wood Frame Construction
- Tile Roof
- Stucco
Interior Spaces
- 4,119 Sq Ft Home
- 1-Story Property
- Central Vacuum
- Ceiling height of 9 feet or more
- Ceiling Fan
- Two Way Fireplace
- Double Pane Windows
- Low Emissivity Windows
- Living Room with Fireplace
- 2 Fireplaces
- Security System Owned
Kitchen
- Eat-In Kitchen
- Breakfast Bar
- Gas Cooktop
- Built-In Microwave
- Kitchen Island
- Granite Countertops
Flooring
- Carpet
- Stone
Bedrooms and Bathrooms
- 5 Bedrooms
- Fireplace in Primary Bedroom
- Primary Bathroom is a Full Bathroom
- 4.5 Bathrooms
- Dual Vanity Sinks in Primary Bathroom
- Hydromassage or Jetted Bathtub
- Bathtub With Separate Shower Stall
Accessible Home Design
- Accessible Hallway
- No Interior Steps
- Multiple Entries or Exits
- Stepless Entry
- Hard or Low Nap Flooring
Pool
- Heated Spa
- Heated Pool
- Pool Pump
Outdoor Features
- Covered patio or porch
- Built-In Barbecue
Schools
- John & Carol Carlson Elementary School
- Willie & Coy Payne Jr. High Middle School
- Basha High School
Utilities
- Refrigerated Cooling System
- Zoned Heating
- Heating System Uses Natural Gas
- Water Filtration System
- High Speed Internet
- Cable TV Available
Listing and Financial Details
- Tax Lot 8
- Assessor Parcel Number 304-81-046
Community Details
Overview
- Association fees include ground maintenance, street maintenance
- Brown Comm. Mgmt. Association, Phone Number (480) 339-8793
- Built by Bender Brothers
- Vasaro Citrus Preserve Subdivision, Custom Floorplan
Recreation
- Community Playground
- Bike Trail
Security
- Gated Community
Ownership History
Purchase Details
Home Financials for this Owner
Home Financials are based on the most recent Mortgage that was taken out on this home.Purchase Details
Home Financials for this Owner
Home Financials are based on the most recent Mortgage that was taken out on this home.Purchase Details
Purchase Details
Purchase Details
Purchase Details
Purchase Details
Purchase Details
Purchase Details
Home Financials for this Owner
Home Financials are based on the most recent Mortgage that was taken out on this home.Purchase Details
Home Financials for this Owner
Home Financials are based on the most recent Mortgage that was taken out on this home.Purchase Details
Home Financials for this Owner
Home Financials are based on the most recent Mortgage that was taken out on this home.Purchase Details
Home Financials for this Owner
Home Financials are based on the most recent Mortgage that was taken out on this home.Similar Homes in Chandler, AZ
Home Values in the Area
Average Home Value in this Area
Purchase History
| Date | Buyer | Sale Price | Title Company |
|---|---|---|---|
| Weerakoon Suneth | $795,000 | Great American Title Agency | |
| Mcdonough William J | -- | Great American Title Agency | |
| Mcdonough William J | -- | None Available | |
| Bender Fred | -- | Grand Canyon Title Agency In | |
| Mcdonough Angela | $445,000 | Grand Canyon Title Agency In | |
| Bender Fred | -- | Grand Canyon Title Agency In | |
| Music Genius 2 Llc | -- | None Available | |
| 5960 South Gemstone Drive Bender Family | -- | None Available | |
| Music Genius 7 Llc | -- | Fidelity Title | |
| Bender Fred | $1,250,000 | None Available | |
| Bender Keith | $679,890 | Fidelity National Title | |
| Bender Brothers Builders Llc | $225,000 | Chicago Title Insurance Co | |
| Yaqub Yusuf Mohammed | $150,000 | Security Title Agency |
Mortgage History
| Date | Status | Borrower | Loan Amount |
|---|---|---|---|
| Open | Weerakoon Suneth | $300,000 | |
| Closed | Weerakoon Suneth | $180,000 | |
| Closed | Weerakoon Suneth | $170,000 | |
| Previous Owner | Bender Fred | $125,000 | |
| Previous Owner | Music Genius 7 Llc | $1,000,000 | |
| Previous Owner | Bender Keith | $800,000 | |
| Previous Owner | Bender Brothers Builders Llc | $513,500 | |
| Previous Owner | Yaqub Yusuf Mohammed | $135,000 |
Property History
| Date | Event | Price | Change | Sq Ft Price |
|---|---|---|---|---|
| 03/09/2017 03/09/17 | Sold | $795,000 | 0.0% | $193 / Sq Ft |
| 01/22/2017 01/22/17 | Pending | -- | -- | -- |
| 01/20/2017 01/20/17 | For Sale | $795,000 | -- | $193 / Sq Ft |
Tax History Compared to Growth
Tax History
| Year | Tax Paid | Tax Assessment Tax Assessment Total Assessment is a certain percentage of the fair market value that is determined by local assessors to be the total taxable value of land and additions on the property. | Land | Improvement |
|---|---|---|---|---|
| 2025 | $7,713 | $89,215 | -- | -- |
| 2024 | $7,555 | $84,967 | -- | -- |
| 2023 | $7,555 | $112,130 | $22,420 | $89,710 |
| 2022 | $7,301 | $92,350 | $18,470 | $73,880 |
| 2021 | $7,501 | $87,570 | $17,510 | $70,060 |
| 2020 | $7,453 | $80,260 | $16,050 | $64,210 |
| 2019 | $7,174 | $72,850 | $14,570 | $58,280 |
| 2018 | $6,947 | $71,770 | $14,350 | $57,420 |
| 2017 | $6,495 | $67,660 | $13,530 | $54,130 |
| 2016 | $6,224 | $66,600 | $13,320 | $53,280 |
| 2015 | $5,964 | $64,110 | $12,820 | $51,290 |
Agents Affiliated with this Home
-

Seller's Agent in 2017
James McDonough
Russ Lyon Sotheby's International Realty
-
Nelson Llumiquinga

Buyer's Agent in 2017
Nelson Llumiquinga
Desert Elite Realty
(602) 492-3303
2 in this area
24 Total Sales
Map
Source: Arizona Regional Multiple Listing Service (ARMLS)
MLS Number: 5549449
APN: 304-81-046
- 4330 E Gemini Place
- 4221 E Aquarius Place Unit 26
- 4327 E Capricorn Place
- 5755 S Pearl Dr
- 4222 E Torrey Pines Ln
- 4044 E Dawson Dr
- 4061 E Torrey Pines Ln
- 4134 E Bellerive Dr
- 5620 S Gemstone Dr
- 4301 E Taurus Place
- 4401 E Taurus Place
- 3932 E Torrey Pines Ln
- 3971 E Leo Place
- 4660 E Torrey Pines Ln
- 3945 E Cherry Hills Dr
- 4493 E Desert Sands Dr
- 6121 S Ruby Dr
- 4643 E Cherry Hills Dr
- 3918 E Libra Place
- 3797 E Taurus Place
- 5960 S Gemstone Dr
- 5980 S Gemstone Dr
- 5940 S Gemstone Dr
- 5940 S Gemstone Dr Unit 9
- 5961 S Gemstone Dr
- 14540 E Riggs Rd
- 5941 S Gemstone Dr
- 5920 S Gemstone Dr
- 5920 S Gemstone Dr Unit 10
- 5920 S Gemstone Dr Unit 22
- 5921 S Gemstone Dr
- 5900 S Gemstone Dr
- 5962 S Gold Leaf Dr
- 5942 S Gold Leaf Dr
- 4240 E Augusta Ave
- 4250 E Augusta Ave
- 5922 S Gold Leaf Dr Unit 3
- 5922 S Gold Leaf Dr
- 4260 E Augusta Ave
- 4220 E Augusta Ave
