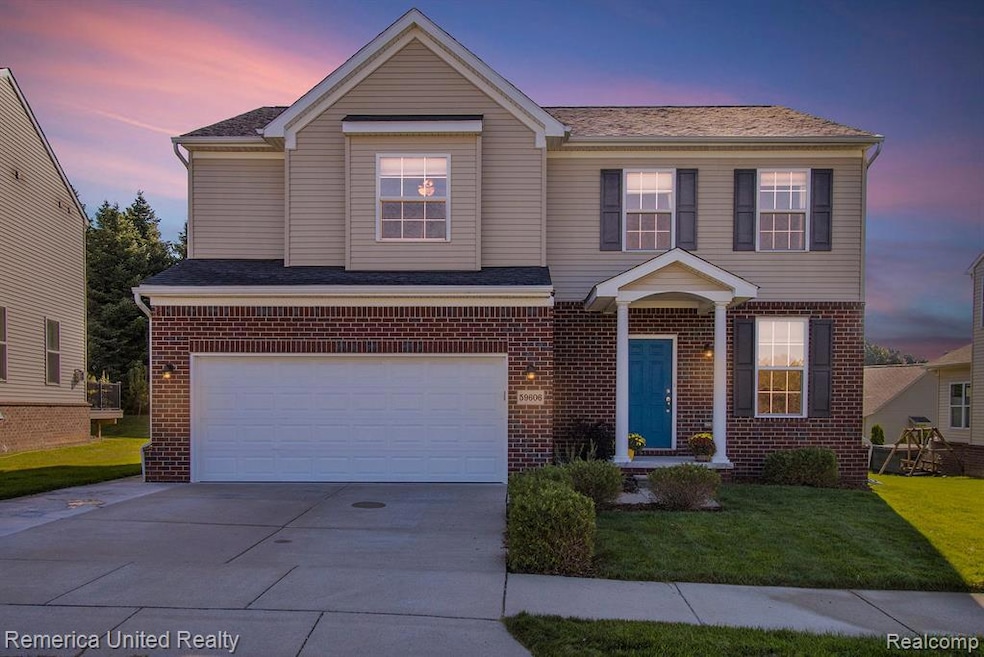
$475,000
- 4 Beds
- 2.5 Baths
- 2,207 Sq Ft
- 59623 Twin Pines Dr
- Lyon Charter Township, MI
This bright and cheerful 4-bedroom, 2.5-bath colonial offers a spacious and functional layout in a highly desirable neighborhood. The large kitchen features an oversized island, rich chocolate maple cabinets, recessed lighting, and flows seamlessly into the adjoining sunroom/breakfast nook, which boasts cathedral ceilings, southern exposure, and an abundance of natural light.A door-wall
Jaime Burkhart Preferred, Realtors® Ltd
