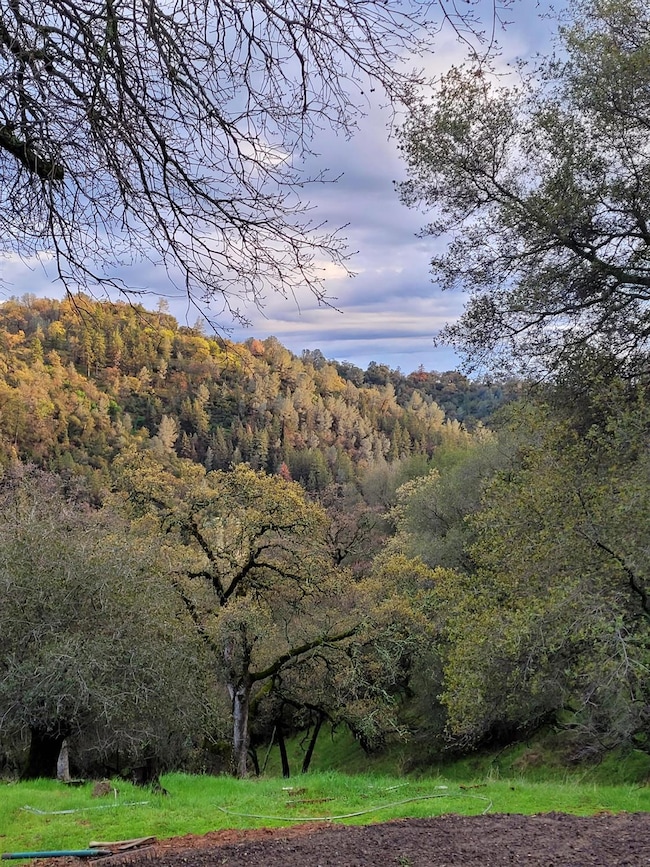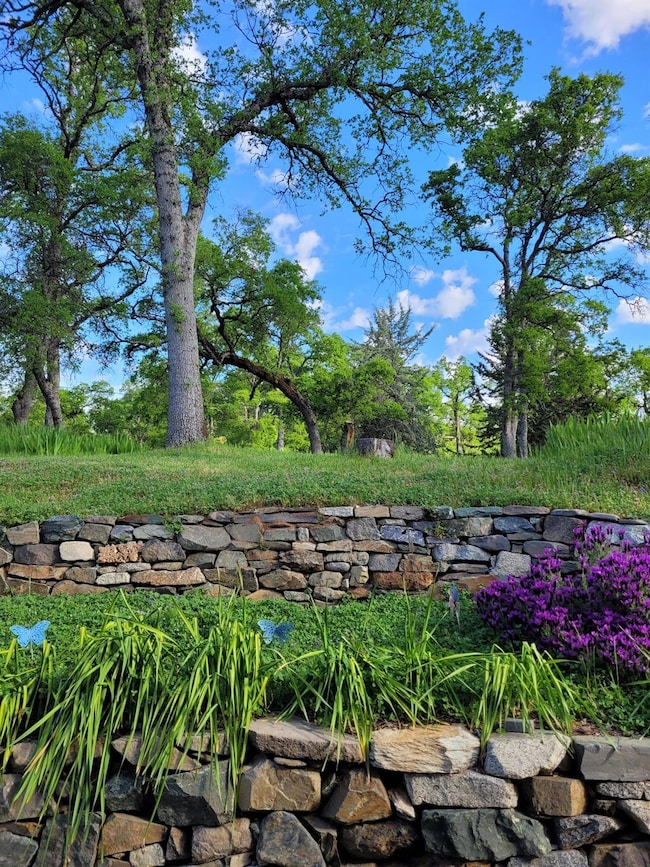5961 Windy Ridge Rd Shingle Springs, CA 95682
Estimated payment $3,721/month
Highlights
- Hot Property
- Horses Allowed On Property
- 12.25 Acre Lot
- Buckeye Elementary School Rated A-
- RV Access or Parking
- Canyon View
About This Home
Views, Nature, and undisturbed Tranquility... with Room to Grow. Come home to your own private world in the foothills, surrounded by beautiful views! Sip morning coffee on the impressive covered back patio while soaking up the tree-covered hillsides, birdsongs and breezes. Yet just a short 10+/- minute drive to Hwy 50 and on to conveniences in Shingle Springs and charming historic Placerville. Single Story, rare find on 12.25 acres nestled in the heart of the Sierra Foothills. Attached 2 car garage plus WORKSHOP plus a covered RV area with hook ups! Move-in ready with all new LVP flooring in common areas, new carpet in all three bedrooms plus fresh interior paint thru out. Office area with exterior door and access to driveway for a home business. Stunning real stonework gives the property a very special, custom touch. Good producing well and a 5000/Gal spare water tank. A Generac generator and wood-burning stove keep you comfy in case of a power outage. Acreage encompasses both flat areas and sloped land, with space to put a play structure, a barn, etc. Expansive hillside vistas from varying directions. ATV/walking trails throughout the property - like having your own park. Don't miss this opportunity to customize this gem to suit your needs/lifestyle. Welcome home!
Home Details
Home Type
- Single Family
Est. Annual Taxes
- $4,312
Year Built
- Built in 1990 | Remodeled
Lot Details
- 12.25 Acre Lot
- Landscaped
- Private Lot
- Irregular Lot
- Manual Sprinklers System
- Property is zoned RE10
Parking
- 2 Car Attached Garage
- 2 Open Parking Spaces
- Front Facing Garage
- Garage Door Opener
- Guest Parking
- RV Access or Parking
Property Views
- Canyon
- Mountain
- Hills
Home Design
- Slab Foundation
- Frame Construction
- Composition Roof
- Lap Siding
Interior Spaces
- 1,608 Sq Ft Home
- 1-Story Property
- Plumbed for Central Vacuum
- Whole House Fan
- Ceiling Fan
- Wood Burning Stove
- Double Pane Windows
- Family Room with Fireplace
- Great Room
- Open Floorplan
- Dining Room
- Home Office
Kitchen
- Walk-In Pantry
- Free-Standing Electric Range
- Dishwasher
- Laminate Countertops
- Disposal
Flooring
- Carpet
- Laminate
- Vinyl
Bedrooms and Bathrooms
- 3 Bedrooms
- 2 Full Bathrooms
- Bathtub with Shower
- Window or Skylight in Bathroom
Laundry
- Laundry in Garage
- Laundry Cabinets
- 220 Volts In Laundry
Home Security
- Carbon Monoxide Detectors
- Fire and Smoke Detector
Outdoor Features
- Covered Patio or Porch
- Separate Outdoor Workshop
- Shed
Horse Facilities and Amenities
- Horses Allowed On Property
- Riding Trail
Utilities
- Central Heating and Cooling System
- Refrigerated and Evaporative Cooling System
- Heating System Uses Propane
- 220 Volts
- Gas Tank Leased
- Well
- Septic System
Community Details
- No Home Owners Association
Listing and Financial Details
- Assessor Parcel Number 091-080-029-000
Map
Home Values in the Area
Average Home Value in this Area
Tax History
| Year | Tax Paid | Tax Assessment Tax Assessment Total Assessment is a certain percentage of the fair market value that is determined by local assessors to be the total taxable value of land and additions on the property. | Land | Improvement |
|---|---|---|---|---|
| 2025 | $4,312 | $421,001 | $147,717 | $273,284 |
| 2024 | $4,312 | $412,747 | $144,821 | $267,926 |
| 2023 | $4,225 | $404,655 | $141,982 | $262,673 |
| 2022 | $4,160 | $396,722 | $139,199 | $257,523 |
| 2021 | $4,102 | $388,944 | $136,470 | $252,474 |
| 2020 | $4,047 | $384,957 | $135,071 | $249,886 |
| 2019 | $3,982 | $377,410 | $132,423 | $244,987 |
| 2018 | $3,862 | $370,011 | $129,827 | $240,184 |
| 2017 | $3,795 | $362,757 | $127,282 | $235,475 |
| 2016 | $3,732 | $355,645 | $124,787 | $230,858 |
| 2015 | $3,691 | $350,305 | $122,913 | $227,392 |
| 2014 | $3,691 | $343,445 | $120,506 | $222,939 |
Property History
| Date | Event | Price | List to Sale | Price per Sq Ft |
|---|---|---|---|---|
| 11/07/2025 11/07/25 | For Sale | $679,000 | -- | $422 / Sq Ft |
Purchase History
| Date | Type | Sale Price | Title Company |
|---|---|---|---|
| Interfamily Deed Transfer | -- | Placer Title Company | |
| Grant Deed | $285,000 | Financial Title Company |
Mortgage History
| Date | Status | Loan Amount | Loan Type |
|---|---|---|---|
| Open | $161,650 | New Conventional | |
| Closed | $185,000 | No Value Available |
Source: MetroList
MLS Number: 225102557
APN: 091-080-029-000
- 10-acres Secluded Way
- 2021 Solitude Way
- 6000 Stope Way
- 5760 Quartz Dr
- 5491 Connie Ln
- 0 Cutty Sark Ln
- 6340 Crystal Blvd
- 4370 Hillwood Dr
- 4706 Hillwood Dr
- 6421 Crystal Blvd
- 0 Lorrain St
- 4700 Old French Town Rd Unit 94
- 4700 Old French Town Rd Unit 85
- 4700 Old French Town Rd Unit 23
- 4700 Old French Town Rd
- 4700 Old French Town Rd Unit 64
- 0 Crystal Blvd Unit 225011054
- 5656 Ore Ct
- 5192 Holly Dr
- 6661 Crystal Blvd
- 6100 Pleasant Valley Rd
- 6091 Dutch Mine Rd
- 4415 Patterson Dr
- 2690 Country Club Dr
- 6041 Golden Center Ct
- 2790 Osborne Rd
- 2600 Knollwood Ct
- 3441 Mira Loma Dr
- 5291 Bryant Rd
- 2821 Mallard Ln
- 2640 Cambridge Rd
- 673 Canal St
- 820 Blue Bell Ct
- 300 Main St Unit ID1265988P
- 300 Main St Unit ID1265985P
- 300 Main St Unit ID1265994P
- 300 Main St Unit ID1265997P
- 2847 Coloma St Unit B
- 740 Oak Crest Cir
- 3145 Sheridan St Unit A







