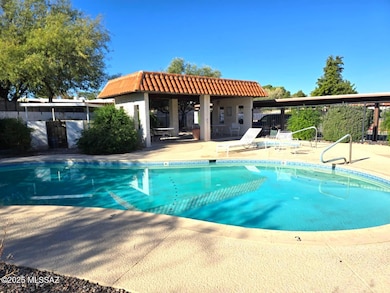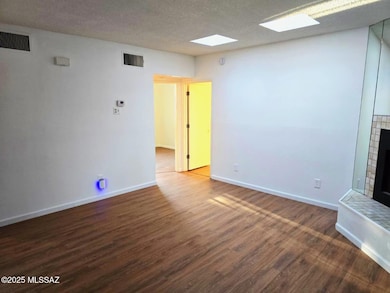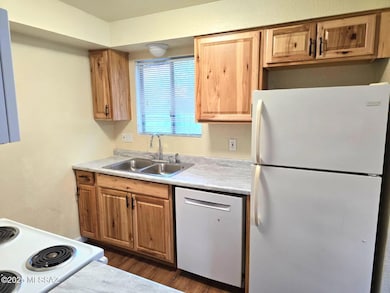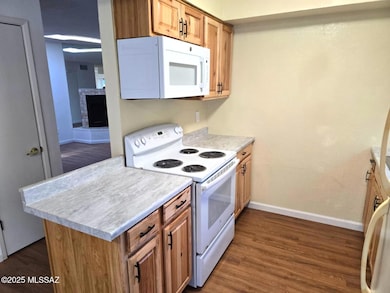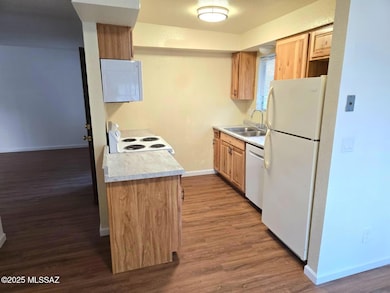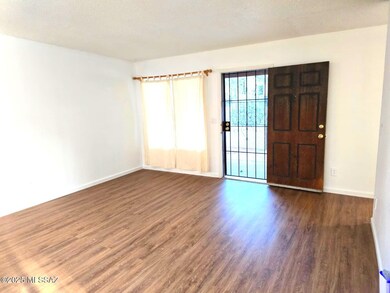5962 E Refreshment Pass Tucson, AZ 85712
Casa De Carlos NeighborhoodHighlights
- Mountain View
- Southwestern Architecture
- Breakfast Bar
- Engineered Wood Flooring
- Community Pool
- Bathtub with Shower
About This Home
Elegant 2 Br 2 Ba Townhome - Fully Updated & Move-in ready. Experience modern comfort in this beautifully renovated Townhome featuring two spacious en-suite bedrooms with walk in closets. Enjoy designer finishes throughout-fresh paint, new luxury vinyl wood flooring and upgraded A/C, with a fireplace. Gourmet kitchen includes all appliances stove, microwave, dishwasher, refrigerator + washer & dryer. Perfectly positioned private back unit near pool & spa. One reserved covered parking and charming front patio.. Prime Central location near TMC, Bus Line, Shopping, Dining. We are looking for you to make 3X the monthly Rent. About 625+ credit score, No Evictions, No On-going Criminal Cases.
Listing Agent
Greg Danhoff
Morado Canyon Realty Listed on: 11/07/2025
Townhouse Details
Home Type
- Townhome
Year Built
- Built in 1983
Lot Details
- 1,307 Sq Ft Lot
- Lot Dimensions are 26 x 36 x 23 x 43
- Southeast Facing Home
- East or West Exposure
Home Design
- Southwestern Architecture
- Frame With Stucco
- Frame Construction
- Rolled or Hot Mop Roof
Interior Spaces
- 943 Sq Ft Home
- 1-Story Property
- Wood Burning Fireplace
- Window Treatments
- Living Room with Fireplace
- Engineered Wood Flooring
- Mountain Views
- Laundry closet
Kitchen
- Breakfast Bar
- Electric Range
- Microwave
- Dishwasher
- Formica Countertops
- Disposal
Bedrooms and Bathrooms
- 2 Bedrooms
- 2 Full Bathrooms
- Bathtub with Shower
- Primary Bathroom includes a Walk-In Shower
Parking
- 1 Carport Space
- Driveway
Outdoor Features
- Patio
Schools
- Whitmore Elementary School
- Dodge Traditional Magnet Middle School
- Catalina High School
Utilities
- Forced Air Heating and Cooling System
- Heating System Uses Natural Gas
- Natural Gas Water Heater
- Phone Available
- Cable TV Available
Listing and Financial Details
- Property Available on 11/8/25
- 12 Month Lease Term
Community Details
Overview
- Maintained Community
- The community has rules related to covenants, conditions, and restrictions, deed restrictions
Recreation
- Community Pool
- Community Spa
Map
Property History
| Date | Event | Price | List to Sale | Price per Sq Ft | Prior Sale |
|---|---|---|---|---|---|
| 02/08/2026 02/08/26 | Price Changed | $1,350 | -3.5% | $1 / Sq Ft | |
| 01/28/2026 01/28/26 | Price Changed | $1,399 | -3.5% | $1 / Sq Ft | |
| 11/18/2025 11/18/25 | Price Changed | $1,450 | -3.3% | $2 / Sq Ft | |
| 11/07/2025 11/07/25 | For Rent | $1,500 | 0.0% | -- | |
| 10/09/2025 10/09/25 | Sold | $150,000 | -16.2% | $159 / Sq Ft | View Prior Sale |
| 10/03/2025 10/03/25 | Pending | -- | -- | -- | |
| 08/22/2025 08/22/25 | For Sale | $179,000 | -- | $190 / Sq Ft |
Source: MLS of Southern Arizona
MLS Number: 22529016
APN: 110-16-1690
- 5931 E Sun County Blvd
- 5935 E Sahuaro Ranch Dr
- 5984 E North St
- 2648 N Sahuara Place
- 5754 E Grant Rd
- 5941 E Waverly Place
- 2550 N Van Buren Ave
- 2713 N Neruda Ln
- 6290 E Paseo Tierra Alta
- 5701 E Glenn St Unit 40
- 6465 E Santa Aurelia
- 5521 E Kelso St
- 5633 E Pima St
- 6001 E San Marino
- 5850 E Lee St
- 6141 E Miramar Dr
- 2850 N Santa Ynez Place
- 1417 N Alamo Place
- 1826 N Sidney Place
- 6557 E Calle la Paz Unit C
- 5968 E Sun County Blvd
- 6161 E Grant Rd
- 5821 E North St
- 2716 N Saramano Ln
- 5651 E Edison St
- 5701 E Glenn St Unit 16
- 5666 E Hampton St
- 5570 E Hampton St Unit 115
- 6491 E Santa Aurelia
- 1701 N Wilmot Rd
- 2345 N Craycroft Rd
- 5650 E Pima St Unit 1
- 1620 N Wilmot Rd Unit 1620 N Wilmot Rd E241
- 1620 N Wilmot Rd Unit D165
- 1620 N Wilmot Rd Unit B304
- 1620 N Wilmot Rd Unit P192
- 6101 E Bellevue St
- 6160 E Bellevue St
- 6709 E Calle la Paz Unit D
- 1350 N Craycroft Rd

