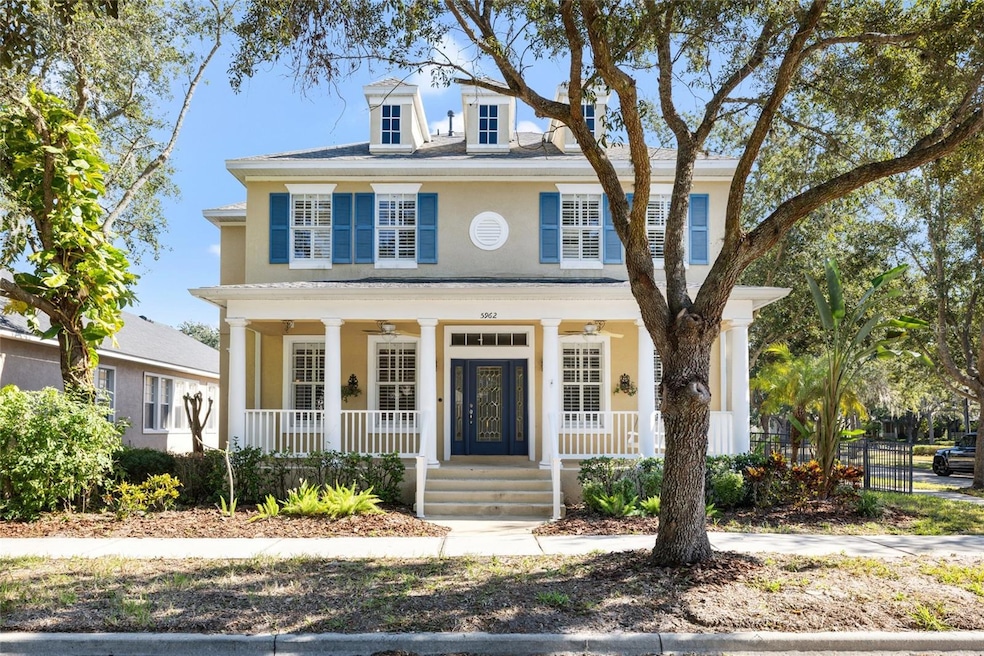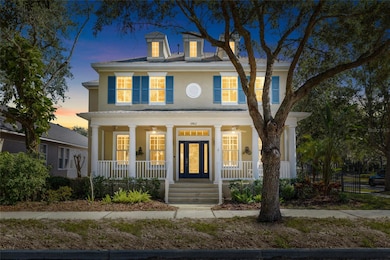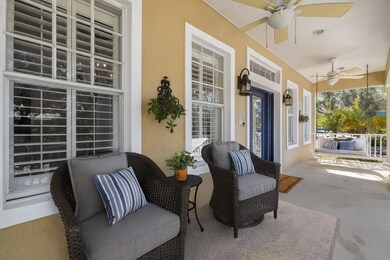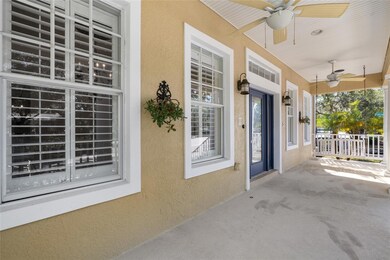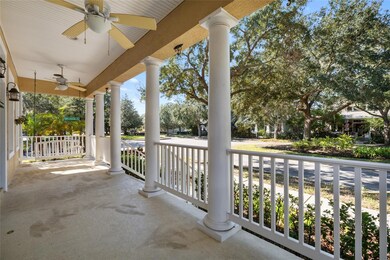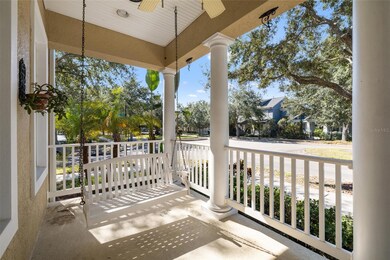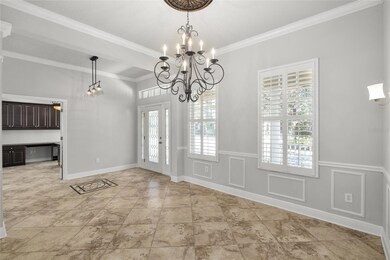5962 Fishhawk Crossing Blvd Lithia, FL 33547
FishHawk Ranch NeighborhoodEstimated payment $4,047/month
Highlights
- Fitness Center
- Clubhouse
- High Ceiling
- Fishhawk Creek Elementary School Rated A
- Main Floor Primary Bedroom
- Stone Countertops
About This Home
One or more photo(s) has been virtually staged. Welcome to the heart of FishHawk Ranch’s beloved Garden District! This stunning two-story home offers 4 bedrooms, 3.5 baths, and sits proudly on a picturesque corner lot framed by mature oak trees and lush landscaping. Just a short stroll from lively Park Square filled with dining, shopping, and a fun splash fountain and only moments from highly rated FishHawk Creek Elementary, the location is truly unbeatable.
A charming front porch invites you in, perfect for unwinding on the swing with neighbors, friends, or family. Through the beautifully detailed glass front door, you’ll step into a warm and inviting layout. To your left is an elegant formal dining space, and to your right, through double doors, a spacious private office complete with built-ins, a generous walk-in closet, and plenty of room to work or create.
The open-concept living area is the showstopper of the home. The family room features soaring 22-foot ceilings, custom built-ins, stylish shiplap accents, and even a thoughtfully designed under-stairs pet nook that adds both charm and function. The kitchen is equally impressive offering a large center island, 42" cabinetry, granite countertops, a breakfast bar, and a roomy dining area ideal for everyday meals and special moments alike.
The primary suite is conveniently located on the first floor and feels like a true retreat. Enjoy the custom wood headboard with built-in lighting, tray ceiling, and its own mini-split system for personalized comfort. The ensuite bath includes granite counters, dual sinks, a jetted tub, walk-in shower, and a beautifully organized California Closet system.
Upstairs, a generous bonus room welcomes endless possibilities; playroom, hobby space, second living area, or even a private spot for in-laws with a nearby bedroom and full bath. Two additional bedrooms share a spacious Jack-and-Jill bath and offer great storage. Outside, the fully fenced backyard features a brick-paver patio perfect for grilling, relaxing, or letting pets enjoy the outdoors. There’s also plenty of room to add a pool if you desire. The oversized two-car garage provides built-in storage and attic access.
Additional standout features include: 18" tile floors, detailed moldings, plantation shutters, custom closet systems throughout, NEW ROOF (2023), TWO NEW A/C UNITS (2022), and NEW WATER HEATER (2022).
This home has been lovingly maintained, thoughtfully upgraded, and warmly lived in and is ready to welcome its next owner.
Listing Agent
RE/MAX COLLECTIVE Brokerage Phone: 813-438-7841 License #3484024 Listed on: 11/22/2025

Home Details
Home Type
- Single Family
Est. Annual Taxes
- $10,411
Year Built
- Built in 2006
Lot Details
- 7,403 Sq Ft Lot
- West Facing Home
- Irrigation Equipment
- Property is zoned PD
HOA Fees
- $10 Monthly HOA Fees
Parking
- 2 Car Attached Garage
- Rear-Facing Garage
- Garage Door Opener
- Driveway
Home Design
- Bi-Level Home
- Slab Foundation
- Frame Construction
- Shingle Roof
- Block Exterior
- Stucco
Interior Spaces
- 2,952 Sq Ft Home
- Built-In Features
- Crown Molding
- High Ceiling
- Ceiling Fan
- Plantation Shutters
- Living Room
- Dining Room
- Laundry Room
Kitchen
- Eat-In Kitchen
- Range
- Microwave
- Dishwasher
- Stone Countertops
- Solid Wood Cabinet
- Disposal
Flooring
- Carpet
- Ceramic Tile
Bedrooms and Bathrooms
- 4 Bedrooms
- Primary Bedroom on Main
- Walk-In Closet
Outdoor Features
- Exterior Lighting
- Rain Gutters
- Private Mailbox
- Front Porch
Schools
- Fishhawk Creek Elementary School
- Randall Middle School
- Newsome High School
Utilities
- Central Air
- Mini Split Air Conditioners
- Heating System Uses Natural Gas
- Thermostat
- Underground Utilities
- Natural Gas Connected
- Gas Water Heater
- High Speed Internet
- Cable TV Available
Listing and Financial Details
- Visit Down Payment Resource Website
- Legal Lot and Block 1 / DD
- Assessor Parcel Number U-28-30-21-770-DD0002-00001.0
- $1,581 per year additional tax assessments
Community Details
Overview
- Association fees include pool, management, recreational facilities
- Deanna Vaughn Association, Phone Number (813) 578-8884
- Fishhawk Ranch Towncenter Phas Subdivision
- Association Owns Recreation Facilities
- The community has rules related to deed restrictions, allowable golf cart usage in the community
Amenities
- Clubhouse
Recreation
- Fitness Center
- Community Pool
- Park
Map
Home Values in the Area
Average Home Value in this Area
Tax History
| Year | Tax Paid | Tax Assessment Tax Assessment Total Assessment is a certain percentage of the fair market value that is determined by local assessors to be the total taxable value of land and additions on the property. | Land | Improvement |
|---|---|---|---|---|
| 2024 | $10,411 | $461,697 | $112,155 | $349,542 |
| 2023 | $6,414 | $279,567 | $0 | $0 |
| 2022 | $6,315 | $273,490 | $0 | $0 |
| 2021 | $6,039 | $265,524 | $0 | $0 |
| 2020 | $5,942 | $261,858 | $0 | $0 |
| 2019 | $5,822 | $255,971 | $0 | $0 |
| 2018 | $5,765 | $251,198 | $0 | $0 |
| 2017 | $5,709 | $257,476 | $0 | $0 |
| 2016 | $5,655 | $240,971 | $0 | $0 |
| 2015 | $6,651 | $252,094 | $0 | $0 |
| 2014 | $6,505 | $243,858 | $0 | $0 |
| 2013 | -- | $222,505 | $0 | $0 |
Property History
| Date | Event | Price | List to Sale | Price per Sq Ft | Prior Sale |
|---|---|---|---|---|---|
| 11/22/2025 11/22/25 | For Sale | $600,000 | 0.0% | $203 / Sq Ft | |
| 05/08/2023 05/08/23 | Rented | $3,750 | 0.0% | -- | |
| 04/12/2023 04/12/23 | Under Contract | -- | -- | -- | |
| 04/04/2023 04/04/23 | For Rent | $3,750 | 0.0% | -- | |
| 03/31/2023 03/31/23 | Sold | $615,000 | -1.6% | $208 / Sq Ft | View Prior Sale |
| 02/20/2023 02/20/23 | Pending | -- | -- | -- | |
| 02/14/2023 02/14/23 | For Sale | $625,000 | -- | $212 / Sq Ft |
Purchase History
| Date | Type | Sale Price | Title Company |
|---|---|---|---|
| Warranty Deed | $615,000 | Standard Title | |
| Warranty Deed | $323,900 | Leading Edge Title Of Brando | |
| Warranty Deed | $554,400 | Town Square Title Company |
Mortgage History
| Date | Status | Loan Amount | Loan Type |
|---|---|---|---|
| Previous Owner | $417,000 | Unknown |
Source: Stellar MLS
MLS Number: TB8449658
APN: U-28-30-21-770-DD0002-00001.0
- 5918 Beaconpark St
- 6020 Fishhawk Crossing Blvd
- 6036 Fishhawk Crossing Blvd
- 5909 Grand Loneoak Ln
- 5906 Fishhawk Crossing Blvd
- 16007 Loneoak View Dr
- 16137 Churchview Dr
- 16001 Loneoak View Dr
- 16318 Bridgelawn Ave
- 6131 Fishhawk Crossing Blvd
- 16221 Bridgecrossing Dr
- 16323 Bridgewalk Dr
- 5912 Wrenwater Dr
- 16022 Ternglade Dr
- 16220 Ternglade Dr
- 5859 Wrenwater Dr
- 16422 Bridgewalk Dr
- 5922 Phoebenest Dr
- 16112 Bridgedale Dr
- 5919 Phoebenest Dr
- 5949 Beaconpark St
- 16238 Bridgewalk Dr
- 5917 Grand Loneoak Ln
- 16113 Bridgecrossing Dr
- 6130 Whimbrelwood Dr
- 6226 Bridgevista Dr
- 6165 Skylarkcrest Dr
- 16320 Bridgeglade Ln
- 6509 Bridgecrest Dr
- 15843 Fishhawk View Dr
- 16226 Bayberry View Dr
- 15810 Fishhawk View Dr
- 15960 Fishhawk View Dr
- 11403 Thames Fare Way
- 15924 Fishhawk Creek Ln
- 5809 Fishhawk Ridge Dr
- 5862 Fishhawk Ridge Dr
- 5864 Fishhawk Ridge Dr
- 15765 Fishhawk Falls Dr
- 5722 Tanagerlake Rd
