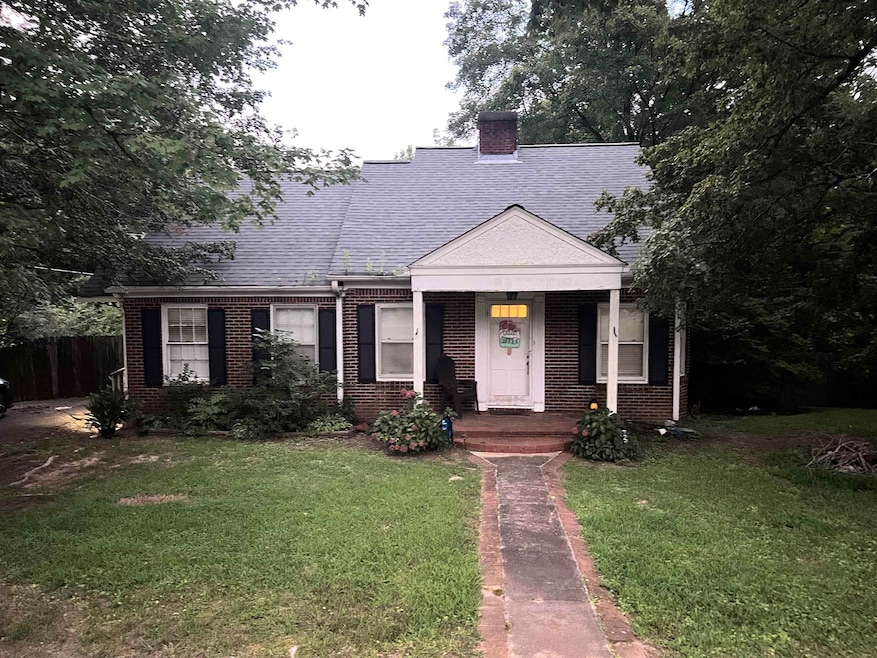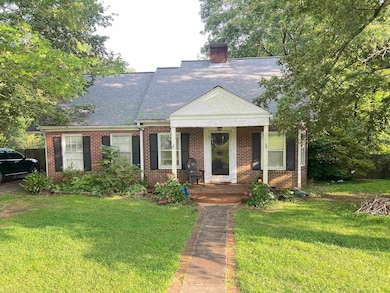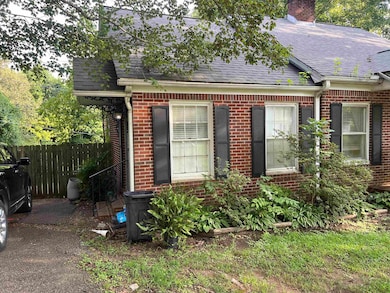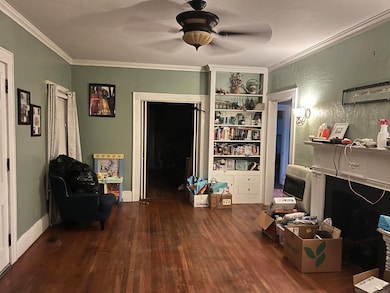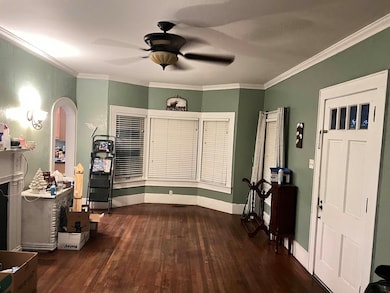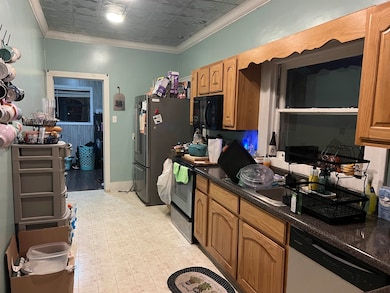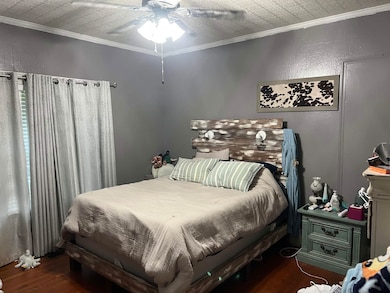5962 Highway 22 Michie, TN 38357
Estimated payment $500/month
Total Views
5,955
2
Beds
1
Bath
1,200-1,399
Sq Ft
$64
Price per Sq Ft
Highlights
- Deck
- Traditional Architecture
- Laundry Room
- Selmer Elementary School Rated 9+
- Wood Flooring
- Central Heating and Cooling System
About This Home
This brick home in the heart of Michie is full of charm and ready for new owners to bring it back to life! Featuring 2 bedrooms and 1 bathroom, this property offers a great layout with original character throughout. It sits on a shaded lot with plenty of backyard space. While the home needs some TLC, it presents a fantastic opportunity for investors, flippers, or anyone looking to customize a home to their liking.
Home Details
Home Type
- Single Family
Est. Annual Taxes
- $299
Year Built
- Built in 1954
Lot Details
- 1 Acre Lot
- Wood Fence
- Few Trees
Parking
- Driveway
Home Design
- Traditional Architecture
- Slab Foundation
- Composition Shingle Roof
Interior Spaces
- 1,200-1,399 Sq Ft Home
- 1,221 Sq Ft Home
- 1-Story Property
- Ceiling Fan
- Aluminum Window Frames
- Living Room with Fireplace
- Wood Flooring
Kitchen
- Oven or Range
- Microwave
- Dishwasher
Bedrooms and Bathrooms
- 2 Bedrooms | 3 Main Level Bedrooms
- 1 Full Bathroom
Laundry
- Laundry Room
- Washer and Dryer Hookup
Outdoor Features
- Deck
Utilities
- Central Heating and Cooling System
- Heating System Uses Propane
- Electric Water Heater
- Septic Tank
Listing and Financial Details
- Assessor Parcel Number 137L B 002.00
Map
Create a Home Valuation Report for This Property
The Home Valuation Report is an in-depth analysis detailing your home's value as well as a comparison with similar homes in the area
Home Values in the Area
Average Home Value in this Area
Tax History
| Year | Tax Paid | Tax Assessment Tax Assessment Total Assessment is a certain percentage of the fair market value that is determined by local assessors to be the total taxable value of land and additions on the property. | Land | Improvement |
|---|---|---|---|---|
| 2025 | $299 | $18,975 | $0 | $0 |
| 2024 | $299 | $18,975 | $2,300 | $16,675 |
| 2023 | $299 | $18,975 | $2,300 | $16,675 |
| 2022 | $299 | $18,975 | $2,300 | $16,675 |
| 2021 | $244 | $11,900 | $2,300 | $9,600 |
| 2020 | $244 | $11,900 | $2,300 | $9,600 |
| 2019 | $244 | $11,900 | $2,300 | $9,600 |
| 2018 | $244 | $11,900 | $2,300 | $9,600 |
| 2017 | $244 | $11,900 | $2,300 | $9,600 |
| 2016 | $239 | $11,900 | $2,300 | $9,600 |
| 2015 | $249 | $11,900 | $2,300 | $9,600 |
| 2014 | $247 | $11,800 | $1,950 | $9,850 |
Source: Public Records
Property History
| Date | Event | Price | List to Sale | Price per Sq Ft | Prior Sale |
|---|---|---|---|---|---|
| 10/30/2025 10/30/25 | Price Changed | $90,000 | -1.0% | $75 / Sq Ft | |
| 10/30/2025 10/30/25 | Price Changed | $90,900 | -9.0% | $76 / Sq Ft | |
| 09/24/2025 09/24/25 | Price Changed | $99,900 | -9.2% | $83 / Sq Ft | |
| 08/13/2025 08/13/25 | For Sale | $110,000 | +93.8% | $92 / Sq Ft | |
| 11/18/2014 11/18/14 | Sold | $56,750 | -12.7% | $47 / Sq Ft | View Prior Sale |
| 10/01/2014 10/01/14 | Pending | -- | -- | -- | |
| 09/25/2014 09/25/14 | For Sale | $65,000 | -- | $54 / Sq Ft |
Source: Memphis Area Association of REALTORS®
Purchase History
| Date | Type | Sale Price | Title Company |
|---|---|---|---|
| Warranty Deed | $60,750 | -- | |
| Warranty Deed | $42,500 | -- | |
| Deed | $49,500 | -- | |
| Trustee Deed | -- | -- | |
| Deed | $55,000 | -- |
Source: Public Records
Mortgage History
| Date | Status | Loan Amount | Loan Type |
|---|---|---|---|
| Previous Owner | $55,000 | No Value Available |
Source: Public Records
Source: Memphis Area Association of REALTORS®
MLS Number: 10203477
APN: 137L-B-002.00
Nearby Homes
- 5973 Tennessee 22
- 501 Post Office Rd
- 705 Post Office Rd
- 312 Smith Cir
- 0 Tennessee 57
- 7073 S 22 Hwy
- 0 Track 2 Kendrick Gin Rd Unit 10204662
- 109 Grand Dr
- 109 Grand Drive Dr
- 0 Rushing Rd
- 7837 Highway 22 S
- 504 Rushing Rd
- 359 Cemetery Rd
- 833 N Prather Rd
- 833 N Prather Rd
- 350 George Ln
- 75 Hayden Dr
- 8809 Highway 22 S
- 5205 Hamburg Rd
- 0 Coln Ln
