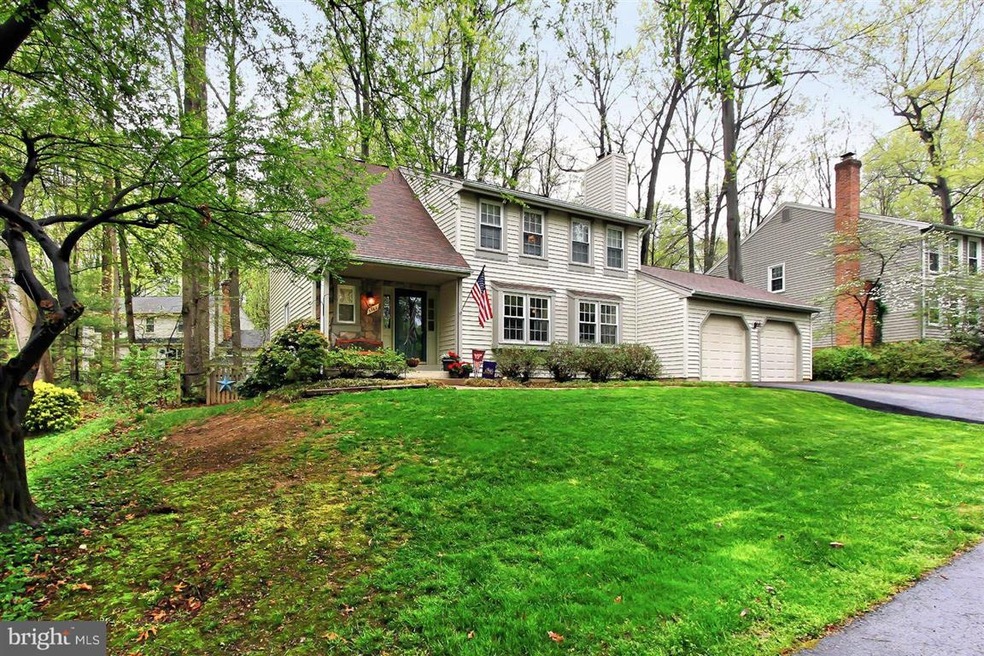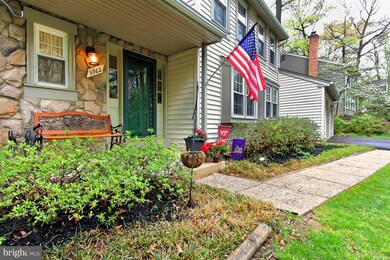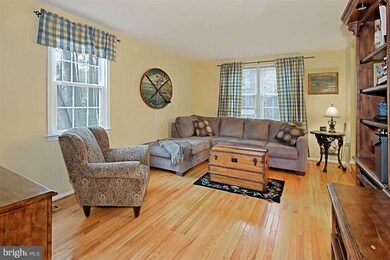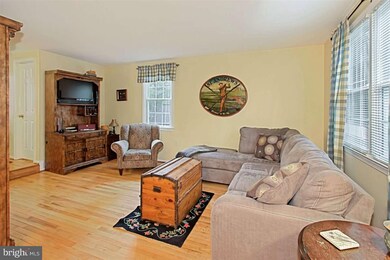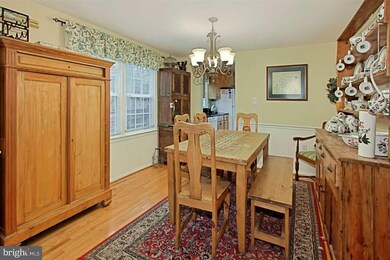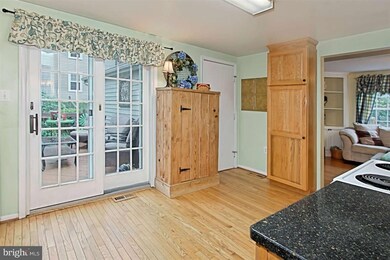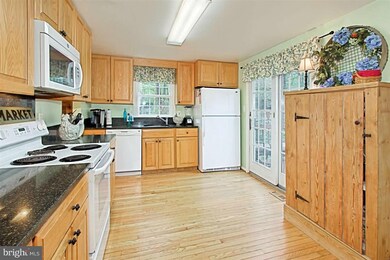
Highlights
- Colonial Architecture
- Deck
- Community Pool
- Terra Centre Elementary School Rated A-
- Game Room
- Tennis Courts
About This Home
As of December 2016Nestled in the trees in New England Woods - one of the nicest neighborhoods in Burke Centre! 4BR, 3.5 ba- Wood floors throughout main level-Main lvl fam room wl frpl flanked by built-ins-Spacious dining room- Granite counters- 2 car gar- New driveway- Newer windows.
Last Agent to Sell the Property
Judith Gray
CENTURY 21 New Millennium Listed on: 04/18/2013

Last Buyer's Agent
Lenny Marsh
Long & Foster Real Estate, Inc. License #MRIS:3018361

Home Details
Home Type
- Single Family
Est. Annual Taxes
- $5,269
Year Built
- Built in 1977
Lot Details
- 5,600 Sq Ft Lot
- Back Yard Fenced
- Property is in very good condition
- Property is zoned 370
HOA Fees
- $69 Monthly HOA Fees
Parking
- 2 Car Attached Garage
- Front Facing Garage
- Off-Street Parking
Home Design
- Colonial Architecture
- Asphalt Roof
- Vinyl Siding
Interior Spaces
- Property has 3 Levels
- Built-In Features
- Fireplace Mantel
- Entrance Foyer
- Family Room
- Living Room
- Dining Room
- Game Room
- Utility Room
- Washer and Dryer Hookup
- Partially Finished Basement
Kitchen
- Electric Oven or Range
- Microwave
- Ice Maker
- Dishwasher
- Disposal
Bedrooms and Bathrooms
- 4 Bedrooms
- En-Suite Primary Bedroom
- En-Suite Bathroom
- 3.5 Bathrooms
Outdoor Features
- Deck
Utilities
- Central Air
- Heat Pump System
- Vented Exhaust Fan
- Electric Water Heater
Listing and Financial Details
- Tax Lot 91
- Assessor Parcel Number 78-3-13- -91
Community Details
Overview
- Association fees include snow removal, trash
- Burke Centre Subdivision
Amenities
- Community Center
Recreation
- Tennis Courts
- Community Playground
- Community Pool
- Jogging Path
Ownership History
Purchase Details
Home Financials for this Owner
Home Financials are based on the most recent Mortgage that was taken out on this home.Purchase Details
Home Financials for this Owner
Home Financials are based on the most recent Mortgage that was taken out on this home.Purchase Details
Home Financials for this Owner
Home Financials are based on the most recent Mortgage that was taken out on this home.Purchase Details
Home Financials for this Owner
Home Financials are based on the most recent Mortgage that was taken out on this home.Purchase Details
Home Financials for this Owner
Home Financials are based on the most recent Mortgage that was taken out on this home.Similar Homes in the area
Home Values in the Area
Average Home Value in this Area
Purchase History
| Date | Type | Sale Price | Title Company |
|---|---|---|---|
| Interfamily Deed Transfer | -- | Stratford Title Llc | |
| Warranty Deed | $580,000 | Ekko Title Llc | |
| Warranty Deed | $545,000 | -- | |
| Warranty Deed | $600,000 | -- | |
| Deed | $323,000 | -- |
Mortgage History
| Date | Status | Loan Amount | Loan Type |
|---|---|---|---|
| Open | $497,000 | New Conventional | |
| Closed | $522,000 | New Conventional | |
| Previous Owner | $545,000 | New Conventional | |
| Previous Owner | $480,000 | New Conventional | |
| Previous Owner | $170,000 | No Value Available |
Property History
| Date | Event | Price | Change | Sq Ft Price |
|---|---|---|---|---|
| 12/22/2016 12/22/16 | Sold | $580,000 | +0.9% | $329 / Sq Ft |
| 10/22/2016 10/22/16 | Pending | -- | -- | -- |
| 10/18/2016 10/18/16 | For Sale | $575,000 | +5.5% | $326 / Sq Ft |
| 07/02/2013 07/02/13 | Sold | $545,000 | 0.0% | $309 / Sq Ft |
| 04/23/2013 04/23/13 | Pending | -- | -- | -- |
| 04/19/2013 04/19/13 | For Sale | $545,000 | 0.0% | $309 / Sq Ft |
| 04/18/2013 04/18/13 | Off Market | $545,000 | -- | -- |
| 04/18/2013 04/18/13 | For Sale | $545,000 | -- | $309 / Sq Ft |
Tax History Compared to Growth
Tax History
| Year | Tax Paid | Tax Assessment Tax Assessment Total Assessment is a certain percentage of the fair market value that is determined by local assessors to be the total taxable value of land and additions on the property. | Land | Improvement |
|---|---|---|---|---|
| 2024 | $8,638 | $745,610 | $288,000 | $457,610 |
| 2023 | $8,408 | $745,050 | $288,000 | $457,050 |
| 2022 | $7,787 | $680,980 | $273,000 | $407,980 |
| 2021 | $6,964 | $593,440 | $233,000 | $360,440 |
| 2020 | $6,791 | $573,810 | $233,000 | $340,810 |
| 2019 | $6,491 | $548,460 | $213,000 | $335,460 |
| 2018 | $6,333 | $550,690 | $213,000 | $337,690 |
| 2017 | $6,394 | $550,690 | $213,000 | $337,690 |
| 2016 | $6,262 | $540,530 | $213,000 | $327,530 |
| 2015 | $6,032 | $540,530 | $213,000 | $327,530 |
| 2014 | $5,615 | $504,300 | $197,000 | $307,300 |
Agents Affiliated with this Home
-
Valerie Hardee

Seller's Agent in 2016
Valerie Hardee
Long & Foster
(703) 401-9169
34 Total Sales
-
Nancy Kane

Buyer's Agent in 2016
Nancy Kane
Weichert Corporate
(703) 966-3381
9 Total Sales
-
J
Seller's Agent in 2013
Judith Gray
Century 21 New Millennium
-
Kathy Showker

Seller Co-Listing Agent in 2013
Kathy Showker
Century 21 Redwood Realty
(202) 255-4064
24 Total Sales
-
L
Buyer's Agent in 2013
Lenny Marsh
Long & Foster
Map
Source: Bright MLS
MLS Number: 1003462344
APN: 0783-13-0091
- 5938 New England Woods Dr
- 5907 Wood Sorrels Ct
- 9814 Natick Rd
- 10110 Sassafras Woods Ct
- 5718 Wooden Hawk Ln
- 10024 Park Woods Ln
- 10164 Sassafras Woods Ct
- 6018 Lincolnwood Ct
- 5836 Wood Poppy Ct
- 6143 Windward Dr
- 5730 Walnut Wood Ln
- 12205 Wye Oak Commons Cir
- 5976 Annaberg Place Unit 168
- 9923 Whitewater Dr
- 10230 Faire Commons Ct
- 10310 Bridgetown Place Unit 56
- 5524 Lakewhite Ct
- 10320 Luria Commons Ct Unit 3H
- 9807 Spillway Ct
- 5503 Akridge Ct
