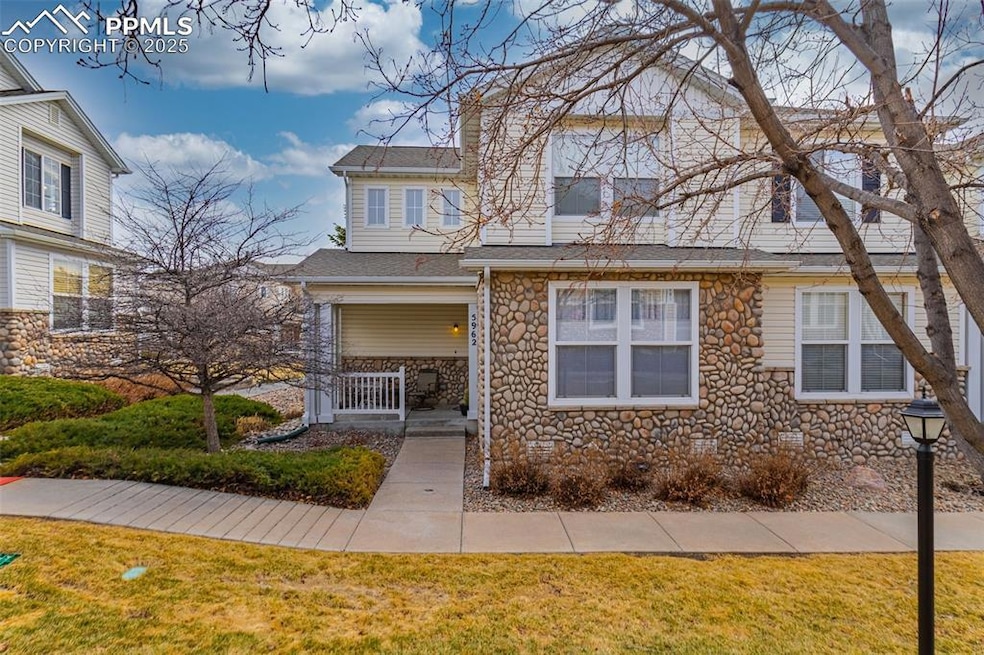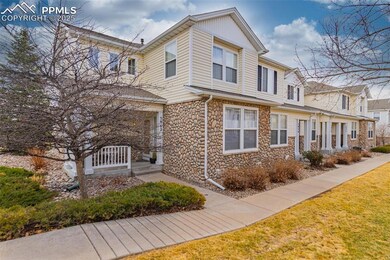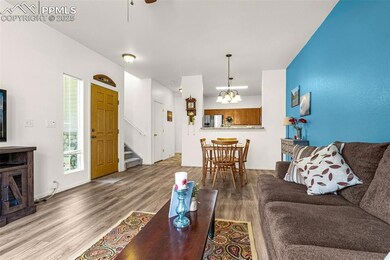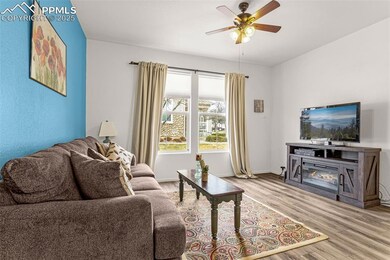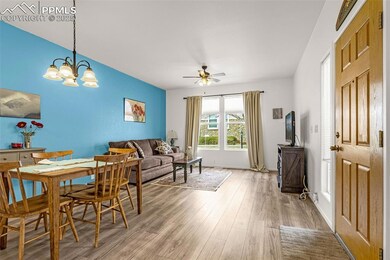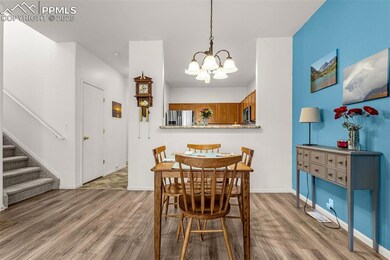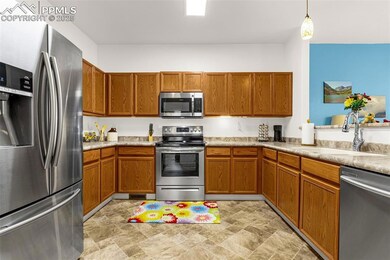
5962 Tympany Point Colorado Springs, CO 80923
Ridgeview NeighborhoodEstimated payment $2,267/month
Highlights
- End Unit
- 2 Car Attached Garage
- Concrete Porch or Patio
- Great Room
- Oversized Parking
- Luxury Vinyl Tile Flooring
About This Home
Meticulously maintained end unit townhome! Plenty of updates such as LVP flooring, stainless steel appliances, kitchen countertops, plenty of cabinet space - complete with pullout drawers in all the lower cabinets. WHOLE HOUSE FAN - Installed in 2024. Oversized 2-car garage with ceiling storage racks for additional storage space. Conveniently located nearby Dublin Commons shopping center, restaurants, D-49 schools, Snowy River Park, and with easy access to the Powers corridor. This home is a must-see. Schedule your tour today!
Last Listed By
Keller Williams Clients Choice Realty Brokerage Phone: 719-535-0355 Listed on: 03/26/2025

Townhouse Details
Home Type
- Townhome
Est. Annual Taxes
- $1,207
Year Built
- Built in 2002
Lot Details
- 1,742 Sq Ft Lot
- End Unit
HOA Fees
Parking
- 2 Car Attached Garage
- Oversized Parking
- Garage Door Opener
Home Design
- Shingle Roof
- Aluminum Siding
- Stone Siding
Interior Spaces
- 1,615 Sq Ft Home
- 2-Story Property
- Ceiling Fan
- Great Room
- Crawl Space
Kitchen
- Oven
- Microwave
- Dishwasher
- Disposal
Flooring
- Carpet
- Luxury Vinyl Tile
- Vinyl
Bedrooms and Bathrooms
- 2 Bedrooms
Laundry
- Dryer
- Washer
Outdoor Features
- Concrete Porch or Patio
Utilities
- Forced Air Heating System
- 220 Volts in Kitchen
Community Details
- Association fees include covenant enforcement, lawn, maintenance structure, management, snow removal
- Greenbelt
Map
Home Values in the Area
Average Home Value in this Area
Tax History
| Year | Tax Paid | Tax Assessment Tax Assessment Total Assessment is a certain percentage of the fair market value that is determined by local assessors to be the total taxable value of land and additions on the property. | Land | Improvement |
|---|---|---|---|---|
| 2024 | $1,107 | $24,270 | $4,960 | $19,310 |
| 2023 | $1,107 | $24,270 | $4,960 | $19,310 |
| 2022 | $1,052 | $18,040 | $3,200 | $14,840 |
| 2021 | $1,096 | $18,560 | $3,290 | $15,270 |
| 2020 | $911 | $15,230 | $2,290 | $12,940 |
| 2019 | $901 | $15,230 | $2,290 | $12,940 |
| 2018 | $807 | $13,370 | $1,840 | $11,530 |
| 2017 | $811 | $13,370 | $1,840 | $11,530 |
| 2016 | $766 | $12,460 | $1,750 | $10,710 |
| 2015 | $767 | $12,460 | $1,750 | $10,710 |
| 2014 | $739 | $11,760 | $1,750 | $10,010 |
Property History
| Date | Event | Price | Change | Sq Ft Price |
|---|---|---|---|---|
| 04/05/2025 04/05/25 | Pending | -- | -- | -- |
| 03/26/2025 03/26/25 | For Sale | $345,000 | -- | $214 / Sq Ft |
Purchase History
| Date | Type | Sale Price | Title Company |
|---|---|---|---|
| Warranty Deed | $199,900 | Land Title Guarantee Co | |
| Quit Claim Deed | $140,000 | None Available | |
| Warranty Deed | $150,858 | None Available | |
| Warranty Deed | $169,000 | North American Title | |
| Special Warranty Deed | $154,770 | Land Title |
Mortgage History
| Date | Status | Loan Amount | Loan Type |
|---|---|---|---|
| Open | $179,000 | New Conventional | |
| Closed | $11,000 | Credit Line Revolving | |
| Closed | $169,900 | New Conventional | |
| Previous Owner | $143,010 | VA | |
| Previous Owner | $160,297 | VA | |
| Previous Owner | $172,718 | VA | |
| Previous Owner | $79,770 | No Value Available |
Similar Homes in Colorado Springs, CO
Source: Pikes Peak REALTOR® Services
MLS Number: 9465208
APN: 53183-14-086
- 5962 Tympany Point
- 5950 Tympany Point
- 5902 Chorus Heights
- 6121 Ensemble Heights
- 5943 Conductors Point
- 6148 Great Plains Dr
- 6176 Grand Mesa Dr
- 6235 Elkhead Dr
- 6230 Grand Mesa Dr
- 5639 Mesa Mountain Way
- 5439 Vermillion Bluffs Dr
- 5745 Huerfano Dr
- 5542 Sunshade Point
- 5921 Huerfano Dr
- 6238 Alibi Cir
- 6046 Sierra Grande Point
- 6058 Sierra Grande Point
- 5805 Dutchess Dr
- 6452 Borough Dr
- 5137 Palomino Ranch Point
