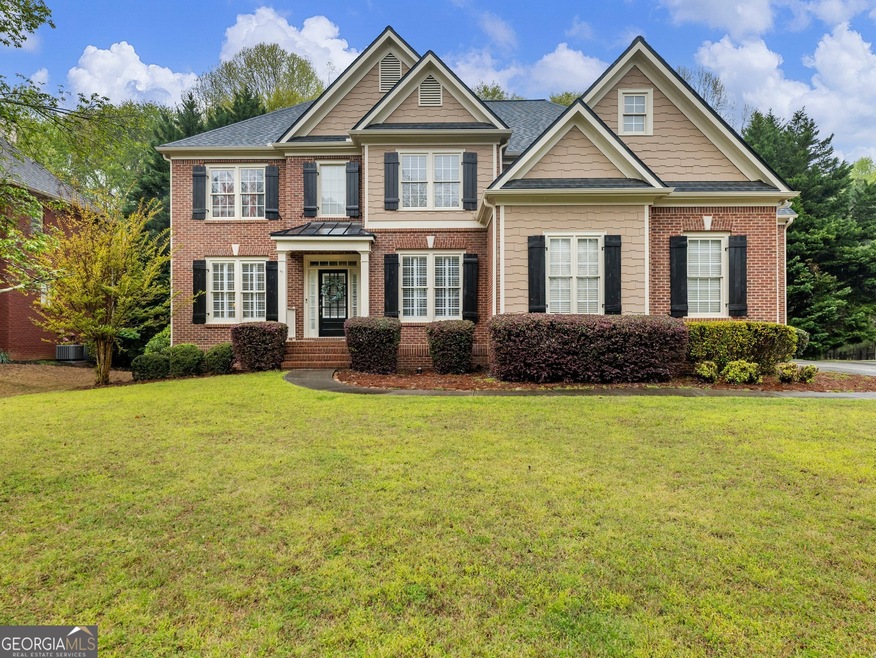Introducing your dream retreat at Wild River View, where the serene Chattahoochee River flows right through your backyard! Nestled within the highly coveted Wild Timber community and Award Winning North Gwinnett School District, this property offers a perfect blend of luxury and convenience. Step into a renovated kitchen boasting elegant QUARTZ Countertops and ample storage space. With 5 bedrooms, including a secondary bedroom with its own ensuite, and 4 baths, including a convenient Jack & Jill arrangement, there's plenty of room for the whole family. The primary bedroom features a LARGE walk in closet and spacious bathroom. The full basement presents endless possibilities, while a cozy keeping room and a designated office space on the upper level cater to all your lifestyle needs. Entertainment awaits in the game/movie room, perfect for memorable gatherings with loved ones. Situated on a generous cul-de-sac lot, this home is just a stone's throw away from the coveted community pool, playground, tennis courts, lake, and scenic trails. Wild Timber doesn't just offer a home; it presents a lifestyle. Enjoy exclusive access to a clubhouse for community events or private gatherings, a Jr. Olympic-sized pool with a thrilling water slide, a swim team, and a covered kiddie pool for endless summer fun. With 5 lighted tennis courts, a volleyball court, expansive green spaces, and miles of picturesque walking trails, a private fishing lake and gated entrance to the Chattahoochee River there's always something exciting to do ~ You'll never get bored living in WILD TIMBER!!! PLUS, you're only minutes to 85, 985 and 400 *** DON'T MISS THE VIRTUAL TOUR ***

