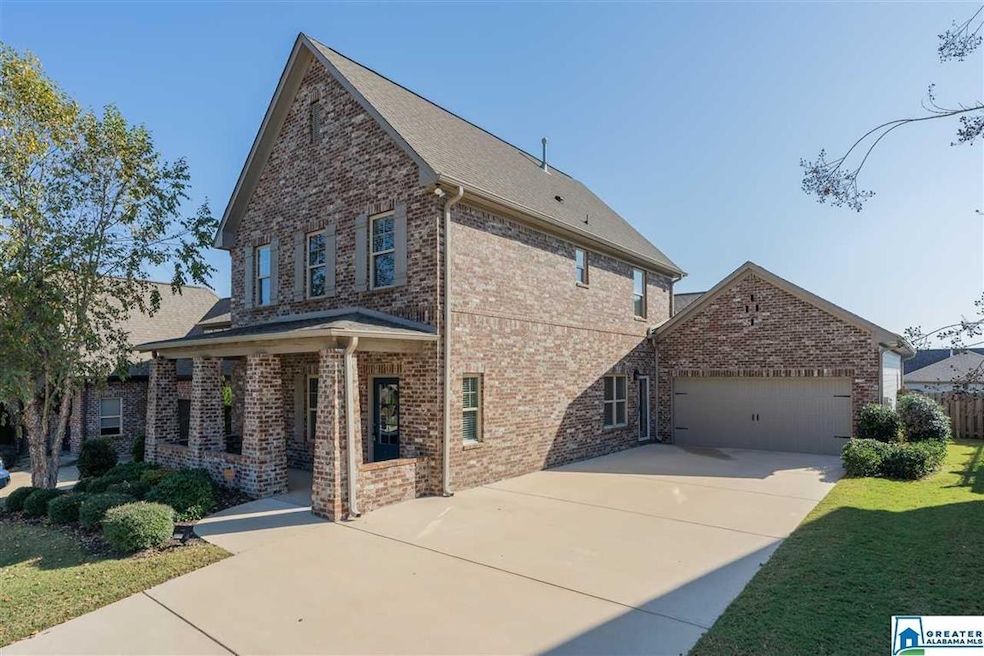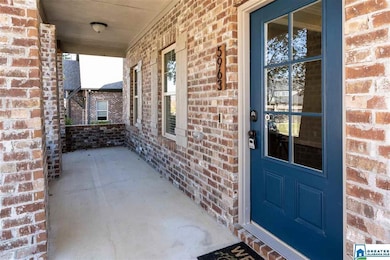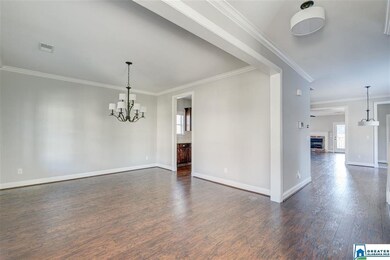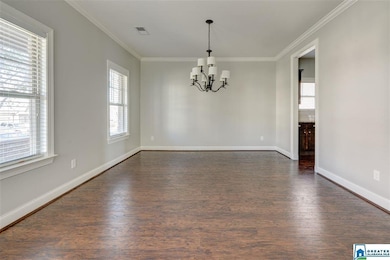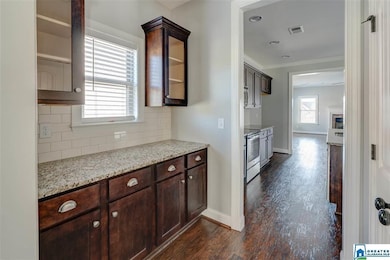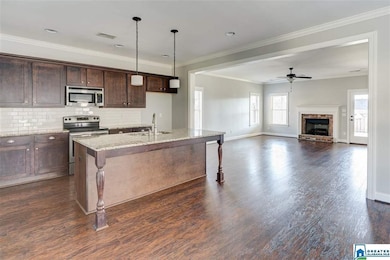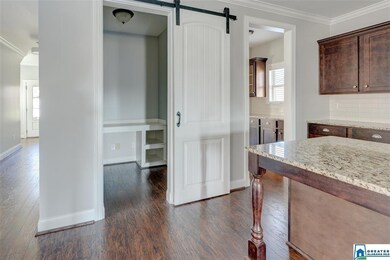
5963 Mountain View Trace Trussville, AL 35173
Estimated Value: $423,000 - $499,000
Highlights
- In Ground Pool
- Main Floor Primary Bedroom
- Loft
- Paine Elementary School Rated A
- Attic
- Great Room with Fireplace
About This Home
As of December 2020Be prepared to fall in LOVE with this SPACIOUS home. Bond with family & entertain friends while enjoying tons of NATURAL LIGHTING & decorator's NEUTRAL colors. Cook up a feast in the kitchen with gorgeous GRANITE, STAINLESS appliances, chef's island with barstool seating, breakfast area PLUS formal dining space. Main-level master will accommodate an oversized furniture suite & master bath with his & her sinks, garden tub, separate tile shower & walk-in closet. Plenty of space for the whole family to spread out in the OPEN FLOOR PLAN home with 3 additional bedrooms and 1 additional baths upstairs. Chill out & grill out on the covered patio while admiring your fenced in yard. Neighborhood amenities include community swimming pool and more. This home is the perfect combination of location, space & price!
Home Details
Home Type
- Single Family
Est. Annual Taxes
- $2,085
Year Built
- Built in 2014
Lot Details
- 6,970 Sq Ft Lot
- Fenced Yard
HOA Fees
- $58 Monthly HOA Fees
Parking
- 2 Car Attached Garage
- Garage on Main Level
- Front Facing Garage
- Driveway
Home Design
- Slab Foundation
- Three Sided Brick Exterior Elevation
Interior Spaces
- 1.5-Story Property
- Crown Molding
- Smooth Ceilings
- Recessed Lighting
- Gas Fireplace
- Mud Room
- Great Room with Fireplace
- Breakfast Room
- Dining Room
- Loft
- Pull Down Stairs to Attic
- Home Security System
Kitchen
- Butlers Pantry
- Gas Oven
- Stove
- Built-In Microwave
- Dishwasher
- Stainless Steel Appliances
- Kitchen Island
- Stone Countertops
- Disposal
Flooring
- Carpet
- Laminate
- Tile
Bedrooms and Bathrooms
- 4 Bedrooms
- Primary Bedroom on Main
- Walk-In Closet
- Split Vanities
- Bathtub and Shower Combination in Primary Bathroom
- Garden Bath
- Separate Shower
Laundry
- Laundry Room
- Laundry on main level
- Washer and Electric Dryer Hookup
Pool
- In Ground Pool
- Fence Around Pool
Outdoor Features
- Covered patio or porch
- Exterior Lighting
Schools
- Paine Elementary School
- Hewitt-Trussville Middle School
- Hewitt-Trussville High School
Utilities
- Two cooling system units
- Central Heating and Cooling System
- Two Heating Systems
- Heating System Uses Gas
- Underground Utilities
- Gas Water Heater
Listing and Financial Details
- Assessor Parcel Number 12-00-11-1-000-022.000
Community Details
Overview
- Neighborhood Manager Llc Association, Phone Number (205) 877-9480
Recreation
- Community Pool
Ownership History
Purchase Details
Home Financials for this Owner
Home Financials are based on the most recent Mortgage that was taken out on this home.Purchase Details
Home Financials for this Owner
Home Financials are based on the most recent Mortgage that was taken out on this home.Purchase Details
Home Financials for this Owner
Home Financials are based on the most recent Mortgage that was taken out on this home.Similar Homes in the area
Home Values in the Area
Average Home Value in this Area
Purchase History
| Date | Buyer | Sale Price | Title Company |
|---|---|---|---|
| Brown Anna Bates | $345,000 | -- | |
| Mickwee Richard L | $275,535 | -- | |
| Harris Doyle Homes Inc | $225,000 | -- |
Mortgage History
| Date | Status | Borrower | Loan Amount |
|---|---|---|---|
| Open | Brown Anna Bates | $293,250 | |
| Previous Owner | Mickwee Richard L | $110,600 | |
| Previous Owner | Mickwee Richard L | $220,428 | |
| Previous Owner | Harris Doyle Homes Inc | $208,000 |
Property History
| Date | Event | Price | Change | Sq Ft Price |
|---|---|---|---|---|
| 12/21/2020 12/21/20 | Sold | $345,000 | +1.5% | $126 / Sq Ft |
| 11/14/2020 11/14/20 | For Sale | $340,000 | -1.4% | $124 / Sq Ft |
| 11/12/2020 11/12/20 | Off Market | $345,000 | -- | -- |
| 06/30/2014 06/30/14 | Sold | $275,535 | 0.0% | $99 / Sq Ft |
| 02/21/2014 02/21/14 | Pending | -- | -- | -- |
| 02/21/2014 02/21/14 | For Sale | $275,535 | -- | $99 / Sq Ft |
Tax History Compared to Growth
Tax History
| Year | Tax Paid | Tax Assessment Tax Assessment Total Assessment is a certain percentage of the fair market value that is determined by local assessors to be the total taxable value of land and additions on the property. | Land | Improvement |
|---|---|---|---|---|
| 2024 | $2,682 | $44,480 | -- | -- |
| 2022 | $2,457 | $40,410 | $7,000 | $33,410 |
| 2021 | $2,287 | $37,670 | $7,000 | $30,670 |
| 2020 | $2,083 | $34,390 | $7,000 | $27,390 |
| 2019 | $2,083 | $34,400 | $0 | $0 |
| 2018 | $1,718 | $28,520 | $0 | $0 |
| 2017 | $1,718 | $28,520 | $0 | $0 |
| 2016 | $1,718 | $28,520 | $0 | $0 |
| 2015 | $1,718 | $28,520 | $0 | $0 |
| 2014 | $276 | $2,500 | $0 | $0 |
| 2013 | $276 | $5,000 | $0 | $0 |
Agents Affiliated with this Home
-
Josh Vernon

Seller's Agent in 2020
Josh Vernon
Keller Williams Realty Vestavia
(205) 706-5260
72 in this area
666 Total Sales
-
Kristen McGee

Buyer's Agent in 2020
Kristen McGee
EXP Realty LLC
(205) 907-3390
6 in this area
193 Total Sales
-
Sue Isenhower

Seller's Agent in 2014
Sue Isenhower
Realty One Group Legends
(205) 714-5636
2 in this area
24 Total Sales
-
Deanna Young

Seller Co-Listing Agent in 2014
Deanna Young
RE/MAX
(205) 283-8039
19 in this area
63 Total Sales
-
A
Buyer's Agent in 2014
Ann Allen
RE/MAX
Map
Source: Greater Alabama MLS
MLS Number: 898551
APN: 12-00-11-1-000-022.000
- 5824 Longview Ln
- 5713 Long View Trail
- 5404 Longmeadow Pkwy
- 5415 Longmeadow Pkwy
- 5935 Longmeadow Pkwy
- 5469 Longmeadow Ridge
- 5463 Longmeadow Ridge
- 5452 Longmeadow Ridge
- 6037 Clubhouse Dr
- 5419 Longmeadow Ridge
- 5428 Longmeadow Ridge
- 5420 Longmeadow Ridge
- 5479 Longmeadow Ridge
- 5423 Longmeadow Ridge
- 5401 Longmeadow Ridge
- 5475 Longmeadow Ridge
- 5476 Longmeadow Ridge
- 5468 Longmeadow Ridge
- 5483 Longmeadow Ridge
- 5472 Longmeadow Ridge
- 5963 Mountain View Trace
- 5963 Mountainview Trc
- 5967 Mountain View Trace
- 5967 Mountain View Trace
- 5959 Mountain View Trace
- 5959 Mountainview Trc Unit B156
- 5959 Mountainview Trc
- 5959 Mountain View Trace
- 5959 Mountain View Trace Unit B156
- 5971 Mountain View Trace
- 5955 Mountain View Trace
- 5955 Mountainview Trc
- 5852 Longview Ln
- 5962 Mountainview Trc
- 5968 Mountainview Trc
- 5968 Mountain View Trace
- 5975 Mountain View Trace
- 5975 Mountain View Trace Unit B160
- 5848 Longview Ln
- 5975 Mountain View Trace Unit B160
