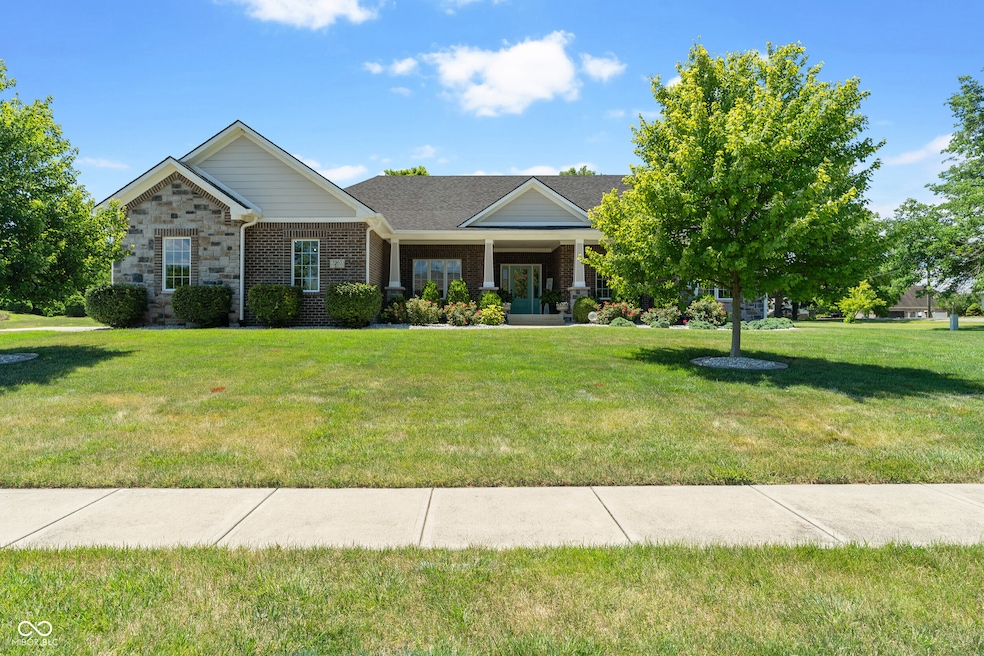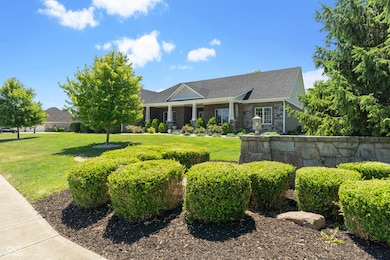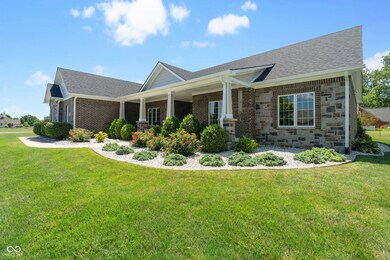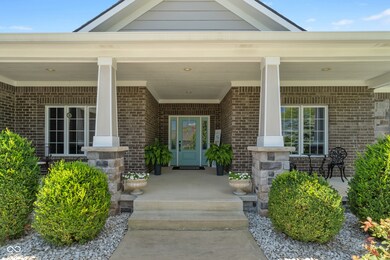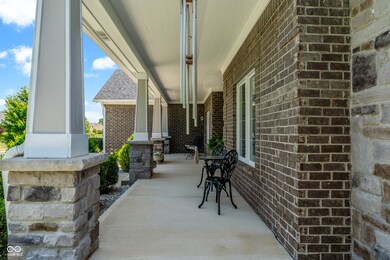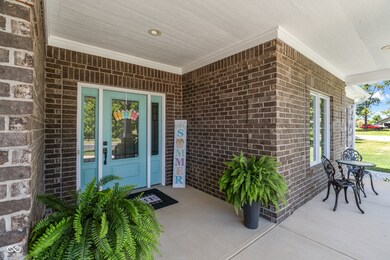
5963 W Boulder Creek Dr New Palestine, IN 46163
Highlights
- 1 Acre Lot
- Deck
- Ranch Style House
- New Palestine Jr High School Rated A-
- Vaulted Ceiling
- Wood Flooring
About This Home
As of November 2024Step into luxury with this sprawling ranch home boasting exquisite craftsmanship and thoughtful details at every turn. Discover arched entryways that beckon you into an open concept oasis where the kitchen, dining, and family rooms seamlessly flow together. The gourmet kitchen features granite countertops, a spacious island/bar, a walk-in pantry, and state-of-the-art appliances including a gas stove for culinary enthusiasts. Custom soft-close cabinets offer ample storage, complemented by a grand master suite featuring a walk-in shower and double vanities. Outside, a back deck awaits with an electric awning providing the perfect spot to relax in shade or entertain under the stars. With an impressive 891 sq ft finished 3+ car garage featuring custom doors and a dedicated third bay for projects, this home effortlessly combines elegance with practicality. Come experience the epitome of modern comfort and style - your dream home awaits!Situated on a 1 acre corner lot, this home is close to shopping/dining and more. Conveniently located near Greenfield, Indianapolis and more. Just within 15 minutes to I70 or I465. Embrace the essence of home in this captivating property-you're sure to fall in love.
Last Agent to Sell the Property
F.C. Tucker Company Brokerage Email: dawn@whalenrealtygroup.com License #RB14040374 Listed on: 07/02/2024

Home Details
Home Type
- Single Family
Est. Annual Taxes
- $2,846
Year Built
- Built in 2016
HOA Fees
- $44 Monthly HOA Fees
Parking
- 3 Car Attached Garage
Home Design
- Ranch Style House
- Brick Exterior Construction
- Stone
Interior Spaces
- 2,283 Sq Ft Home
- Woodwork
- Vaulted Ceiling
- Thermal Windows
- Window Screens
- Crawl Space
- Fire and Smoke Detector
- Laundry on main level
Kitchen
- Breakfast Bar
- Gas Oven
- Built-In Microwave
- Dishwasher
- Kitchen Island
- Disposal
Flooring
- Wood
- Carpet
Bedrooms and Bathrooms
- 3 Bedrooms
- Walk-In Closet
- Dual Vanity Sinks in Primary Bathroom
Outdoor Features
- Deck
- Covered patio or porch
Utilities
- Forced Air Heating System
- Heating System Uses Gas
- Gas Water Heater
Additional Features
- 1 Acre Lot
- Suburban Location
Community Details
- Association fees include home owners, insurance
- Association Phone (317) 997-8850
- Boulder Creek Subdivision
- Property managed by Boulder Creek
Listing and Financial Details
- Tax Lot 1
- Assessor Parcel Number 301019205001000012
- Seller Concessions Not Offered
Ownership History
Purchase Details
Home Financials for this Owner
Home Financials are based on the most recent Mortgage that was taken out on this home.Purchase Details
Home Financials for this Owner
Home Financials are based on the most recent Mortgage that was taken out on this home.Purchase Details
Home Financials for this Owner
Home Financials are based on the most recent Mortgage that was taken out on this home.Similar Homes in New Palestine, IN
Home Values in the Area
Average Home Value in this Area
Purchase History
| Date | Type | Sale Price | Title Company |
|---|---|---|---|
| Deed | $424,000 | Chicago Title Co | |
| Warranty Deed | -- | None Available | |
| Warranty Deed | -- | None Available |
Mortgage History
| Date | Status | Loan Amount | Loan Type |
|---|---|---|---|
| Previous Owner | $242,910 | New Conventional |
Property History
| Date | Event | Price | Change | Sq Ft Price |
|---|---|---|---|---|
| 11/25/2024 11/25/24 | Sold | $424,000 | -5.8% | $186 / Sq Ft |
| 10/08/2024 10/08/24 | Pending | -- | -- | -- |
| 10/05/2024 10/05/24 | For Sale | $450,000 | +6.1% | $197 / Sq Ft |
| 08/26/2024 08/26/24 | Off Market | $424,000 | -- | -- |
| 07/09/2024 07/09/24 | Pending | -- | -- | -- |
| 07/02/2024 07/02/24 | For Sale | $450,000 | +45.2% | $197 / Sq Ft |
| 05/15/2019 05/15/19 | Sold | $310,000 | -1.6% | $136 / Sq Ft |
| 04/06/2019 04/06/19 | Pending | -- | -- | -- |
| 04/03/2019 04/03/19 | For Sale | $315,000 | +16.7% | $138 / Sq Ft |
| 12/23/2015 12/23/15 | Sold | $269,900 | 0.0% | $121 / Sq Ft |
| 11/25/2015 11/25/15 | Pending | -- | -- | -- |
| 11/23/2015 11/23/15 | For Sale | $269,900 | 0.0% | $121 / Sq Ft |
| 11/05/2015 11/05/15 | Off Market | $269,900 | -- | -- |
| 10/01/2015 10/01/15 | Price Changed | $269,900 | -3.6% | $121 / Sq Ft |
| 09/01/2015 09/01/15 | Price Changed | $279,850 | 0.0% | $125 / Sq Ft |
| 03/19/2015 03/19/15 | For Sale | $279,900 | +802.9% | $125 / Sq Ft |
| 11/10/2014 11/10/14 | Sold | $31,000 | -16.0% | $14 / Sq Ft |
| 10/25/2014 10/25/14 | Pending | -- | -- | -- |
| 08/06/2014 08/06/14 | For Sale | $36,900 | -- | $17 / Sq Ft |
Tax History Compared to Growth
Tax History
| Year | Tax Paid | Tax Assessment Tax Assessment Total Assessment is a certain percentage of the fair market value that is determined by local assessors to be the total taxable value of land and additions on the property. | Land | Improvement |
|---|---|---|---|---|
| 2024 | $3,207 | $360,900 | $70,000 | $290,900 |
| 2023 | $3,207 | $325,500 | $70,000 | $255,500 |
| 2022 | $2,588 | $296,600 | $36,000 | $260,600 |
| 2021 | $2,791 | $283,900 | $36,000 | $247,900 |
| 2020 | $2,494 | $272,600 | $36,000 | $236,600 |
| 2019 | $2,335 | $254,600 | $36,000 | $218,600 |
| 2018 | $2,224 | $254,600 | $36,000 | $218,600 |
| 2017 | $2,196 | $245,500 | $36,000 | $209,500 |
| 2016 | $2,397 | $247,600 | $36,000 | $211,600 |
| 2014 | $25 | $1,100 | $1,100 | $0 |
| 2013 | $25 | $1,100 | $1,100 | $0 |
Agents Affiliated with this Home
-
Dawn Whalen

Seller's Agent in 2024
Dawn Whalen
F.C. Tucker Company
(317) 459-5182
11 in this area
252 Total Sales
-
Nancy Warfield

Buyer's Agent in 2024
Nancy Warfield
F.C. Tucker Company
(317) 502-9416
2 in this area
364 Total Sales
-
Jeanine Levine

Seller's Agent in 2019
Jeanine Levine
Home Bound Real Estate LLC
(317) 714-4229
13 in this area
62 Total Sales
-
Loren Ruby

Seller's Agent in 2015
Loren Ruby
Advisory Real Estate Group, LLC
(317) 946-5065
1 in this area
24 Total Sales
-
Julie Preston

Seller's Agent in 2014
Julie Preston
F.C. Tucker Company
(317) 443-7429
15 in this area
260 Total Sales
Map
Source: MIBOR Broker Listing Cooperative®
MLS Number: 21988041
APN: 30-10-19-205-001.000-012
- 2263 S Carlota Dr
- 2237 S Copperstone Dr
- 0 W 600 S Unit MBR22040612
- 6077 W David Wayne Dr
- 3052 S Fielding Rd
- 2974 S Kings Way
- 6589 S Kings Way
- 3388 S Leonard Rd
- 5341 W Stonehaven Ln
- 4985 W Burrel Ln
- 4763 W Tradwell Dr
- 3571 Cedar Creek Ln
- 2209 S Logan Dr
- 4659 W Otway Ln
- 2349 S Copperstone Dr
- 5352 W Us Highway 52
- 4683 W Lawrence Way
- 4638 W Otway Ln
- 3629 S Meadows Ln
- 2358 S Stonehill Way
