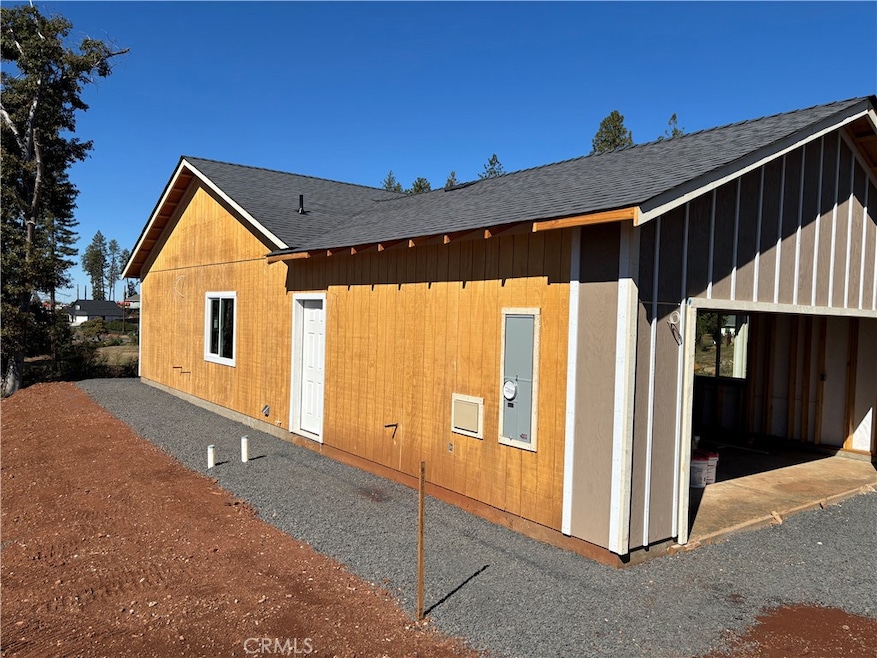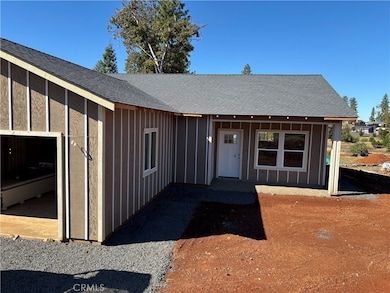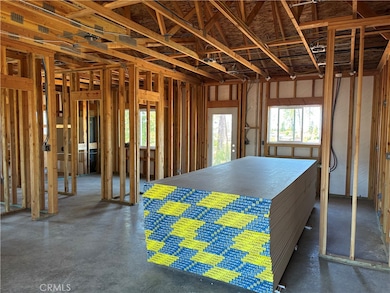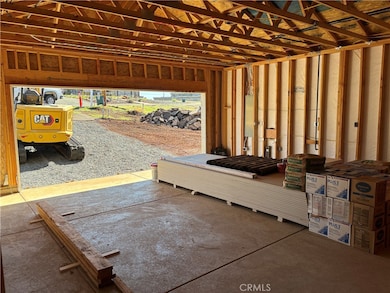5963 Wagon Wheel Way Paradise, CA 95969
Estimated payment $1,959/month
Highlights
- Under Construction
- View of Trees or Woods
- Main Floor Bedroom
- Fishing
- Contemporary Architecture
- Quartz Countertops
About This Home
New home to be completed soon. In an area of new homes, and off the main road of Valley View so it should be quiet enjoyment. Great room with 3 bedrooms This property has solar and is located on a cul-de-sac off Valley View. Reasonably priced and not far from town services ie: Grocery stores, restaurants, Medical facilities, 3 parks, Community Center and Performing Arts Center, dog park, horse area, baseball fields, schools from elementary through high school and not far from Butte Community College and just down the hill, Chico State University. I could go on with the amenities available from our beautiful town. Drive through and see for yourself.
Listing Agent
Johnson Real Estate Brokerage Phone: 530-570-3664 License #00709207 Listed on: 10/16/2025
Home Details
Home Type
- Single Family
Est. Annual Taxes
- $421
Year Built
- Built in 2025 | Under Construction
Lot Details
- 0.35 Acre Lot
- Property fronts a private road
- Cul-De-Sac
- Rural Setting
- East Facing Home
- No Landscaping
- Rectangular Lot
- Gentle Sloping Lot
- Private Yard
- Back and Front Yard
- Density is up to 1 Unit/Acre
Parking
- 2 Car Attached Garage
- Parking Available
- Front Facing Garage
- Garage Door Opener
- Driveway
Property Views
- Woods
- Hills
- Neighborhood
Home Design
- Contemporary Architecture
- Composition Roof
- Concrete Perimeter Foundation
Interior Spaces
- 1,134 Sq Ft Home
- 1-Story Property
- Track Lighting
- Double Pane Windows
- Family Room Off Kitchen
- Living Room
- L-Shaped Dining Room
- Utility Room
- Laminate Flooring
Kitchen
- Open to Family Room
- Self-Cleaning Oven
- Gas Range
- Free-Standing Range
- Range Hood
- Microwave
- Dishwasher
- Kitchen Island
- Quartz Countertops
- Pots and Pans Drawers
- Disposal
Bedrooms and Bathrooms
- 3 Main Level Bedrooms
- Bathroom on Main Level
- 2 Full Bathrooms
- Quartz Bathroom Countertops
- Dual Vanity Sinks in Primary Bathroom
- Bathtub with Shower
- Walk-in Shower
- Exhaust Fan In Bathroom
Laundry
- Laundry Room
- 220 Volts In Laundry
- Washer and Electric Dryer Hookup
Home Security
- Carbon Monoxide Detectors
- Fire and Smoke Detector
Outdoor Features
- Patio
- Rain Gutters
- Front Porch
Utilities
- Forced Air Heating and Cooling System
- Vented Exhaust Fan
- Underground Utilities
- Natural Gas Connected
- Electric Water Heater
- Septic Type Unknown
Listing and Financial Details
- Assessor Parcel Number 052031077000
Community Details
Overview
- No Home Owners Association
- Foothills
Recreation
- Fishing
- Park
- Dog Park
- Horse Trails
- Hiking Trails
- Bike Trail
Map
Home Values in the Area
Average Home Value in this Area
Tax History
| Year | Tax Paid | Tax Assessment Tax Assessment Total Assessment is a certain percentage of the fair market value that is determined by local assessors to be the total taxable value of land and additions on the property. | Land | Improvement |
|---|---|---|---|---|
| 2025 | $421 | $35,000 | $35,000 | -- |
| 2024 | $421 | $35,000 | $35,000 | $0 |
| 2023 | $429 | $35,000 | $35,000 | $0 |
| 2022 | $483 | $40,000 | $40,000 | $0 |
| 2021 | $374 | $30,000 | $30,000 | $0 |
| 2020 | $288 | $30,000 | $30,000 | $0 |
| 2019 | $288 | $30,000 | $30,000 | $0 |
| 2018 | $1,708 | $165,582 | $55,193 | $110,389 |
| 2017 | $1,681 | $162,336 | $54,111 | $108,225 |
| 2016 | $1,622 | $159,153 | $53,050 | $106,103 |
| 2015 | $1,595 | $156,764 | $52,254 | $104,510 |
| 2014 | $1,566 | $153,694 | $51,231 | $102,463 |
Property History
| Date | Event | Price | List to Sale | Price per Sq Ft | Prior Sale |
|---|---|---|---|---|---|
| 10/16/2025 10/16/25 | For Sale | $365,000 | +1251.9% | $322 / Sq Ft | |
| 05/09/2025 05/09/25 | Sold | $27,000 | -9.7% | $18 / Sq Ft | View Prior Sale |
| 03/31/2025 03/31/25 | Pending | -- | -- | -- | |
| 03/21/2025 03/21/25 | For Sale | $29,900 | -- | $20 / Sq Ft |
Purchase History
| Date | Type | Sale Price | Title Company |
|---|---|---|---|
| Grant Deed | $27,000 | Mid Valley Title & Escrow | |
| Interfamily Deed Transfer | -- | Timios Title | |
| Interfamily Deed Transfer | -- | Mid Valley Title & Escrow Co | |
| Grant Deed | $150,000 | Mid Valley Title & Escrow Co | |
| Grant Deed | $159,000 | Fidelity National Title Co | |
| Interfamily Deed Transfer | -- | -- | |
| Grant Deed | -- | -- |
Mortgage History
| Date | Status | Loan Amount | Loan Type |
|---|---|---|---|
| Open | $275,000 | New Conventional | |
| Previous Owner | $382,500 | Reverse Mortgage Home Equity Conversion Mortgage | |
| Previous Owner | $225,000 | Reverse Mortgage Home Equity Conversion Mortgage | |
| Previous Owner | $127,200 | Purchase Money Mortgage | |
| Previous Owner | $35,830 | Seller Take Back |
Source: California Regional Multiple Listing Service (CRMLS)
MLS Number: PA25237930
APN: 052-031-077-000
- 495 Castle Dr
- 6011 Crestview Dr
- 589 Valley View Dr
- 5735 Reed Ln
- 540 Sunset Dr
- 538 Sunset Dr
- 6097 Laurel Dr
- 524 Sunset Dr
- 480 Valley View Dr
- 621 Castle Dr
- 605 Valley View Dr
- 6078 Mckinney Ln
- 6074 Patsy Ct
- 638 Sunset Dr
- 6160 Beacon Ct
- 0 Forty Oaks Ln
- 6096 Oliver Rd
- 665 Brookhaven Dr
- 585 Valstream Dr
- 661 Dogwood Ln
- 5905 Oliver Rd Unit B
- 5583 Linrich Ln
- 1280 Wagstaff Rd Unit 21
- 1280 Wagstaff Rd Unit 55
- 5510 Clark Rd Unit 3
- 5510 Clark Rd Unit 5
- 5510 Clark Rd Unit 28
- 5510 Clark Rd Unit 31
- 6656 Pentz Rd Unit 23
- 6656 Pentz Rd Unit 29
- 6656 Pentz Rd Unit 19
- 6656 Pentz Rd Unit 69
- 5900 Canyon View Dr
- 14435 Skyway
- 13351 Hog Ranch Rd
- 1112 Buckwheat Way
- 2754 Native Oak Dr
- 1975 Bruce Rd
- 100 Sterling Oaks Dr
- 2267 Springfield Dr Unit 205




