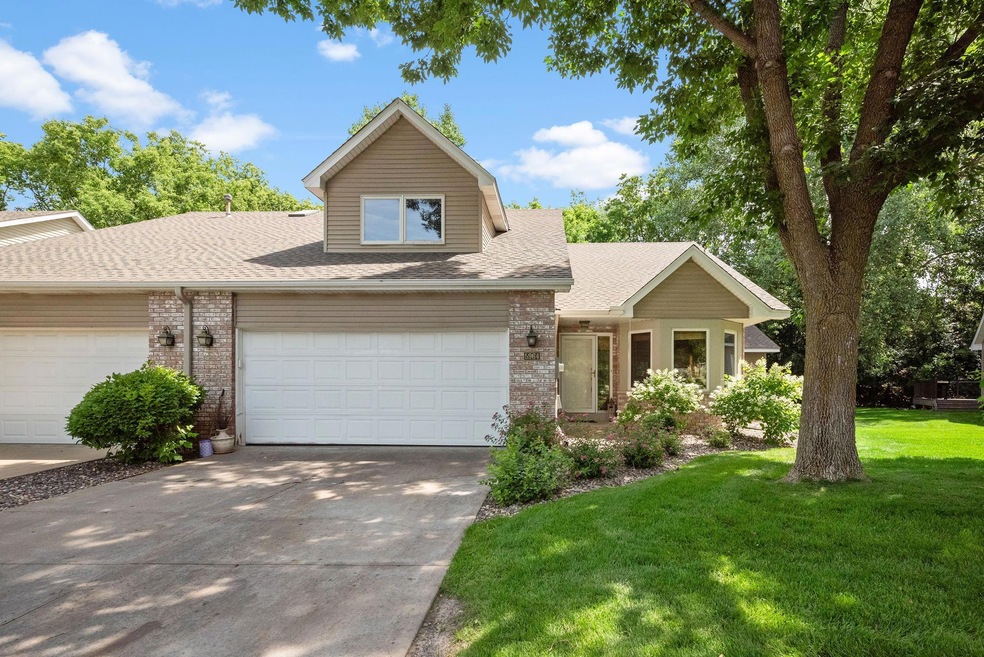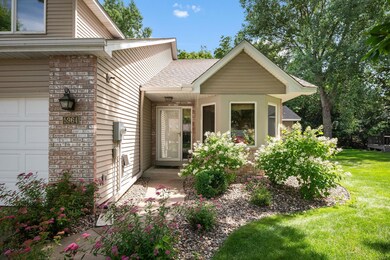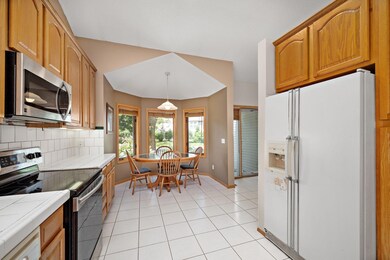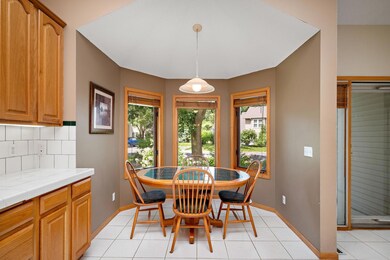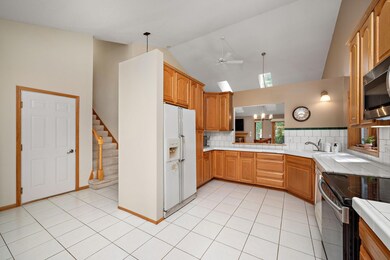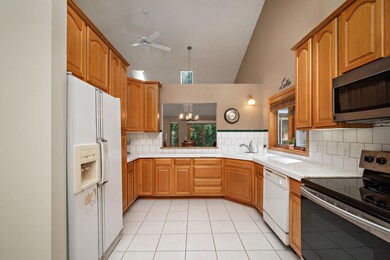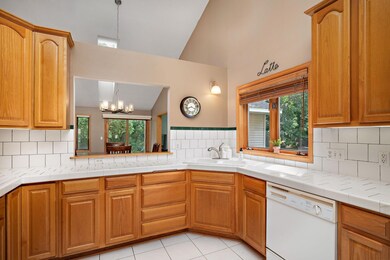
5964 Bren Cir Hopkins, MN 55343
Highlights
- Deck
- Main Floor Primary Bedroom
- 2 Car Attached Garage
- Hopkins Senior High School Rated A-
- The kitchen features windows
- Entrance Foyer
About This Home
As of October 2024All on one level living in a true end unit with three sides of windows! The vaulted main level offers a big kitchen with plenty of cabinets and counter space, a spacious living room with skylights, a large sunroom, and two dining space options! The main level owner’s suite boasts a huge bedroom, large walk-in closet, and private bath with a separate shower and tub, as well as a convenient laundry space within the primary bathroom! Upstairs offers two more beds and more closet space than you would believe! The roomy garage offers shelving and cabinets, the home sits on one of the best lots in this quiet community, and the semi-private deck offers a serene green wooded view! There is additional guest parking nearby, and just to the north lies Lone Lake Community Park and Preserve offering a playground, 4 tennis courts, 8 pickle ball courts, basketball court, soccer field, horseshoes, grills, picnic area, fishing, parking, more! A quiet community with a great location – come see it today!
Townhouse Details
Home Type
- Townhome
Est. Annual Taxes
- $4,817
Year Built
- Built in 1994
HOA Fees
- $252 Monthly HOA Fees
Parking
- 2 Car Attached Garage
- Garage Door Opener
- Guest Parking
Interior Spaces
- 2,079 Sq Ft Home
- 2-Story Property
- Entrance Foyer
- Living Room with Fireplace
- Crawl Space
Kitchen
- Range
- Microwave
- Dishwasher
- Disposal
- The kitchen features windows
Bedrooms and Bathrooms
- 3 Bedrooms
- Primary Bedroom on Main
Laundry
- Dryer
- Washer
Additional Features
- Deck
- 5,227 Sq Ft Lot
- Forced Air Heating and Cooling System
Community Details
- Association fees include maintenance structure, lawn care, ground maintenance, professional mgmt, trash, snow removal
- Alliance HOA Management Association, Phone Number (952) 564-5535
- Zachman Brenwood Subdivision
Listing and Financial Details
- Assessor Parcel Number 3511722420083
Ownership History
Purchase Details
Home Financials for this Owner
Home Financials are based on the most recent Mortgage that was taken out on this home.Purchase Details
Home Financials for this Owner
Home Financials are based on the most recent Mortgage that was taken out on this home.Purchase Details
Similar Homes in the area
Home Values in the Area
Average Home Value in this Area
Purchase History
| Date | Type | Sale Price | Title Company |
|---|---|---|---|
| Deed | $460,000 | -- | |
| Warranty Deed | $355,900 | Burnet Title | |
| Deed | $355,900 | -- | |
| Interfamily Deed Transfer | -- | None Available |
Mortgage History
| Date | Status | Loan Amount | Loan Type |
|---|---|---|---|
| Open | $345,000 | New Conventional | |
| Previous Owner | $355,900 | New Conventional | |
| Previous Owner | $320,310 | New Conventional | |
| Previous Owner | $185,000 | New Conventional |
Property History
| Date | Event | Price | Change | Sq Ft Price |
|---|---|---|---|---|
| 10/10/2024 10/10/24 | Sold | $460,000 | 0.0% | $221 / Sq Ft |
| 09/22/2024 09/22/24 | Pending | -- | -- | -- |
| 09/07/2024 09/07/24 | For Sale | $459,900 | +29.2% | $221 / Sq Ft |
| 07/31/2024 07/31/24 | Sold | $355,900 | -5.1% | $171 / Sq Ft |
| 07/22/2024 07/22/24 | Pending | -- | -- | -- |
| 07/08/2024 07/08/24 | For Sale | $374,900 | +5.3% | $180 / Sq Ft |
| 07/08/2024 07/08/24 | Off Market | $355,900 | -- | -- |
| 07/02/2024 07/02/24 | For Sale | $374,900 | -- | $180 / Sq Ft |
Tax History Compared to Growth
Tax History
| Year | Tax Paid | Tax Assessment Tax Assessment Total Assessment is a certain percentage of the fair market value that is determined by local assessors to be the total taxable value of land and additions on the property. | Land | Improvement |
|---|---|---|---|---|
| 2023 | $5,129 | $408,400 | $77,000 | $331,400 |
| 2022 | $4,004 | $401,200 | $77,000 | $324,200 |
| 2021 | $3,847 | $326,100 | $70,000 | $256,100 |
| 2020 | $4,091 | $317,900 | $70,000 | $247,900 |
| 2019 | $3,932 | $320,000 | $70,000 | $250,000 |
| 2018 | $4,051 | $311,200 | $70,000 | $241,200 |
| 2017 | $3,741 | $284,300 | $60,000 | $224,300 |
| 2016 | $3,693 | $273,700 | $60,000 | $213,700 |
| 2015 | $3,708 | $269,000 | $50,000 | $219,000 |
| 2014 | -- | $256,100 | $50,000 | $206,100 |
Agents Affiliated with this Home
-
Jason Kraemer

Seller's Agent in 2024
Jason Kraemer
Keller Williams Classic Rlty NW
(612) 308-8574
196 Total Sales
-
Blaz Rasul

Seller's Agent in 2024
Blaz Rasul
Coldwell Banker Burnet
(952) 215-6366
11 Total Sales
Map
Source: NorthstarMLS
MLS Number: 6563268
APN: 35-117-22-42-0083
- 6020 Chasewood Pkwy Unit 203
- 5998 Chasewood Pkwy Unit 102
- 5988 Chasewood Pkwy Unit 4
- 6048 Chasewood Pkwy Unit 204
- 6165 Chasewood Pkwy Unit 102
- 6155 Chasewood Pkwy Unit 201
- 11409 Bren Rd
- 5750 Shady Oak Rd S
- 5742 Shady Oak Rd S Unit 7
- 6229 Morningside Cir
- 12197 Orchard Hill
- 5627 Pompano Dr
- 6300 Montee Dr
- 5433 Sanibel Dr
- 5310 Dominick Dr
- 11582 Raspberry Hill Rd
- 6541 Beach Rd
- 5329 Beachside Dr
- 13209 Holasek Ln
- 5241 Silver Maple Cir
