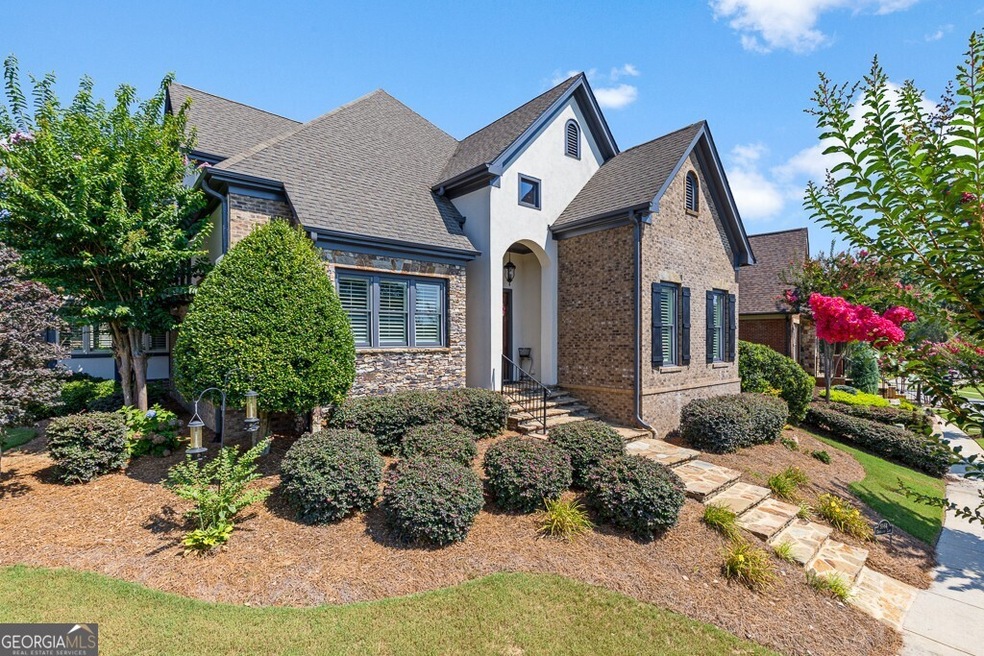Welcome to effortless elegance and comfort in this beautifully renovated home, ideally located across from the golf course in the heart of Oxley Village. Just a short walk to the Sports Club and two community entrances, this lock-and-leave home offers the perfect blend of luxury and low-maintenance living. Used only as a second home with no pets and no children. It has been meticulously maintained! This residence lives like new. Recent updates include: All new windows. Interior and exterior paint. New luxury flooring throughout - NO carpet anywhere! Fully renovated kitchen. Fully renovated bathrooms. New exterior lighting and shutters. Private Europen-influenced stone courtyard adds charming outdoor living space for morning coffee or an evening glass of wine with friends. The chef's kitchen features a built-in Dacor refrigerator, all Dacor appliances, custom cabinetry with pull-out drawers, a Blanco sink, and a massive Cambria quartz island that serves as both a preparation space and seating for six or more. The cozy sunroom with masonary fireplace opens to the new courtyard creating the perfect flow for both daily living and entertaining. Other great features of this home include a stepless entry from the 3-car garage to the main level, TWO large primary suites on the main level with walk-in showers and walk-in closets. Upstairs offers another guest suite, walk-in attic storage, and a bonus space that is perfect for an office, craft room, or retreat. NEW spray foam insulation keeps the home comfortable and the energy bills LOW! The upstairs walk-in attic is floored and provides generous storage space. The three car garage has alley access, a dedicated storage room and built-in cabinetry. HOA fees include year-round, FULL lawn maintnence. Enjoy the winery, the restaurants, and golf instead of lawn care. Every inch of this home reflects thoughtful upgrades, timeless finishes, and "easy living". If casual elegance in a turn-key home is what you're looking for...you SEARCH IS OVER!!! This is the one!







