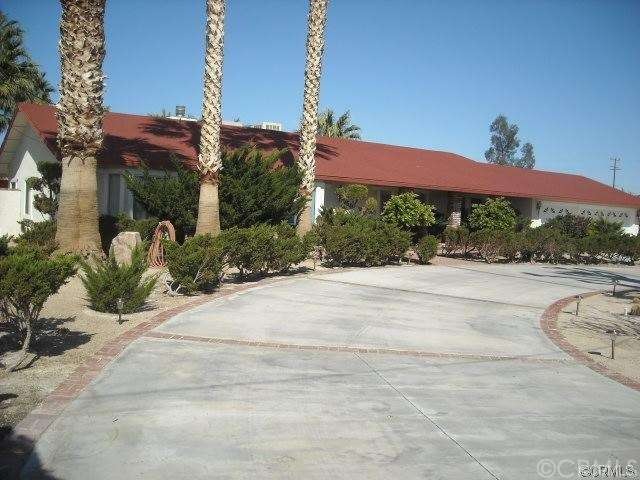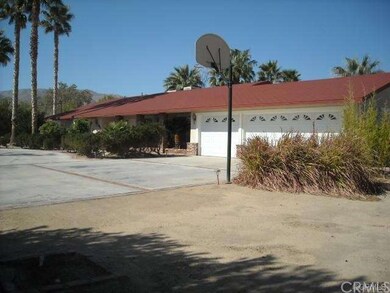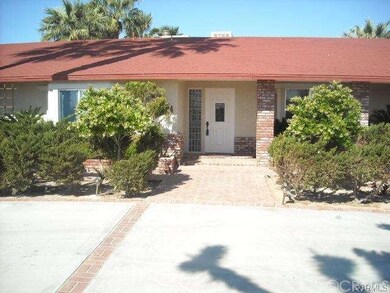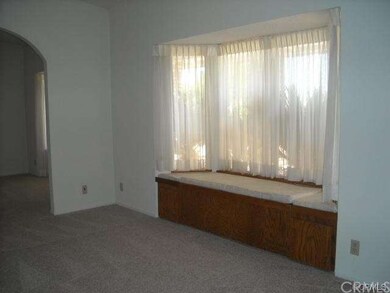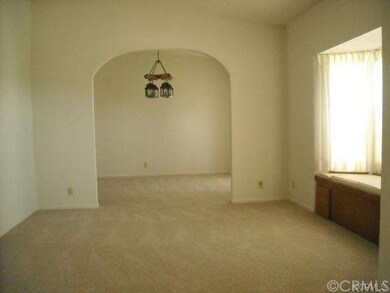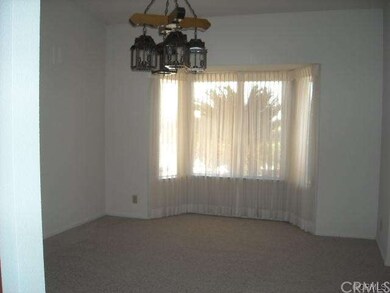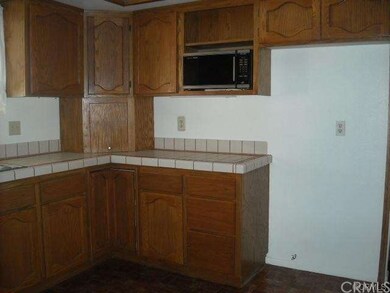
5964 Marine Ave Twentynine Palms, CA 92277
Highlights
- Horse Property
- RV Access or Parking
- City Lights View
- Filtered Pool
- Primary Bedroom Suite
- 1.14 Acre Lot
About This Home
As of March 2015Welcome to a special oasis in the desert. Rambling custom designed & built ranch style home w/3bdrms/2 full baths. Great rm w/fireplace, built in oak entertainment cntr & tiled wet bar. Kitchen features lots of tiled counter space, custom cabinets, built in desk, ample pantry & pass thru to Patio. Large tiled foyer,formal living rm & separate dining room, each w/bay window seat. Very roomy two bedrms, each feature built in custom dresser or desk, Expansive Master Suite w/vaulted ceiling,cozy sitting area w/access to patio,pool & spa. Tiled master bath w/separate shower & tub.+2 sinks & skylight. Indoor laundry rm. The home sits on 1+acre, six foot block wall surrounds property. Sealed in ground gunite pool & spa, large covered patio, private sitting area around property, horse shoe pit, shaded & landscaped yard w/mature palm,fruit,citrus trees & native plants make a perfect retreat or family entertainment/party yard. 3 car garage, separate secure storage building/workshop/gym & covered area for cars & equipment. Fenced protected garden area/dog run. New interior & exterior paint, new carpet, clean & ready to move in. Amenities too many to list. Near Lucky Park. A truly amazing property, and so private!
Last Agent to Sell the Property
BARBARA DUNN
Libby's Realty License #00686011 Listed on: 09/27/2013
Home Details
Home Type
- Single Family
Est. Annual Taxes
- $1,717
Year Built
- Built in 1989
Lot Details
- 1.14 Acre Lot
- Lot Dimensions are 165.5 x300
- East Facing Home
- Privacy Fence
- Block Wall Fence
- Fence is in excellent condition
- Drip System Landscaping
- Rectangular Lot
- Paved or Partially Paved Lot
- Corners Of The Lot Have Been Marked
- Front and Back Yard Sprinklers
- Back and Front Yard
Parking
- 3 Car Direct Access Garage
- 1 Detached Carport Space
- Parking Available
- Front Facing Garage
- Two Garage Doors
- Garage Door Opener
- Circular Driveway
- Brick Driveway
- Combination Of Materials Used In The Driveway
- RV Access or Parking
Property Views
- City Lights
- Desert
- Park or Greenbelt
Home Design
- Slab Foundation
- Fire Rated Drywall
- Interior Block Wall
- Frame Construction
- Shingle Roof
- Asphalt Roof
- Copper Plumbing
- Stucco
Interior Spaces
- 2,132 Sq Ft Home
- 1-Story Property
- Wet Bar
- Wired For Sound
- Wired For Data
- Built-In Features
- Bar
- Cathedral Ceiling
- Ceiling Fan
- Skylights
- Recessed Lighting
- Track Lighting
- Wood Burning Fireplace
- Gas Fireplace
- Double Pane Windows
- Custom Window Coverings
- Blinds
- Bay Window
- Garden Windows
- Window Screens
- French Doors
- Sliding Doors
- Panel Doors
- Formal Entry
- Family Room with Fireplace
- Sunken Living Room
- Family or Dining Combination
- Workshop
- Storage
- Utility Room
- Attic Fan
Kitchen
- Breakfast Bar
- Self-Cleaning Oven
- Gas Range
- Dishwasher
- Tile Countertops
- Disposal
Flooring
- Carpet
- Tile
- Vinyl
Bedrooms and Bathrooms
- 3 Bedrooms
- Primary Bedroom Suite
- Walk-In Closet
- Mirrored Closets Doors
- 2 Full Bathrooms
Laundry
- Laundry Room
- Gas And Electric Dryer Hookup
Home Security
- Alarm System
- Security Lights
- Carbon Monoxide Detectors
- Fire and Smoke Detector
Accessible Home Design
- More Than Two Accessible Exits
- Entry Slope Less Than 1 Foot
- Low Pile Carpeting
Pool
- Filtered Pool
- In Ground Pool
- Gunite Pool
- Pool Heated Passively
- Fence Around Pool
- Pool Cover
- Permits for Pool
- Heated Spa
- In Ground Spa
- Gunite Spa
- Permits For Spa
Outdoor Features
- Horse Property
- Covered patio or porch
- Outdoor Storage
- Outbuilding
Location
- Suburban Location
Utilities
- Two cooling system units
- Evaporated cooling system
- Forced Air Heating and Cooling System
- Combination Of Heating Systems
- Heating System Uses Natural Gas
- 220 Volts For Spa
- Gas Water Heater
- Conventional Septic
- Cable TV Available
Community Details
- No Home Owners Association
- Near a National Forest
- Military Land
- Property is near a preserve or public land
Listing and Financial Details
- Assessor Parcel Number 0623141130000
Ownership History
Purchase Details
Home Financials for this Owner
Home Financials are based on the most recent Mortgage that was taken out on this home.Purchase Details
Home Financials for this Owner
Home Financials are based on the most recent Mortgage that was taken out on this home.Purchase Details
Similar Homes in Twentynine Palms, CA
Home Values in the Area
Average Home Value in this Area
Purchase History
| Date | Type | Sale Price | Title Company |
|---|---|---|---|
| Grant Deed | $240,000 | Fidelity National Title Co | |
| Grant Deed | $230,000 | Fidelity National Title | |
| Interfamily Deed Transfer | -- | None Available |
Mortgage History
| Date | Status | Loan Amount | Loan Type |
|---|---|---|---|
| Open | $247,920 | VA | |
| Previous Owner | $234,945 | VA | |
| Previous Owner | $20,000 | Unknown |
Property History
| Date | Event | Price | Change | Sq Ft Price |
|---|---|---|---|---|
| 03/06/2015 03/06/15 | Sold | $240,000 | 0.0% | $113 / Sq Ft |
| 01/20/2015 01/20/15 | Pending | -- | -- | -- |
| 06/15/2014 06/15/14 | Price Changed | $240,000 | -5.5% | $113 / Sq Ft |
| 09/27/2013 09/27/13 | For Sale | $254,000 | +10.4% | $119 / Sq Ft |
| 10/15/2012 10/15/12 | Sold | $230,000 | -7.6% | $108 / Sq Ft |
| 08/15/2012 08/15/12 | Price Changed | $249,000 | 0.0% | $117 / Sq Ft |
| 08/15/2012 08/15/12 | For Sale | $249,000 | -4.2% | $117 / Sq Ft |
| 08/07/2012 08/07/12 | Pending | -- | -- | -- |
| 07/21/2012 07/21/12 | Pending | -- | -- | -- |
| 05/02/2012 05/02/12 | Price Changed | $259,900 | -5.1% | $122 / Sq Ft |
| 03/30/2012 03/30/12 | For Sale | $274,000 | -- | $129 / Sq Ft |
Tax History Compared to Growth
Tax History
| Year | Tax Paid | Tax Assessment Tax Assessment Total Assessment is a certain percentage of the fair market value that is determined by local assessors to be the total taxable value of land and additions on the property. | Land | Improvement |
|---|---|---|---|---|
| 2025 | $1,717 | $288,445 | $57,688 | $230,757 |
| 2024 | $1,717 | $282,789 | $56,557 | $226,232 |
| 2023 | $1,708 | $277,244 | $55,448 | $221,796 |
| 2022 | $1,752 | $271,808 | $54,361 | $217,447 |
| 2021 | $1,726 | $266,478 | $53,295 | $213,183 |
| 2020 | $1,736 | $263,746 | $52,749 | $210,997 |
| 2019 | $1,699 | $258,575 | $51,715 | $206,860 |
| 2018 | $1,681 | $253,505 | $50,701 | $202,804 |
| 2017 | $1,813 | $248,534 | $49,707 | $198,827 |
| 2016 | $3,023 | $243,660 | $48,732 | $194,928 |
| 2015 | $2,844 | $235,661 | $23,566 | $212,095 |
| 2014 | $2,827 | $231,044 | $23,104 | $207,940 |
Agents Affiliated with this Home
-
B
Seller's Agent in 2015
BARBARA DUNN
Libby's Realty
-

Buyer's Agent in 2015
Chris Ann Kallgren
Coldwell Banker Roadrunner
(760) 587-6111
28 in this area
90 Total Sales
-

Buyer's Agent in 2012
Monica Zimarik
Building Joshua Tree Real Estate
(760) 401-2574
8 in this area
101 Total Sales
Map
Source: California Regional Multiple Listing Service (CRMLS)
MLS Number: DC13196947
APN: 0623-141-13
- 5841 Marine Ave
- 103 El Paseo Dr
- 5799 Halsey Ave
- 74104 Cactus Wren Ct
- 6425 Utah Trail
- 6325 Palm View Ave
- 5676 Aztec Ave
- 72020 El Paseo Dr
- 1234 El Paseo Dr
- 72347 El Paseo Dr
- 6350 Athol Ave
- 74036 Joshua Dr
- 5826 Desert Trail
- 0 Ocotillo Ave Unit JT25064409
- 0 Ocotillo Ave Unit 24-466483
- 0 Palo Verde Ave Unit 25560053
- 73752 Crestview Dr
- 73973 Playa Vista Dr
- 6414 East Ct
- 6323 Palo Verde Ave
