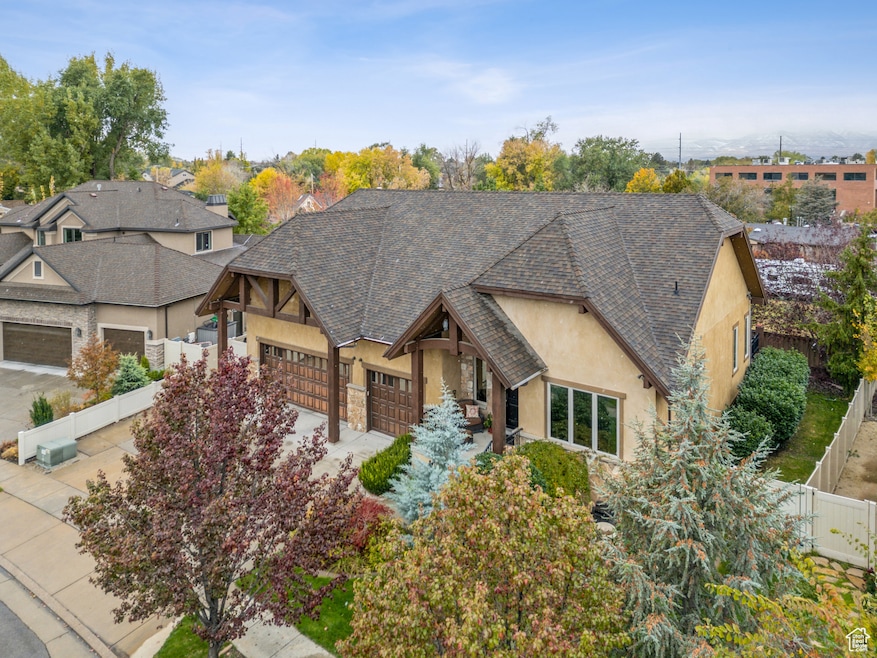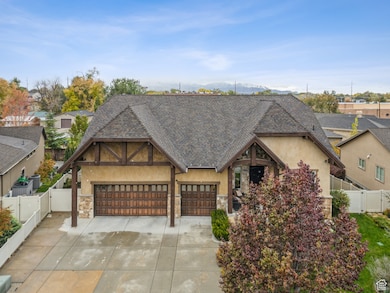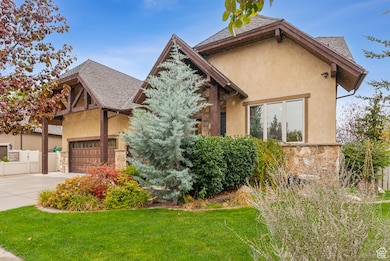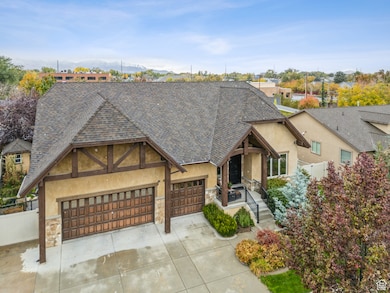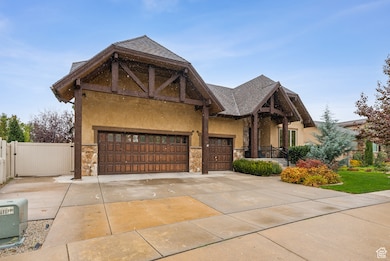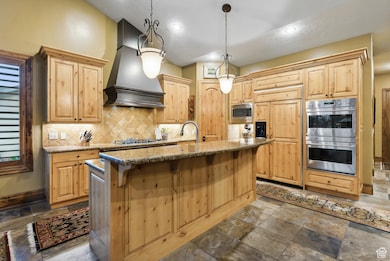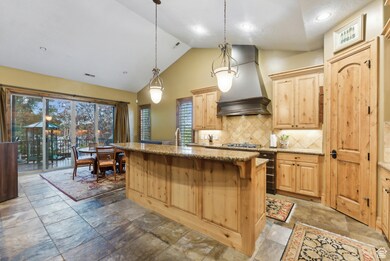
5964 S Ragsdale Dr Murray, UT 84121
Estimated payment $6,115/month
Highlights
- Second Kitchen
- Mountain View
- Vaulted Ceiling
- RV or Boat Parking
- Secluded Lot
- Rambler Architecture
About This Home
Welcome to your dream home in one of Murray's most sought-after neighborhoods! This exceptional single-family residence combines luxury and functionality, making it the perfect place to call home. Step inside to an inviting open floorplan with 10 ft vaulted ceilings, creating a spacious ambiance. The gourmet kitchen features knotty alder custom cabinets, premium GE Monogram appliances, a built-in fridge, and granite countertops. Perfect for entertaining, the main level seamlessly flows to a large back deck overlooking a secluded yard with no backyard neighbors. The 3-car garage includes an extra-deep third bay with custom-built storage above. RV parking adds even more functionality for storage and parking. The finished basement boasts a convenient kitchenette and large living room, perfect for visiting guests and family. Equipped with a state-of-the-art Generac backup generator, this home ensures uninterrupted power. Connected to the natural gas line, the system automatically activates during outages and includes a propane adapter for added reliability. Don't miss this rare opportunity to own a home that blends luxury and practicality in an unbeatable location. Buyers and buyer brokers to verify all information.
Listing Agent
Hunter Laver
Real Broker, LLC License #10873887 Listed on: 05/28/2025
Home Details
Home Type
- Single Family
Est. Annual Taxes
- $5,678
Year Built
- Built in 2007
Lot Details
- 8,712 Sq Ft Lot
- Cul-De-Sac
- Dog Run
- Property is Fully Fenced
- Landscaped
- Secluded Lot
- Sprinkler System
- Property is zoned Single-Family, 1108
HOA Fees
- $45 Monthly HOA Fees
Parking
- 3 Car Attached Garage
- 6 Open Parking Spaces
- RV or Boat Parking
Home Design
- Rambler Architecture
- Stone Siding
- Stucco
- Cedar
Interior Spaces
- 3,768 Sq Ft Home
- 2-Story Property
- Wet Bar
- Vaulted Ceiling
- Ceiling Fan
- Gas Log Fireplace
- Double Pane Windows
- Plantation Shutters
- Sliding Doors
- Den
- Mountain Views
- Smart Thermostat
- Gas Dryer Hookup
Kitchen
- Second Kitchen
- Double Oven
- Gas Oven
- Gas Range
- Range Hood
- Granite Countertops
- Disposal
Flooring
- Carpet
- Tile
- Slate Flooring
Bedrooms and Bathrooms
- 4 Bedrooms | 2 Main Level Bedrooms
- Primary Bedroom on Main
- Walk-In Closet
- Hydromassage or Jetted Bathtub
- Bathtub With Separate Shower Stall
Basement
- Basement Fills Entire Space Under The House
- Natural lighting in basement
Outdoor Features
- Storage Shed
- Porch
Schools
- Woodstock Elementary School
- Bonneville Middle School
- Cottonwood High School
Utilities
- Forced Air Heating and Cooling System
- Natural Gas Connected
Listing and Financial Details
- Exclusions: Gas Grill/BBQ, Video Camera(s)
- Assessor Parcel Number 22-17-332-067
Community Details
Overview
- Community Management Association, Phone Number (801) 571-5597
- Discovery Cove Subdivision
Amenities
- Picnic Area
Recreation
- Community Playground
- Snow Removal
Map
Home Values in the Area
Average Home Value in this Area
Tax History
| Year | Tax Paid | Tax Assessment Tax Assessment Total Assessment is a certain percentage of the fair market value that is determined by local assessors to be the total taxable value of land and additions on the property. | Land | Improvement |
|---|---|---|---|---|
| 2023 | $5,079 | $881,500 | $236,800 | $644,700 |
| 2022 | $5,429 | $955,700 | $232,200 | $723,500 |
| 2021 | $4,885 | $760,800 | $178,600 | $582,200 |
| 2020 | $4,876 | $722,600 | $175,800 | $546,800 |
| 2019 | $4,742 | $683,400 | $110,200 | $573,200 |
| 2018 | $4,699 | $654,500 | $110,200 | $544,300 |
| 2017 | $4,087 | $638,600 | $110,200 | $528,400 |
| 2016 | $3,752 | $571,600 | $110,200 | $461,400 |
| 2015 | $3,595 | $523,600 | $139,900 | $383,700 |
| 2014 | $3,546 | $492,300 | $136,900 | $355,400 |
Property History
| Date | Event | Price | Change | Sq Ft Price |
|---|---|---|---|---|
| 05/28/2025 05/28/25 | For Sale | $999,900 | -- | $265 / Sq Ft |
Purchase History
| Date | Type | Sale Price | Title Company |
|---|---|---|---|
| Interfamily Deed Transfer | -- | Novation Title Insurance Agc | |
| Interfamily Deed Transfer | -- | Novation Title Ins Agcy | |
| Interfamily Deed Transfer | -- | Accommodation | |
| Warranty Deed | -- | Premium Title & Escrow | |
| Deed | -- | -- | |
| Warranty Deed | -- | Integrated Title Ins Service | |
| Special Warranty Deed | -- | None Available | |
| Special Warranty Deed | -- | None Available | |
| Warranty Deed | -- | Title West | |
| Warranty Deed | -- | Integrated Title Ins Svcs | |
| Warranty Deed | -- | Integrated Title Ins Svcs | |
| Warranty Deed | -- | Merrill Title |
Mortgage History
| Date | Status | Loan Amount | Loan Type |
|---|---|---|---|
| Open | $200,000 | New Conventional | |
| Open | $450,000 | Future Advance Clause Open End Mortgage | |
| Previous Owner | $238,251 | No Value Available | |
| Previous Owner | -- | No Value Available | |
| Previous Owner | $505,000 | New Conventional | |
| Previous Owner | $840,000 | Construction |
Similar Homes in the area
Source: UtahRealEstate.com
MLS Number: 2087800
APN: 22-17-332-067-0000
- 5964 S Ragsdale Dr
- 6109 S Vine Bend Ln
- 976 Hyland Lake Dr
- 5788 S 920 E
- 6015 S Lakeside Dr
- 1171 E Hyland Lake Dr
- 5760 S 900 E Unit 3
- 927 E 5650 S
- 647 Shiloh Way
- 639 Wilford Ave
- 5718 S 625 E
- 1365 E Vintry Ln
- 6446 S 900 E
- 1362 E Shays Grove Ln
- 6087 S 520 E
- 1436 Bella Vie Ct
- 1415 E 5935 S
- 1453 E Vine St
- 1256 E Darby Cir
- 1321 E Farm Hill Dr
