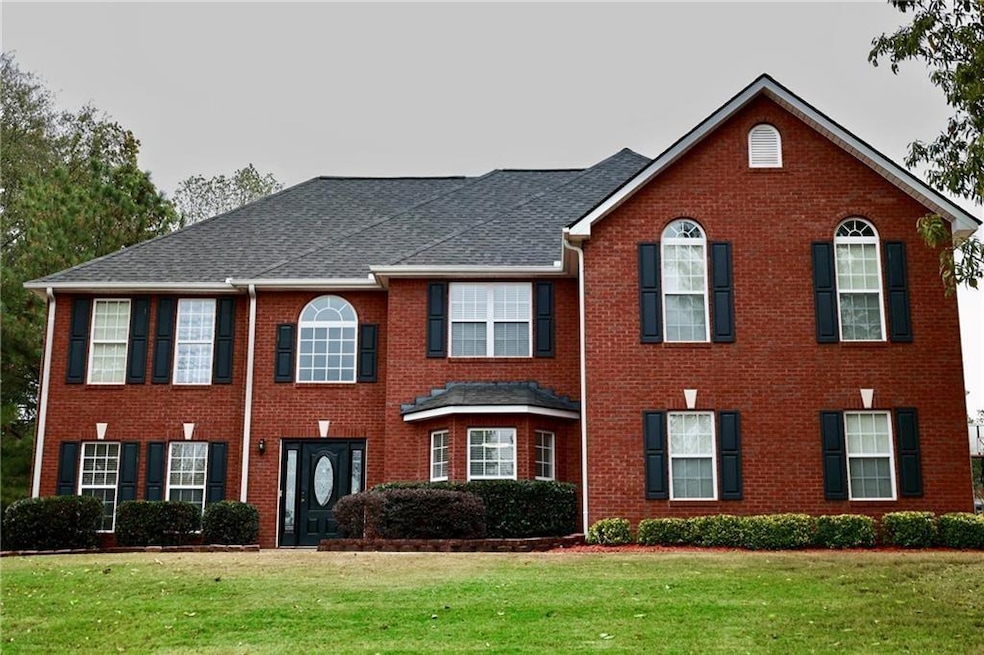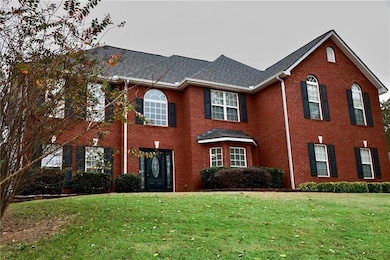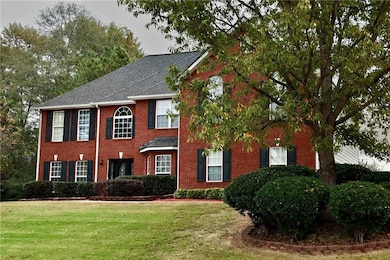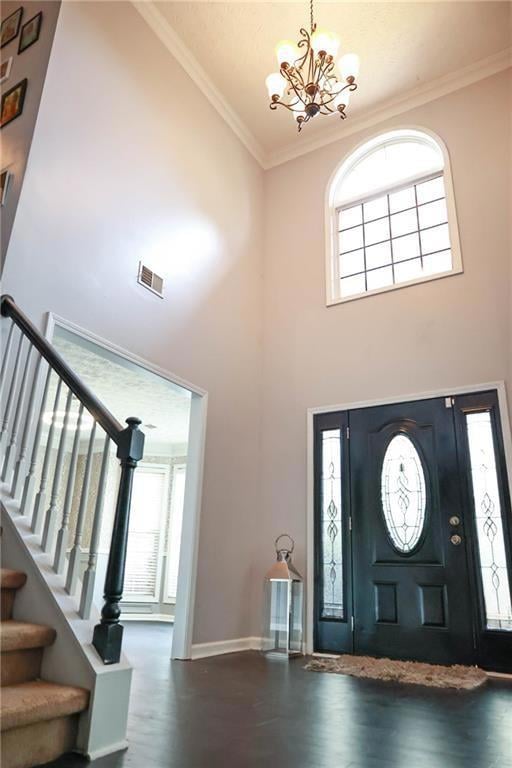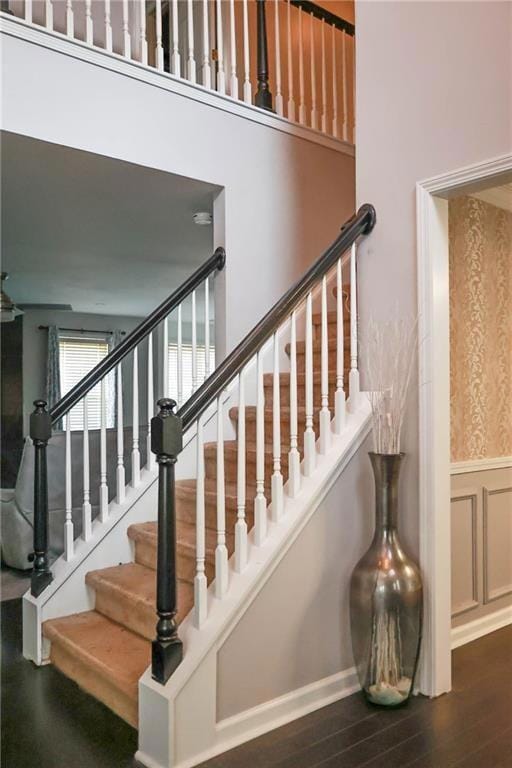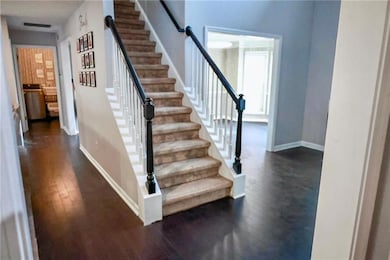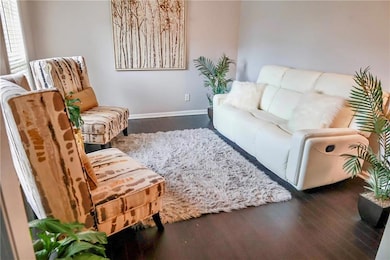5964 Springfair Run Lithonia, GA 30038
Estimated payment $2,824/month
Highlights
- Solar Power System
- Deck
- Bamboo Flooring
- Sitting Area In Primary Bedroom
- Traditional Architecture
- Corner Lot
About This Home
Welcome to the opulent two-story brick-front residence nestled within the charming community of Fairington Farms. This exquisite home exudes lavishness with its many enhancements and expansive living spaces that create an unparalleled ambiance. As you step through the grand entrance, every corner of this abode unveils a meticulously crafted masterpiece. From the awe-inspiring 18-foot-high ceilings in the foyer to the dining room adorned with textured walls imported from Panama, no detail has been spared. The main living area leads you into a fully remodeled kitchen that is a work of art, boasting pristine marble flooring, fresh paint, new recessed lighting, and countertops that define luxury. The centerpiece is the mesmerizing island with custom paint and a grand butcher block, destined to become the topic of conversation at any social gathering. Your brand-new custom kitchen is a chef’s dream. Whether you’re unwinding for a movie night with family or entertaining friends, the living room, adorned with plush new carpet, invites you to cozy up in front of the fireplace with its exquisite marble tile. Throughout the main floor, find the elegance of vinyl hardwood flooring. The newly renovated guest bathroom is a testament to sophistication, featuring a floating sink, recessed lighting, and a rimless glass shower door, all enveloped in floor-to-ceiling tiles that leave guests speechless. This luxurious home, graced with a majestic brick front, resides in a meticulously maintained neighborhood. Surprisingly convenient, it’s just a stone’s throw away from I-20, top-notch schools, shopping, and fine dining establishments. Spanning over 3,600 square feet, this residence offers 5 bedrooms and 3 full baths. The master bedroom is a true retreat with a spacious sitting room upstairs and office. The additional bedroom and full bath on the main level provide versatility for your guest. Lastly, step onto the patio, overlooking a backyard, creating the perfect setting for outdoor entertaining. Storage sheds are thoughtfully included. Don’t delay – seize the opportunity to call this extraordinary home yours today.
Listing Agent
Coldwell Banker Realty License #381553 Listed on: 10/15/2025

Home Details
Home Type
- Single Family
Est. Annual Taxes
- $7,185
Year Built
- Built in 2004
Lot Details
- 0.27 Acre Lot
- Corner Lot
HOA Fees
- $16 Monthly HOA Fees
Parking
- 2 Car Attached Garage
- Driveway
Home Design
- Traditional Architecture
- Slab Foundation
- Composition Roof
- Brick Front
Interior Spaces
- 3,678 Sq Ft Home
- 2-Story Property
- Recessed Lighting
- Fireplace With Gas Starter
- Double Pane Windows
- ENERGY STAR Qualified Windows
- Two Story Entrance Foyer
- Family Room with Fireplace
- L-Shaped Dining Room
- Home Office
- Laundry on main level
Kitchen
- Eat-In Kitchen
- Dishwasher
- Kitchen Island
- Disposal
Flooring
- Bamboo
- Laminate
Bedrooms and Bathrooms
- Sitting Area In Primary Bedroom
- Oversized primary bedroom
- Dual Vanity Sinks in Primary Bathroom
Home Security
- Carbon Monoxide Detectors
- Fire and Smoke Detector
Eco-Friendly Details
- ENERGY STAR Qualified Appliances
- Solar Power System
Outdoor Features
- Deck
Schools
- Flat Rock Elementary School
- Lithonia Middle School
- Lithonia High School
Utilities
- Central Heating and Cooling System
- 220 Volts
- 220 Volts in Garage
- 110 Volts
- Cable TV Available
Community Details
- Fairington Farms Subdivision
Listing and Financial Details
- Home warranty included in the sale of the property
- Assessor Parcel Number 16 075 01 014
Map
Home Values in the Area
Average Home Value in this Area
Tax History
| Year | Tax Paid | Tax Assessment Tax Assessment Total Assessment is a certain percentage of the fair market value that is determined by local assessors to be the total taxable value of land and additions on the property. | Land | Improvement |
|---|---|---|---|---|
| 2025 | $4,556 | $145,240 | $20,000 | $125,240 |
| 2024 | $7,185 | $149,280 | $20,000 | $129,280 |
| 2023 | $7,185 | $149,800 | $20,000 | $129,800 |
| 2022 | $6,507 | $137,880 | $12,000 | $125,880 |
| 2021 | $4,797 | $97,440 | $12,000 | $85,440 |
| 2020 | $4,460 | $90,800 | $12,000 | $78,800 |
| 2019 | $4,257 | $86,800 | $11,840 | $74,960 |
| 2018 | $2,129 | $77,040 | $5,240 | $71,800 |
| 2017 | $2,285 | $73,280 | $5,240 | $68,040 |
| 2016 | $2,048 | $65,600 | $5,240 | $60,360 |
| 2014 | -- | $44,080 | $5,240 | $38,840 |
Property History
| Date | Event | Price | List to Sale | Price per Sq Ft | Prior Sale |
|---|---|---|---|---|---|
| 10/15/2025 10/15/25 | For Sale | $420,000 | +7.4% | $114 / Sq Ft | |
| 01/30/2024 01/30/24 | Sold | $391,000 | +2.9% | $106 / Sq Ft | View Prior Sale |
| 12/22/2023 12/22/23 | For Sale | $379,999 | 0.0% | $103 / Sq Ft | |
| 12/16/2023 12/16/23 | Pending | -- | -- | -- | |
| 11/16/2023 11/16/23 | Pending | -- | -- | -- | |
| 10/24/2023 10/24/23 | For Sale | $379,999 | +75.1% | $103 / Sq Ft | |
| 03/16/2018 03/16/18 | Sold | $217,000 | -3.6% | $59 / Sq Ft | View Prior Sale |
| 01/10/2018 01/10/18 | Pending | -- | -- | -- | |
| 12/06/2017 12/06/17 | For Sale | $225,000 | 0.0% | $61 / Sq Ft | |
| 10/21/2017 10/21/17 | Pending | -- | -- | -- | |
| 10/13/2017 10/13/17 | For Sale | $225,000 | +60.8% | $61 / Sq Ft | |
| 08/29/2013 08/29/13 | Sold | $139,900 | +12.0% | $38 / Sq Ft | View Prior Sale |
| 06/27/2013 06/27/13 | Pending | -- | -- | -- | |
| 03/01/2013 03/01/13 | For Sale | $124,900 | -- | $34 / Sq Ft |
Purchase History
| Date | Type | Sale Price | Title Company |
|---|---|---|---|
| Limited Warranty Deed | $391,000 | -- | |
| Warranty Deed | $217,000 | -- | |
| Warranty Deed | $140,000 | -- | |
| Warranty Deed | $139,900 | -- | |
| Quit Claim Deed | -- | -- |
Mortgage History
| Date | Status | Loan Amount | Loan Type |
|---|---|---|---|
| Open | $383,918 | New Conventional | |
| Previous Owner | $40,300 | New Conventional |
Source: First Multiple Listing Service (FMLS)
MLS Number: 7666578
APN: 16-075-01-014
- 2966 Fairton Trail
- 3406 Pennington Dr
- 3237 Fairington Dr
- Lakewood Plan at Highland Park
- Swindon Plan at Highland Park
- Brookpark Plan at Highland Park
- Heron Cottage Plan at Highland Park
- Easton Plan at Highland Park
- Mallow Plan at Highland Park
- Inwood Plan at Highland Park
- Colehill Plan at Highland Park
- Lancaster Plan at Highland Park
- 3217 Fairington Dr
- 3209 Fairington Dr
- 3219 Fairington Dr
- 3147 Bonnes Dr
- 3207 Fairington Dr Unit 3207
- 3119 Fairington Dr
- 5843 Taka Ln
- 3113 Fairington Dr
- 6014 Fairing Drop
- 3092 Bonnes Dr
- 5831 Taka Ln
- 3279 Pennington Dr
- 3037 Bonnes Dr
- 4203 Fairington Club Dr
- 6102 Fairington Club Dr
- 5847 Trent Walk Dr
- 2418 Piering Dr
- 3009 Fields Dr
- 9202 Fairington Ridge Cir
- 9202 Fairington Ridg Cir
- 5987 Sherwood Trace
- 3022 Fields Dr
- 6571 Rock Springs Rd
- 3230 Pearce Ct
- 2526 Piering Dr
- 2650 Parrish Ct
- 2955 Fields Dr
- 12101 Fairington Ridge Cir
