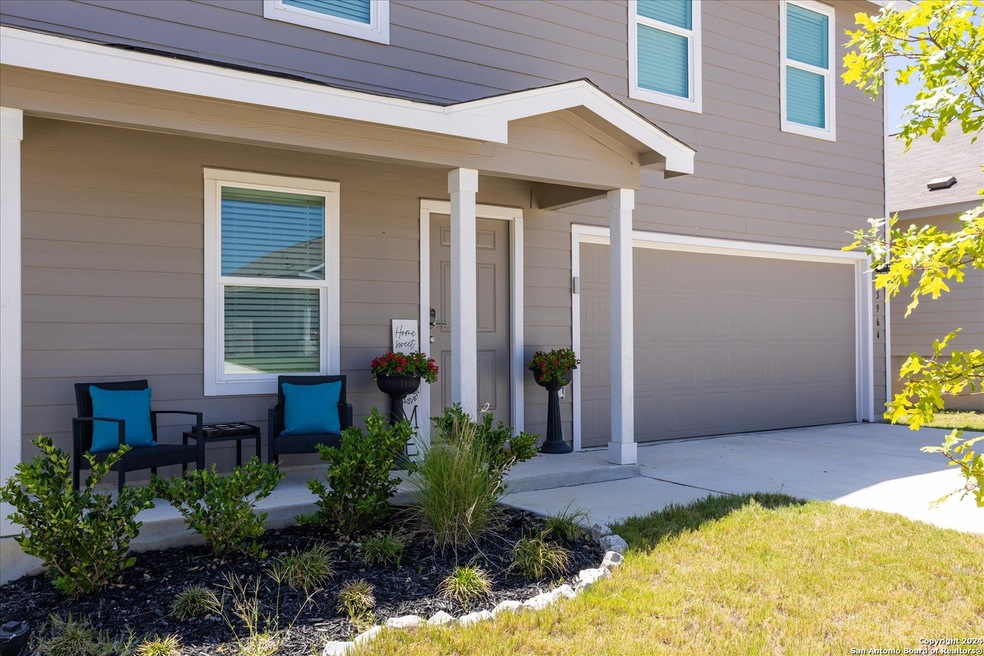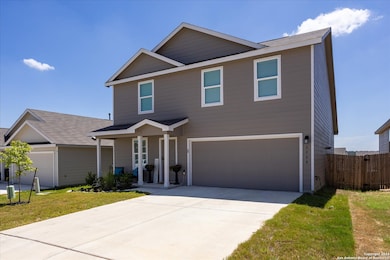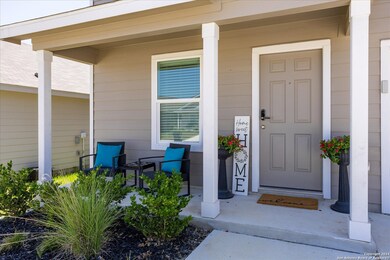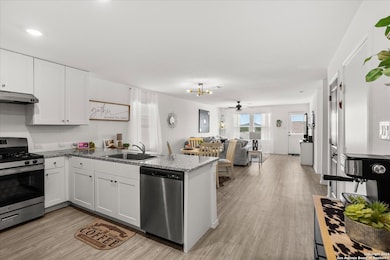
5964 Sunset Song Ln Bulverde, TX 78163
Comal NeighborhoodHighlights
- Clubhouse
- Deck
- Community Pool
- Johnson Ranch Elementary School Rated A
- Loft
- Community Basketball Court
About This Home
As of December 2024Welcome to this stunning 2023 Lennar built home located in the highly sought-after Hidden Trails community. Offering a spacious and thoughtfully designed floorplan, this four-bedroom residence features two full bathrooms and an additional half bath, providing ample space for family and guests. The open kitchen/living concept is the perfect layout for every need. Downstairs you'll find beautiful laminate wood flooring perfect for the busy homeowner. The kitchen has updated lighting, granite countertops, a gas range, full pantry and white cabinetry. An inviting living room is perfect with ceiling fan already in place and blinds. Needing a second living space or game room? This home has it! As you go upstairs, you'll notice the wood accent on the stairs, no carpet there! The upstairs game room is perfect for a play area, home office, or entertainment zone, adding versatility to your living needs. Enjoy fantastic amenities within the community, including parks, pools, splash pad and gym facilities, ideal for a community lifestyle! Conveniently situated with easy access to Highway 281, this home ensures you're just minutes away from shopping, dining, and entertainment. Don't miss your chance to enjoy modern comfort in a vibrant community setting! Schedule your showing today!
Home Details
Home Type
- Single Family
Est. Annual Taxes
- $4,500
Year Built
- Built in 2023
HOA Fees
- $90 Monthly HOA Fees
Home Design
- Slab Foundation
- Composition Roof
Interior Spaces
- 1,874 Sq Ft Home
- Property has 2 Levels
- Ceiling Fan
- Double Pane Windows
- Window Treatments
- Loft
Kitchen
- Walk-In Pantry
- Gas Cooktop
- Stove
- Dishwasher
- Disposal
Flooring
- Carpet
- Vinyl
Bedrooms and Bathrooms
- 4 Bedrooms
- Walk-In Closet
Laundry
- Laundry on lower level
- Washer Hookup
Home Security
- Carbon Monoxide Detectors
- Fire and Smoke Detector
Parking
- 2 Car Attached Garage
- Garage Door Opener
Schools
- Johnson Ranch Elementary School
- Smithson Middle School
- Smithson High School
Utilities
- Central Heating and Cooling System
- Heating System Uses Natural Gas
- Programmable Thermostat
- Electric Water Heater
- Cable TV Available
Additional Features
- Deck
- 4,792 Sq Ft Lot
Listing and Financial Details
- Assessor Parcel Number 080801156100
- Tax Block 3511
- Seller Concessions Not Offered
Community Details
Overview
- $150 HOA Transfer Fee
- Hidden Trails Community Assoc Association
- Built by Lennar
- Hidden Trails Subdivision
- Mandatory home owners association
Amenities
- Community Barbecue Grill
- Clubhouse
Recreation
- Community Basketball Court
- Community Pool
- Park
Ownership History
Purchase Details
Home Financials for this Owner
Home Financials are based on the most recent Mortgage that was taken out on this home.Purchase Details
Home Financials for this Owner
Home Financials are based on the most recent Mortgage that was taken out on this home.Similar Homes in the area
Home Values in the Area
Average Home Value in this Area
Purchase History
| Date | Type | Sale Price | Title Company |
|---|---|---|---|
| Deed | -- | Capital Title | |
| Deed | -- | Capital Title | |
| Special Warranty Deed | -- | Lennar Title | |
| Special Warranty Deed | -- | Lennar Title |
Mortgage History
| Date | Status | Loan Amount | Loan Type |
|---|---|---|---|
| Open | $228,000 | New Conventional | |
| Closed | $228,000 | New Conventional | |
| Previous Owner | $285,728 | FHA |
Property History
| Date | Event | Price | Change | Sq Ft Price |
|---|---|---|---|---|
| 07/12/2025 07/12/25 | Price Changed | $2,100 | -4.3% | $1 / Sq Ft |
| 07/02/2025 07/02/25 | For Rent | $2,195 | 0.0% | -- |
| 06/30/2025 06/30/25 | Off Market | $2,195 | -- | -- |
| 03/29/2025 03/29/25 | Price Changed | $2,195 | -3.5% | $1 / Sq Ft |
| 03/07/2025 03/07/25 | For Rent | $2,275 | 0.0% | -- |
| 12/12/2024 12/12/24 | Sold | -- | -- | -- |
| 11/26/2024 11/26/24 | Pending | -- | -- | -- |
| 08/16/2024 08/16/24 | For Sale | $290,000 | -12.7% | $155 / Sq Ft |
| 08/17/2023 08/17/23 | Sold | -- | -- | -- |
| 07/14/2023 07/14/23 | Pending | -- | -- | -- |
| 07/05/2023 07/05/23 | For Sale | $331,999 | 0.0% | $177 / Sq Ft |
| 06/04/2023 06/04/23 | Pending | -- | -- | -- |
| 05/20/2023 05/20/23 | Price Changed | $331,999 | -0.9% | $177 / Sq Ft |
| 05/19/2023 05/19/23 | Price Changed | $334,999 | -1.5% | $179 / Sq Ft |
| 05/17/2023 05/17/23 | Price Changed | $339,999 | -0.9% | $181 / Sq Ft |
| 05/14/2023 05/14/23 | For Sale | $342,999 | -- | $183 / Sq Ft |
Tax History Compared to Growth
Tax History
| Year | Tax Paid | Tax Assessment Tax Assessment Total Assessment is a certain percentage of the fair market value that is determined by local assessors to be the total taxable value of land and additions on the property. | Land | Improvement |
|---|---|---|---|---|
| 2023 | $7,342 | $55,250 | $55,250 | -- |
Agents Affiliated with this Home
-
Ivan Terrazas

Seller's Agent in 2025
Ivan Terrazas
Keller Williams City-View
(210) 473-8059
5 in this area
151 Total Sales
-
Amy Boehm

Seller's Agent in 2024
Amy Boehm
Keller Williams Boerne
(210) 260-5539
1 in this area
225 Total Sales
-
C
Seller's Agent in 2023
Christopher Marti
Marti Realty Group
-
N
Buyer's Agent in 2023
Non MLS
Non Mls Office
Map
Source: San Antonio Board of REALTORS®
MLS Number: 1801382
APN: 08-0801-1561-00
- 32343 Star Anise Way
- 6041 Vestige Bend
- 34676 Ansley Ridge Trail
- 3620 Victory Copper
- 6056 Draw Loop
- 29554 Lost Copper
- 6527 Preakness Pass
- 6355 Derby Way
- 32350 Smithson Valley Rd
- 320 Stoney Ridge Rd
- 30595 Elise Ann
- 6057 Companion Loop
- 6075 Companion Rd
- 560 Stoney Ridge Rd
- 31913 Incy Tread Ct
- 31908 Ambrose St
- 31912 Ambrose St
- 31932 Ambrose St
- 5508 Circle Oak Dr
- 31931 Ambrose St



