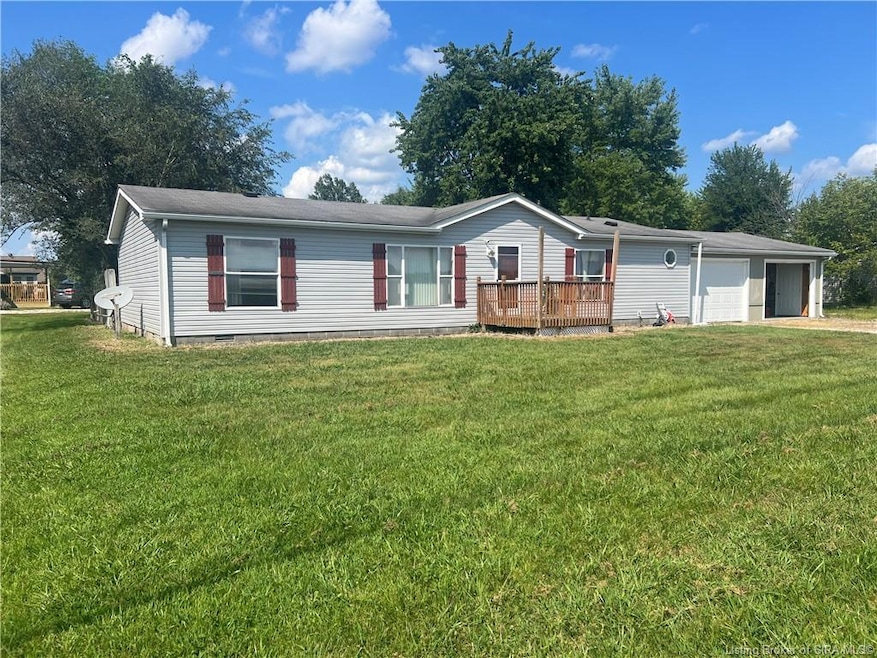
5964 W Sr 256 Madison, IN 47250
Estimated payment $997/month
Highlights
- Popular Property
- Cathedral Ceiling
- First Floor Utility Room
- Open Floorplan
- Covered Patio or Porch
- Thermal Windows
About This Home
This charming three-bedroom, two-bathroom home offers 1,352 square feet of comfortable living space that's ready to welcome new owners. Recently updated with fresh vinyl siding, this property combines modern improvements with practical features that make everyday life a breeze.
The heart of the home features a well-appointed kitchen where the appliances stay put, saving you the hassle of shopping for major items right after moving in. Whether you're whipping up weekday dinners or hosting weekend gatherings, you'll appreciate having everything you need at your fingertips.
Step outside to discover the covered back porch, perfect for morning coffee or evening relaxation regardless of weather conditions. The attached two-car garage provides convenient parking and extra storage space, while the yard barn offers additional room for tools, equipment, or seasonal items.
The thoughtful layout maximizes the available square footage, creating spaces that feel both cozy and functional. Updates throughout the home demonstrate the care previous owners have invested in maintaining and improving the property.
This property represents an excellent opportunity for buyers seeking a well-maintained home with practical features and recent updates. The combination of indoor comfort and outdoor amenities creates a package that's hard to find in today's market.
Property Details
Home Type
- Mobile/Manufactured
Est. Annual Taxes
- $227
Year Built
- Built in 1998
Parking
- 2 Car Attached Garage
- Off-Street Parking
Home Design
- Vinyl Siding
Interior Spaces
- 1,352 Sq Ft Home
- 1-Story Property
- Open Floorplan
- Cathedral Ceiling
- Ceiling Fan
- Thermal Windows
- Blinds
- Family Room
- First Floor Utility Room
- Crawl Space
Kitchen
- Eat-In Kitchen
- Oven or Range
- Dishwasher
Bedrooms and Bathrooms
- 3 Bedrooms
- Split Bedroom Floorplan
- 2 Full Bathrooms
Outdoor Features
- Covered Patio or Porch
- Shed
Utilities
- Central Air
- Heat Pump System
- Electric Water Heater
Additional Features
- 0.32 Acre Lot
- Double Wide
Listing and Financial Details
- Assessor Parcel Number 0100516500
Map
Home Values in the Area
Average Home Value in this Area
Property History
| Date | Event | Price | Change | Sq Ft Price |
|---|---|---|---|---|
| 08/28/2025 08/28/25 | For Sale | $179,900 | +396.0% | $133 / Sq Ft |
| 01/12/2020 01/12/20 | Off Market | $36,270 | -- | -- |
| 10/07/2019 10/07/19 | Sold | $36,270 | -10.0% | $27 / Sq Ft |
| 08/26/2019 08/26/19 | Pending | -- | -- | -- |
| 08/14/2019 08/14/19 | Price Changed | $40,300 | +900.0% | $30 / Sq Ft |
| 08/14/2019 08/14/19 | For Sale | $4,030 | -- | $3 / Sq Ft |
Similar Home in Madison, IN
Source: Southern Indiana REALTORS® Association
MLS Number: 2025010683
- 302 S Zoar Church Rd
- 5127+ W Interstate Block Rd
- 694 S Thompson Rd
- 304 Hickory Dr
- 606 S Grange Hall Rd
- 438 Hickory Dr
- 211 N Sycamore Dr
- 264 Shady Nook
- 533 Hanover Dr
- 15 Volz Dr
- 254 Thornton Rd
- 111 N Main Cross St
- 105 W Marion Dr
- 130 W Greene Ct
- 121 Presbyterian Ave
- 363 S Hamilton Ave
- 845 County Road 375 W
- 3979 W Deer Bend Dr
- 5000+ W Linda Ln
- 5376 W Linda Ln
- 281 E Main St
- 101 W 2nd St
- 127 Agin Way
- 33 N 5th St
- 20 Red Oak Way
- 238 English Ave Unit 238 english ave austin,IN
- 304 Jackson Way
- 1155 Highway 62
- 760 Main St
- 3000 Harmony Ln
- 217 Lowell Ave Unit 219
- 219 Lowell Ave
- 10801 Little Pond Rd
- 407 Pike St
- 1200 Goshen Ln
- 704 W Jefferson St
- 114 Hoffman Ln
- 825 Artisan Pkwy
- 1420 Riverside Dr
- 1606 Church Side Dr






