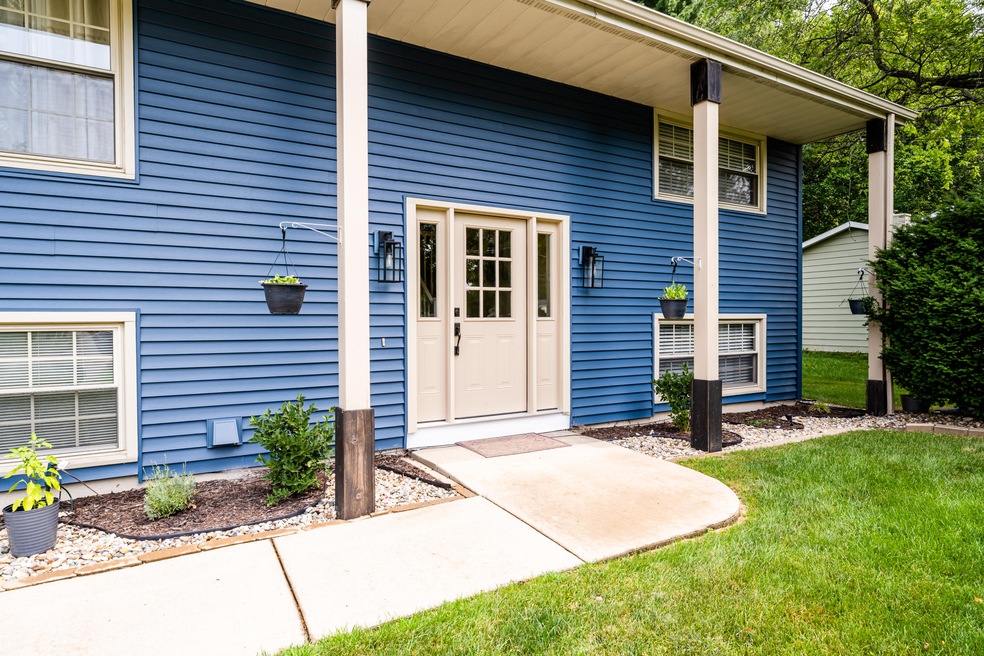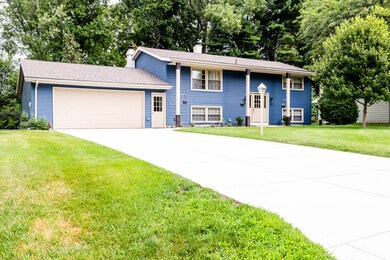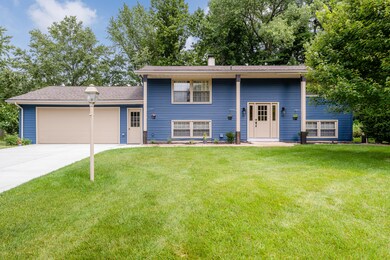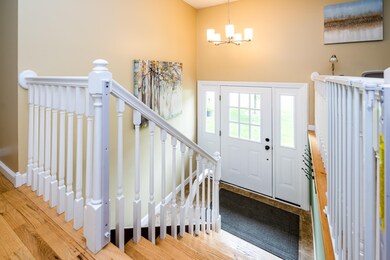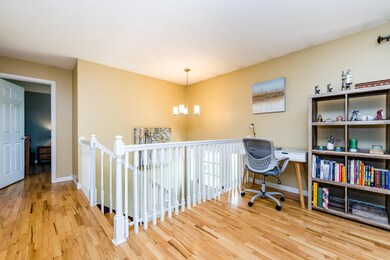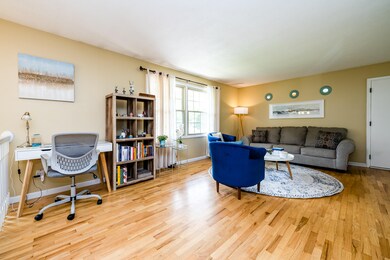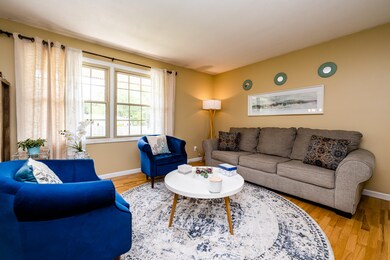
5965 Bonanza Dr Stevensville, MI 49127
Highlights
- Private Waterfront
- Deck
- Mud Room
- Lakeshore High School Rated A-
- Recreation Room
- Porch
About This Home
As of October 2021Must see this beautifully renovated, well-maintained home located in prestigious Lakeshore School District. Spacious 4 bedroom, 2 bath home with attached 2 car garage is waiting for you. Updates throughout with new siding and concrete driveway. Walk out of your lower level directly into a well-maintained back yard to entertain guest or sit by the firepit. Backs up to a small creek which attracts many birds and wildlife. Contact me today for your private showing, then weeks later you are moving into your new home.
Last Agent to Sell the Property
RE/MAX by the Lake License #6506048705 Listed on: 08/10/2021

Home Details
Home Type
- Single Family
Est. Annual Taxes
- $1,816
Year Built
- Built in 1968
Lot Details
- 0.3 Acre Lot
- Lot Dimensions are 90 x141
- Private Waterfront
- 90 Feet of Waterfront
- Shrub
- Level Lot
- Property is zoned R1, R1
Parking
- 2 Car Attached Garage
Home Design
- Composition Roof
- Concrete Siding
- Vinyl Siding
Interior Spaces
- 1,957 Sq Ft Home
- 2-Story Property
- Ceiling Fan
- Replacement Windows
- Insulated Windows
- Mud Room
- Family Room with Fireplace
- Living Room
- Dining Area
- Recreation Room
- Water Views
- Walk-Out Basement
Kitchen
- Eat-In Kitchen
- Range<<rangeHoodToken>>
- Dishwasher
- Snack Bar or Counter
- Disposal
Bedrooms and Bathrooms
- 4 Bedrooms | 2 Main Level Bedrooms
- 2 Full Bathrooms
Laundry
- Dryer
- Washer
Outdoor Features
- Water Access
- Deck
- Patio
- Porch
Utilities
- Humidifier
- Forced Air Heating and Cooling System
- Heating System Uses Natural Gas
- Natural Gas Water Heater
- Phone Available
- Cable TV Available
Ownership History
Purchase Details
Home Financials for this Owner
Home Financials are based on the most recent Mortgage that was taken out on this home.Purchase Details
Home Financials for this Owner
Home Financials are based on the most recent Mortgage that was taken out on this home.Purchase Details
Home Financials for this Owner
Home Financials are based on the most recent Mortgage that was taken out on this home.Similar Homes in the area
Home Values in the Area
Average Home Value in this Area
Purchase History
| Date | Type | Sale Price | Title Company |
|---|---|---|---|
| Warranty Deed | $268,000 | Near North Title Group | |
| Warranty Deed | $212,000 | Fat | |
| Warranty Deed | $131,500 | Multiple |
Mortgage History
| Date | Status | Loan Amount | Loan Type |
|---|---|---|---|
| Open | $216,152 | FHA | |
| Previous Owner | $201,500 | Credit Line Revolving | |
| Previous Owner | $180,000 | New Conventional | |
| Previous Owner | $180,000 | New Conventional | |
| Previous Owner | $177,000 | New Conventional | |
| Previous Owner | $177,000 | New Conventional | |
| Previous Owner | $129,117 | FHA |
Property History
| Date | Event | Price | Change | Sq Ft Price |
|---|---|---|---|---|
| 10/15/2021 10/15/21 | Sold | $268,000 | -7.6% | $137 / Sq Ft |
| 08/10/2021 08/10/21 | For Sale | $289,900 | +36.7% | $148 / Sq Ft |
| 06/28/2019 06/28/19 | Sold | $212,000 | -1.4% | $108 / Sq Ft |
| 05/01/2019 05/01/19 | Pending | -- | -- | -- |
| 04/30/2019 04/30/19 | For Sale | $215,000 | +63.5% | $110 / Sq Ft |
| 12/18/2012 12/18/12 | Sold | $131,500 | -12.3% | $61 / Sq Ft |
| 11/02/2012 11/02/12 | Pending | -- | -- | -- |
| 05/07/2012 05/07/12 | For Sale | $149,900 | -- | $69 / Sq Ft |
Tax History Compared to Growth
Tax History
| Year | Tax Paid | Tax Assessment Tax Assessment Total Assessment is a certain percentage of the fair market value that is determined by local assessors to be the total taxable value of land and additions on the property. | Land | Improvement |
|---|---|---|---|---|
| 2025 | $3,398 | $155,200 | $0 | $0 |
| 2024 | $2,469 | $142,500 | $0 | $0 |
| 2023 | $2,351 | $125,900 | $0 | $0 |
| 2022 | $2,228 | $112,700 | $0 | $0 |
| 2021 | $2,525 | $98,400 | $18,300 | $80,100 |
| 2020 | $2,489 | $90,600 | $0 | $0 |
| 2019 | $1,822 | $79,100 | $14,600 | $64,500 |
| 2018 | $1,769 | $79,100 | $0 | $0 |
| 2017 | $1,830 | $72,500 | $0 | $0 |
| 2016 | $1,795 | $69,100 | $0 | $0 |
| 2015 | $1,758 | $65,900 | $0 | $0 |
| 2014 | $1,397 | $66,800 | $0 | $0 |
Agents Affiliated with this Home
-
David Shepherd

Seller's Agent in 2021
David Shepherd
RE/MAX Michigan
(269) 930-5564
16 in this area
145 Total Sales
-
Gary Depa

Buyer's Agent in 2021
Gary Depa
@ Properties
(269) 985-3716
7 in this area
74 Total Sales
-
D
Seller's Agent in 2019
David Jardine
RE/MAX Michigan
-
R
Seller's Agent in 2012
Roger Cayo
Coldwell Banker Anchor R.E.
-
Michele Kaiser
M
Buyer's Agent in 2012
Michele Kaiser
@ Properties
(269) 469-0700
30 in this area
100 Total Sales
Map
Source: Southwestern Michigan Association of REALTORS®
MLS Number: 21099485
APN: 11-12-6080-0018-00-6
- 6044 Wabash Ln
- 6058 Racine Dr
- 6175 Lara Ln
- 6035 Racine Dr
- 2365 Perry Dr
- 6257 Lara Ln
- 6157 Longhorn Trail
- 6225 Comiskey Rd
- 2412 Ulrich Ln
- 5564 E Hiawatha Ln
- 6182 Longhorn Trail
- 2430 Ulrich Ln
- 2394 Ulrich Ln
- 1868 Peachtree Path
- 6005 Saint Joseph Ave
- 5758 St Joseph Ave
- 2600 Bell Cir
- 5427 E Karen Ct
- 3856 Jericho Rd
- 0 Pine St
