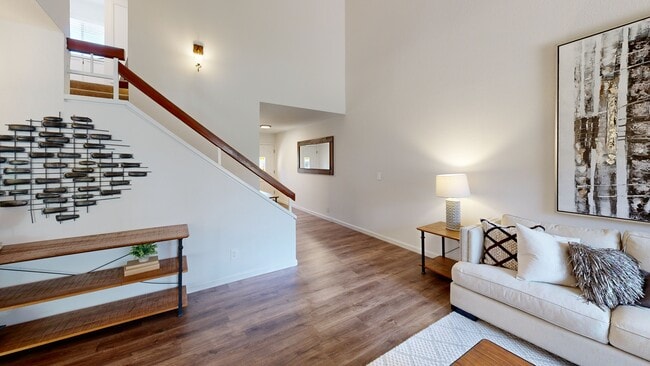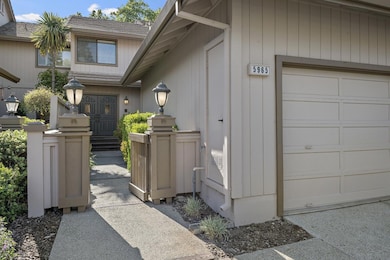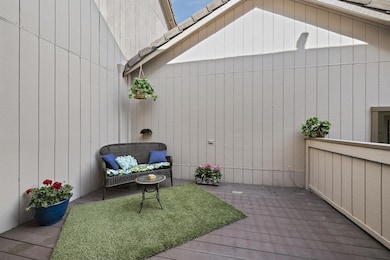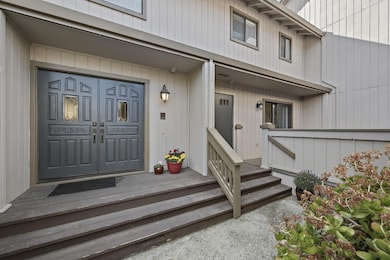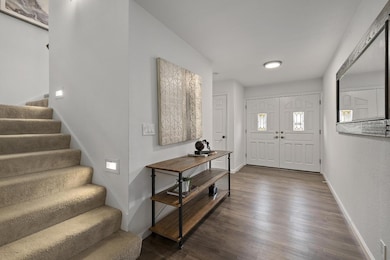
5965 Fiddletown Place San Jose, CA 95120
The Almaden Villas NeighborhoodEstimated payment $8,241/month
Highlights
- Private Pool
- Gated Community
- Soaking Tub in Primary Bathroom
- Los Alamitos Elementary School Rated A-
- Clubhouse
- Sauna
About This Home
This beautiful townhome in The Villas of Almaden, is in one of the most desirable and prestigious gated communities in Almaden Valley. Surrounded by mature oaks & wooded green space, this serene enclave offers a luxurious lifestyle in a setting that feels like a private retreat. This 2 bed, 2.5 bath home offers 1,748 sq ft of well-designed living space with vaulted ceilings, luxurious vinyl plank flooring, & a bright, inviting layout. The updated kitchen features quartz countertops, perfect for everyday use or entertaining. The living room includes a cozy gas fireplace & opens to one of two private wood decks, ideal for dining or relaxing outdoors. The expansive primary suite has a private balcony, soaking tub, walk-in shower, dual vanities, & generous closet space for comfort and functionality. The oversized 2-car garage provides ample storage & convenience. Enjoy nearby scenic trails & greenbelts, PLUS exclusive access to two pools, spas, tennis courts, & a clubhouse with billiards, ping pong, racquetball, a lounge, dining area, & bar! SO much fun to be had! Ideally located near top-rated schools, scenic parks, golf, shopping, dining, & major commute routes. No age restrictions. This is your opportunity to live in one of Almaden Valleys finest communities. Come see it today!
Townhouse Details
Home Type
- Townhome
Est. Annual Taxes
- $12,626
Year Built
- Built in 1980
Parking
- 2 Car Detached Garage
Home Design
- Pillar, Post or Pier Foundation
- Concrete Perimeter Foundation
Interior Spaces
- 1,748 Sq Ft Home
- 2-Story Property
- High Ceiling
- Gas Fireplace
- Living Room with Fireplace
- Dining Area
- Quartz Countertops
Bedrooms and Bathrooms
- 2 Bedrooms
- Dual Sinks
- Soaking Tub in Primary Bathroom
- Oversized Bathtub in Primary Bathroom
- Walk-in Shower
Laundry
- Laundry in unit
- Washer and Dryer
Pool
- Private Pool
- Spa
- Fence Around Pool
Additional Features
- 2,457 Sq Ft Lot
- Forced Air Zoned Heating and Cooling System
Listing and Financial Details
- Assessor Parcel Number 577-48-008
Community Details
Overview
- Property has a Home Owners Association
- Association fees include common area electricity, common area gas, exterior painting, insurance - common area, landscaping / gardening, maintenance - common area, maintenance - exterior, maintenance - unit yard, management fee, pool spa or tennis, recreation facility, roof, security service
- 180 Units
- The Villas Of Almaden Owners Association
- Built by The Villas of Almaden
Amenities
- Sauna
- Clubhouse
- Billiard Room
Recreation
- Tennis Courts
- Sport Court
- Recreation Facilities
- Community Pool
Security
- Gated Community
Map
Home Values in the Area
Average Home Value in this Area
Tax History
| Year | Tax Paid | Tax Assessment Tax Assessment Total Assessment is a certain percentage of the fair market value that is determined by local assessors to be the total taxable value of land and additions on the property. | Land | Improvement |
|---|---|---|---|---|
| 2024 | $12,626 | $965,814 | $482,907 | $482,907 |
| 2023 | $12,387 | $946,878 | $473,439 | $473,439 |
| 2022 | $12,283 | $928,312 | $464,156 | $464,156 |
| 2021 | $12,034 | $910,110 | $455,055 | $455,055 |
| 2020 | $11,764 | $900,778 | $450,389 | $450,389 |
| 2019 | $11,514 | $883,116 | $441,558 | $441,558 |
| 2018 | $11,402 | $865,800 | $432,900 | $432,900 |
| 2017 | $11,135 | $834,000 | $417,000 | $417,000 |
| 2016 | $10,357 | $769,000 | $384,500 | $384,500 |
| 2015 | $9,868 | $723,000 | $361,500 | $361,500 |
| 2014 | $8,955 | $672,000 | $336,000 | $336,000 |
Property History
| Date | Event | Price | Change | Sq Ft Price |
|---|---|---|---|---|
| 06/05/2025 06/05/25 | Price Changed | $1,298,000 | -5.6% | $743 / Sq Ft |
| 04/22/2025 04/22/25 | For Sale | $1,375,000 | -- | $787 / Sq Ft |
Purchase History
| Date | Type | Sale Price | Title Company |
|---|---|---|---|
| Grant Deed | -- | None Available | |
| Interfamily Deed Transfer | -- | None Available | |
| Quit Claim Deed | -- | None Available | |
| Interfamily Deed Transfer | -- | None Available | |
| Grant Deed | $325,000 | First American Title Guarant |
About the Listing Agent

Tiger grew up on a prune ranch in Saratoga, California. Tiger and Cindy have raised their four children under the same oak tree and on the same rope swing that Tiger played on as a boy. Tiger understands the peace of mind that is gained by owning and living in a home that fulfills your needs and makes you feel "at home”.
Experience You Can Count On. Tiger’s twenty years of legal contracts and negotiation experience means you will have the upper edge when it comes to negotiating the
Tiger's Other Listings
Source: MLSListings
MLS Number: ML82003124
APN: 577-48-008
- 5945 Fiddletown Place
- 5941 Fiddletown Place
- 5976 Post Oak Cir
- 1278 Poker Flat Place
- 6104 Castello Dr
- 5866 Dry Oak Dr
- 6130 Paseo Pueblo Dr
- 6071 Vilmar Ave
- 5914 Porto Alegre Dr
- 6182 Calle Del Conejo
- 6107 Paso Los Cerritos
- 5942 Porto Alegre Dr
- 6263 Mojave Dr
- 5651 Sunflower Ln
- 1328 Star Bush Ln
- 5608 Harvard Dr
- 1327 Star Bush Ln
- 6510 Springpath Ln
- 6322 Paso Los Cerritos
- 1104 Holly Oak Cir
- 6429 Mcabee Rd
- 5744 Via Monte Dr Unit D
- 5744 Via Monte Dr Unit 5744 Via Monte Dr. Unit D
- 1045 Coleman Rd
- 6390 Bose Ln
- 5770 Preston Dr Unit C
- 1029 Foothill Dr
- 5255 Camden Ave
- 1070 Foxchase Dr
- 5404 Drysdale Dr
- 4951 Cherry Ave
- 120 Belvue Dr
- 4670 Sherbourne Dr
- 401 Briar Ridge Dr
- 1038 Cedar Gables Dr
- 5230 Terner Way
- 4313 Camden Ave
- 4315 Camden Ave Unit 4315
- 1721 Lollie Ct
- 1352 Carrie Lee Way

