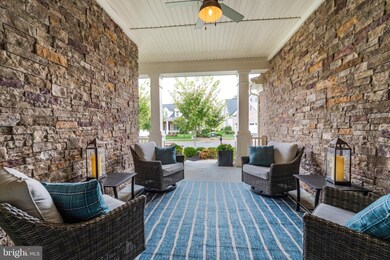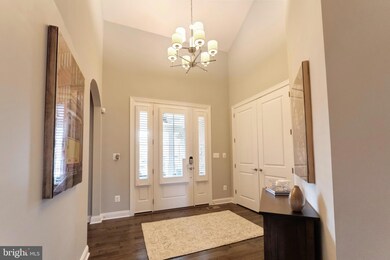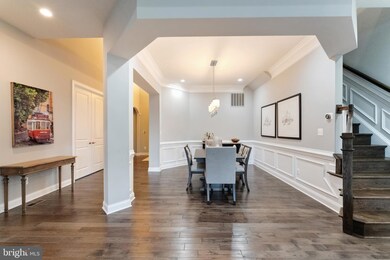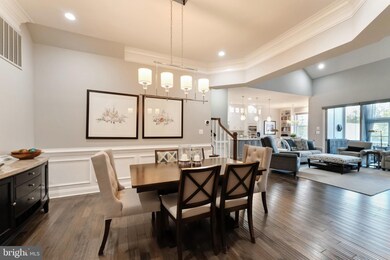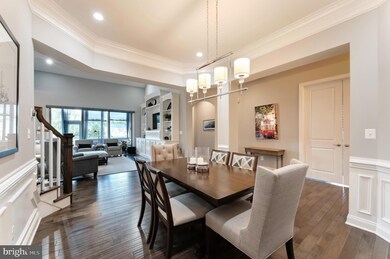5966 Bowes Creek Place Gainesville, VA 20155
Piedmont NeighborhoodEstimated payment $8,118/month
Highlights
- Fitness Center
- Active Adult
- Gated Community
- Water Oriented
- Gourmet Kitchen
- View of Trees or Woods
About This Home
If you are looking for a perfect active adult community then look no further than 5966 Bowes Creek Place. Perfectly positioned within the prestigious, gated, Regency at Creekside 55+ community, this extraordinary Merrick Farmhouse model exemplifies timeless elegance and modern sophistication. Built in 2018 and enhanced with a newly finished lower level in 2023, the residence offers 5,614 sq. ft. of meticulously designed living space with sweeping views of the community pond and fountains. From the moment you arrive, the home impresses. A stately bluestone-enclosed front porch creates remarkable curb appeal, setting the tone for the luxurious interiors that await. Inside, oversized entry doors open to a thoughtfully designed open floor plan with two main-level bedrooms. The primary suite is a private sanctuary featuring tray ceilings, upgraded lighting, dual walk-in closets, and a spa-inspired bathroom with a heated floor, custom tile, oversized glass shower, and dual granite vanities. The chef’s kitchen is the centerpiece of the home, boasting premium countertops, a six-burner gas range, double ovens, professional-grade stainless steel appliances, Seamlessly connected to the dining and family rooms, the space is ideal for both intimate evenings and grand entertaining. A flexible bonus room on the main level offers the perfect setting for a formal dining room, private office, or lounge. Extending the living space, a beautifully appointed screened porch provides year-round enjoyment of the serene surroundings.
The upper-level loft is perfectly suited for guests, offering a large bedroom, private bath, family room, and office space—an elegant retreat within the home. The newly completed lower level redefines entertainment with a bespoke bar, whisky tasting room, wine cellar, spacious game room, and full bath. French doors lead to an expansive stone patio with an enclosed dining area, stone retaining walls, professional landscaping, custom lighting, and ample space for outdoor gatherings. Living at Regency at Creekside means more than owning a home—it means embracing a lifestyle. Residents enjoy resort-caliber amenities including indoor and outdoor pools, tennis courts, a state-of-the-art fitness center, and a vibrant clubhouse. Maintenance-free living ensures peace of mind with snow removal, trash collection, and common-area care provided. Blending elegance, functionality, and luxury, this residence offers an unparalleled opportunity to enjoy refined living in one of the area’s most coveted active adult communities. Welcome to Regency at Creekside—where every detail is crafted for the discerning homeowner, and every day feels like a private retreat.
Listing Agent
(703) 585-9701 susan@susanwelshgroupva.com Keller Williams Realty/Lee Beaver & Assoc. License #0225210114 Listed on: 10/10/2025

Home Details
Home Type
- Single Family
Est. Annual Taxes
- $10,407
Year Built
- Built in 2018 | Remodeled in 2023
Lot Details
- 7,179 Sq Ft Lot
- Stone Retaining Walls
- Corner Lot
- Sprinkler System
- Property is in excellent condition
- Property is zoned PMR
HOA Fees
- $280 Monthly HOA Fees
Parking
- 2 Car Attached Garage
- Parking Storage or Cabinetry
- Front Facing Garage
- Garage Door Opener
Property Views
- Pond
- Woods
Home Design
- Colonial Architecture
- Farmhouse Style Home
- Architectural Shingle Roof
- Concrete Perimeter Foundation
Interior Spaces
- Property has 3 Levels
- Open Floorplan
- Built-In Features
- Chair Railings
- Crown Molding
- Ceiling Fan
- Double Pane Windows
- Double Hung Windows
- ENERGY STAR Qualified Doors
- Family Room Off Kitchen
- Family Room on Second Floor
- Dining Area
- Natural lighting in basement
Kitchen
- Gourmet Kitchen
- Built-In Double Oven
- Six Burner Stove
- Cooktop
- Built-In Microwave
- Ice Maker
- Dishwasher
- Stainless Steel Appliances
- Upgraded Countertops
Bedrooms and Bathrooms
- Walk-In Closet
Laundry
- Laundry on main level
- Dryer
- Washer
Home Security
- Home Security System
- Security Gate
- Exterior Cameras
- Fire and Smoke Detector
Eco-Friendly Details
- Air Cleaner
Outdoor Features
- Water Oriented
- Property is near a pond
- Deck
- Enclosed Patio or Porch
- Exterior Lighting
Utilities
- Forced Air Zoned Cooling and Heating System
- Vented Exhaust Fan
- Programmable Thermostat
- Electric Water Heater
Listing and Financial Details
- Tax Lot 33
- Assessor Parcel Number 7398-75-8885
Community Details
Overview
- Active Adult
- $1,500 Capital Contribution Fee
- Association fees include common area maintenance, management, pool(s), recreation facility, reserve funds, road maintenance, security gate, snow removal, trash
- Active Adult | Residents must be 55 or older
- Regency At Creekside HOA
- Built by Toll Brothers
- Regency At Creekside Subdivision, The Merrick Farmhouse Floorplan
- Property Manager
Amenities
- Common Area
- Clubhouse
- Billiard Room
- Meeting Room
Recreation
- Tennis Courts
- Fitness Center
- Community Indoor Pool
- Putting Green
Security
- Gated Community
Map
Home Values in the Area
Average Home Value in this Area
Tax History
| Year | Tax Paid | Tax Assessment Tax Assessment Total Assessment is a certain percentage of the fair market value that is determined by local assessors to be the total taxable value of land and additions on the property. | Land | Improvement |
|---|---|---|---|---|
| 2025 | $10,285 | $1,157,400 | $255,000 | $902,400 |
| 2024 | $10,285 | $1,034,200 | $235,000 | $799,200 |
| 2023 | $9,522 | $915,100 | $235,000 | $680,100 |
| 2022 | $9,291 | $838,900 | $225,700 | $613,200 |
| 2021 | $8,977 | $740,500 | $199,600 | $540,900 |
| 2020 | $10,599 | $683,800 | $167,100 | $516,700 |
| 2019 | $10,080 | $650,300 | $163,700 | $486,600 |
| 2018 | $4,217 | $349,200 | $159,800 | $189,400 |
| 2017 | $1,505 | $124,700 | $124,700 | $0 |
| 2016 | $596 | $49,900 | $49,900 | $0 |
Property History
| Date | Event | Price | List to Sale | Price per Sq Ft | Prior Sale |
|---|---|---|---|---|---|
| 10/10/2025 10/10/25 | For Sale | $1,320,000 | +32.0% | $235 / Sq Ft | |
| 10/28/2021 10/28/21 | Sold | $1,000,000 | -4.8% | $303 / Sq Ft | View Prior Sale |
| 09/22/2021 09/22/21 | For Sale | $1,050,000 | -- | $319 / Sq Ft |
Purchase History
| Date | Type | Sale Price | Title Company |
|---|---|---|---|
| Deed | $1,000,000 | Mbh Settlement Group Lc | |
| Special Warranty Deed | $830,462 | Westminster Title Agency Inc |
Mortgage History
| Date | Status | Loan Amount | Loan Type |
|---|---|---|---|
| Open | $761,200 | New Conventional | |
| Previous Owner | $581,313 | New Conventional |
Source: Bright MLS
MLS Number: VAPW2105386
APN: 7398-75-8885
- 13154 Triple Crown Loop
- 6013 Piney Grove Way
- 13365 Piedmont Vista Dr
- 13746 Heritage Valley Way
- 6159 Ferrier Ct
- 5716 Macintosh Loop
- 6135 Ferrier Ct
- 6837 Rathbone Place
- 6066 Halverton Place
- 5421 Sherman Oaks Ct
- 13753 Tuscarora Ct
- 14343 Verde Place
- 6020 Dunnbrook Terrace
- 6713 Jackpin Place
- 13531 Accord Ct
- 14400 Verde Place
- 6165 Myradale Way
- 13849 Piedmont Vista Dr
- 6040 Alderdale Place
- 6524 Box Elder Loop
- 6528 Atkins Way
- 6720 Emmanuel Ct
- 6719 Emmanuel Ct
- 6729 Emmanuel Ct
- 6690 Roderick Loop
- 14171 Hunters Run Way
- 6711 Selbourne Ln
- 14299 Newbern Loop
- 6161 Popes Creek Place
- 5736 Caribbean Ct
- 7067 Kona Dr
- 13804 Litespeed Way
- 14750 Jordan Ln
- 13913 Gary Fisher Trail
- 14554 Alsace Ln
- 14997 Walter Robinson Ln
- 5363 Yorktown Run Ct
- 6713 Karter Robinson Dr
- 5634 Annenberg Ct
- 6153 Aster Haven Cir Unit 57


