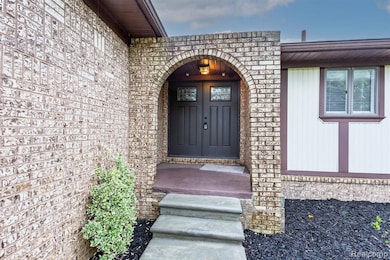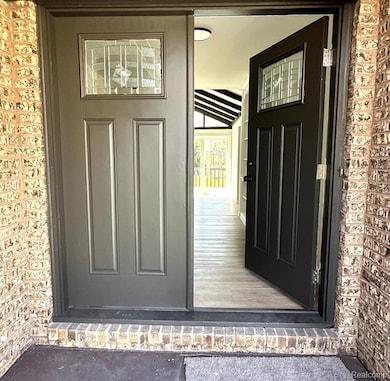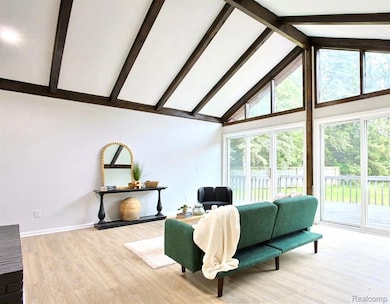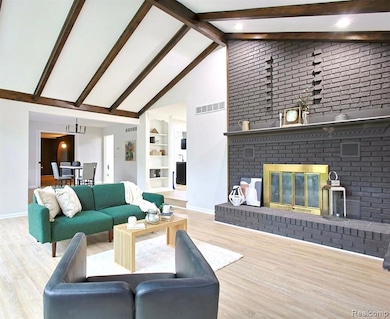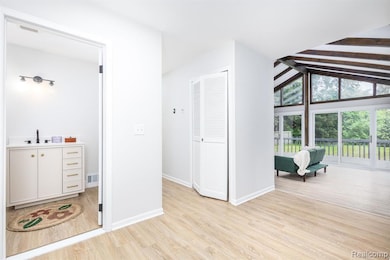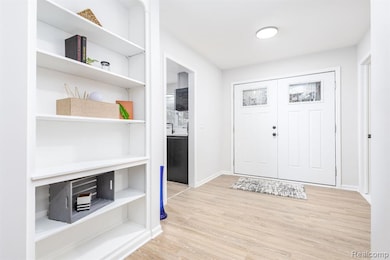
$592,700
- 3 Beds
- 2 Baths
- 1,900 Sq Ft
- 30153 Turtle Creek Cir
- New Hudson, MI
Redefined luxury. Vibrant lifestyle. Quiet sanctuary in Lyon Township. YOU FOUND YOUR NEW HOME. Welcome home to Turtle Creek, one of the most desirable and beautiful neighborhoods along the I-96/US 23 corridor. This nearly new detached ranch residence offers the ultimate in carefree, low-maintenance living—no more snow shoveling or lawn care. It’s the perfect lock-and-leave lifestyle right here
Michael Drapal Max Broock Realtors

