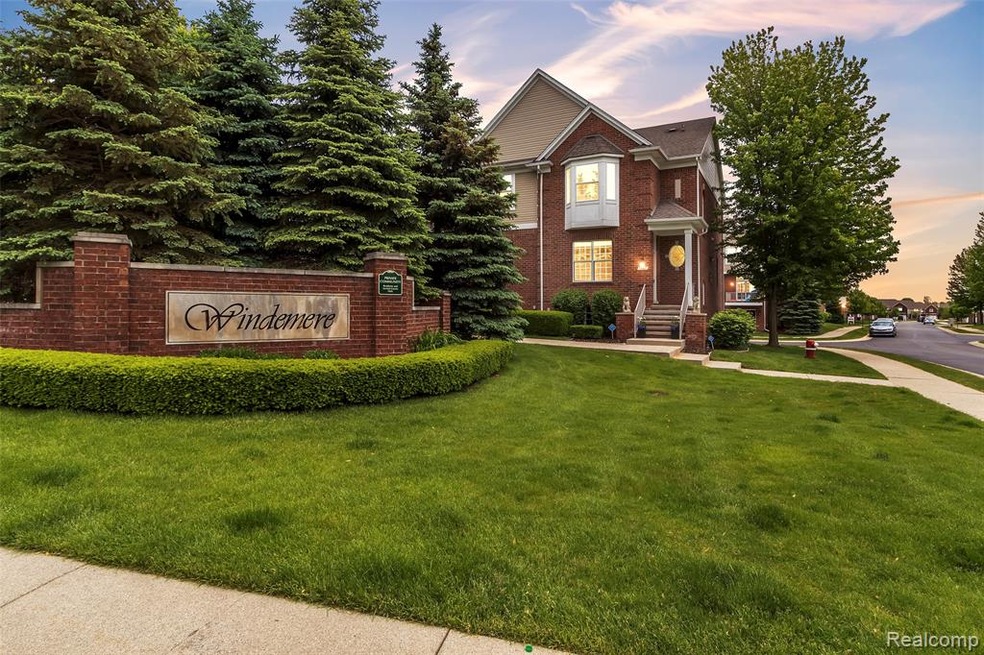
$318,000
- 2 Beds
- 2.5 Baths
- 1,408 Sq Ft
- 56717 Long Island Dr
- Shelby Township, MI
Coming Soon! Showings start Saturday, June 14th. Modern and Luxury 2 bed 2 .5 bath Townhome in the Cascades of Stoney Creek! Impeccably maintained, builder/owner upgrades, tons of light (corner unit), open floor plan and a super clean 2 car garage with custom epoxy floor and EV charging station! The kitchen boasts stainless appliances, gas range, refrigerator, dishwasher, micro, and they all
Ed Fletcher NextHome Great Lakes Realty
