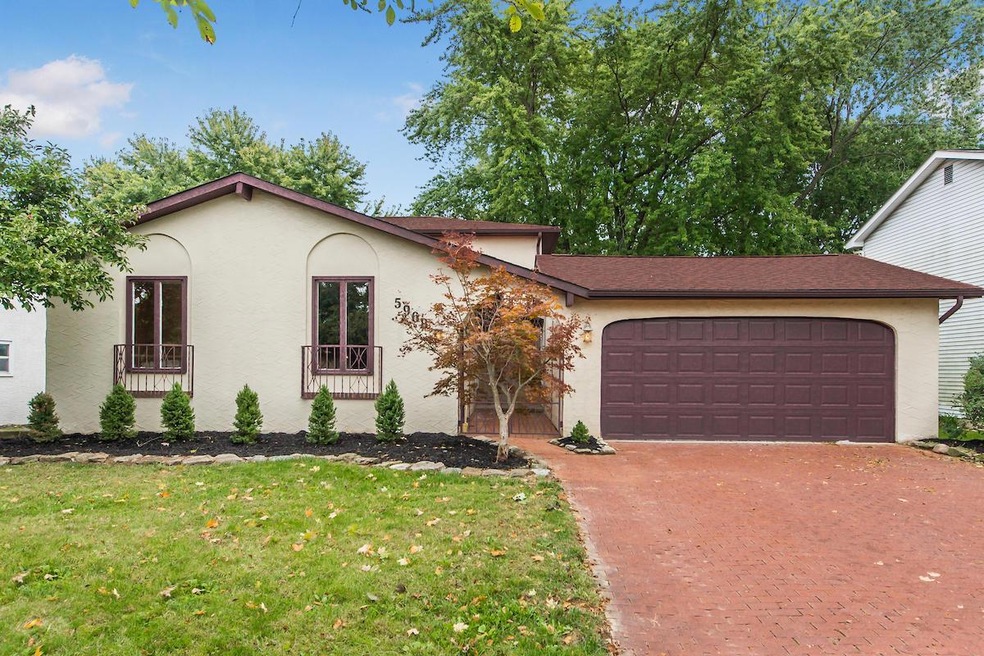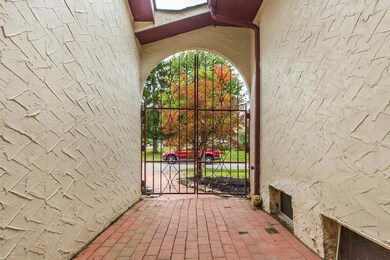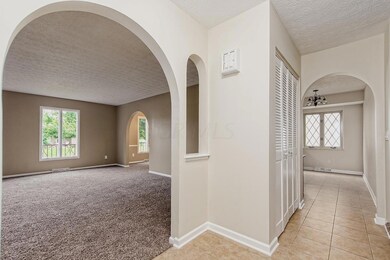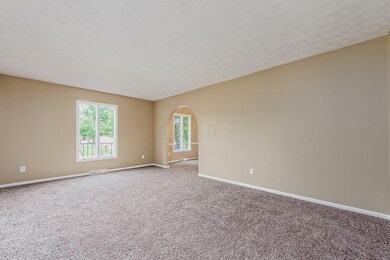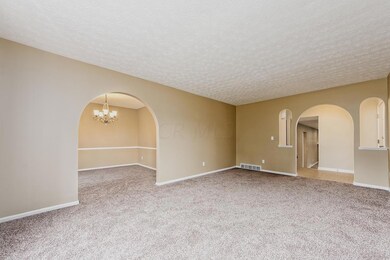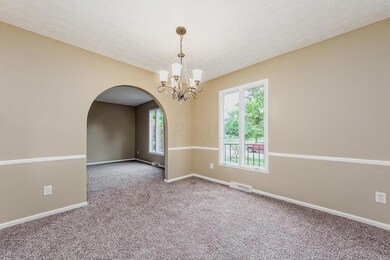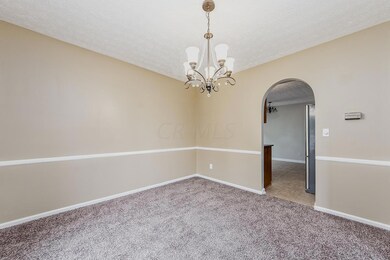
5968 Lisa St Columbus, OH 43231
Northern Woods NeighborhoodHighlights
- In-Law or Guest Suite
- Shed
- Forced Air Heating and Cooling System
- Patio
- Ceramic Tile Flooring
- 5-minute walk to Northern Woods Park
About This Home
As of June 2025Wonderfully updated home. Kitchen w/ granite counters and SS appliances, cherry cabinets and ceramic tile floor. Freshly painted through out and new carpet throughout. 3 full bathrooms updated w/ new vanities and flooring. The garage has it's own a/c which makes a great home workshop in the summers. MOST IMPORTANT is the mother-in-law suite with it's own bathroom, walk-in closet and a private entrance. Almost impossible to find in this price range. The basement has a rec room and home office.
Last Agent to Sell the Property
Cam Taylor Co. Ltd., Realtors License #409271 Listed on: 09/29/2016
Home Details
Home Type
- Single Family
Est. Annual Taxes
- $2,799
Year Built
- Built in 1974
Lot Details
- 7,841 Sq Ft Lot
Parking
- 2 Car Garage
Home Design
- Split Level Home
- Quad-Level Property
- Block Foundation
- Stucco Exterior
Interior Spaces
- 1,828 Sq Ft Home
- Wood Burning Fireplace
- Insulated Windows
- Family Room
- Laundry on lower level
Kitchen
- Electric Range
- <<microwave>>
- Dishwasher
Flooring
- Carpet
- Ceramic Tile
Bedrooms and Bathrooms
- In-Law or Guest Suite
Basement
- Partial Basement
- Recreation or Family Area in Basement
Outdoor Features
- Patio
- Shed
- Storage Shed
Utilities
- Forced Air Heating and Cooling System
- Heating System Uses Gas
Listing and Financial Details
- Assessor Parcel Number 010-161780
Ownership History
Purchase Details
Home Financials for this Owner
Home Financials are based on the most recent Mortgage that was taken out on this home.Purchase Details
Home Financials for this Owner
Home Financials are based on the most recent Mortgage that was taken out on this home.Purchase Details
Home Financials for this Owner
Home Financials are based on the most recent Mortgage that was taken out on this home.Purchase Details
Home Financials for this Owner
Home Financials are based on the most recent Mortgage that was taken out on this home.Purchase Details
Purchase Details
Purchase Details
Home Financials for this Owner
Home Financials are based on the most recent Mortgage that was taken out on this home.Purchase Details
Home Financials for this Owner
Home Financials are based on the most recent Mortgage that was taken out on this home.Purchase Details
Similar Homes in Columbus, OH
Home Values in the Area
Average Home Value in this Area
Purchase History
| Date | Type | Sale Price | Title Company |
|---|---|---|---|
| Survivorship Deed | $296,400 | Crown Search Services Ltd | |
| Warranty Deed | $179,900 | Title First Agency Inc | |
| Limited Warranty Deed | $95,100 | Title First Agency Inc | |
| Warranty Deed | -- | Attorney | |
| Sheriffs Deed | $105,700 | None Available | |
| Interfamily Deed Transfer | -- | -- | |
| Survivorship Deed | $157,000 | -- | |
| Deed | $79,500 | -- |
Mortgage History
| Date | Status | Loan Amount | Loan Type |
|---|---|---|---|
| Open | $35,000 | Credit Line Revolving | |
| Open | $268,000 | New Conventional | |
| Closed | $258,021 | New Conventional | |
| Closed | $176,641 | FHA | |
| Previous Owner | $154,280 | FHA | |
| Previous Owner | $154,574 | FHA |
Property History
| Date | Event | Price | Change | Sq Ft Price |
|---|---|---|---|---|
| 06/30/2025 06/30/25 | Sold | $355,000 | +1.7% | $159 / Sq Ft |
| 05/23/2025 05/23/25 | For Sale | $349,000 | +17.8% | $157 / Sq Ft |
| 03/27/2025 03/27/25 | Off Market | $296,311 | -- | -- |
| 03/27/2025 03/27/25 | Off Market | $95,100 | -- | -- |
| 03/27/2025 03/27/25 | Off Market | $179,900 | -- | -- |
| 05/25/2021 05/25/21 | Sold | $296,311 | +14.1% | $133 / Sq Ft |
| 04/30/2021 04/30/21 | For Sale | $259,800 | +44.4% | $117 / Sq Ft |
| 11/30/2016 11/30/16 | Sold | $179,900 | -2.7% | $98 / Sq Ft |
| 10/31/2016 10/31/16 | Pending | -- | -- | -- |
| 09/29/2016 09/29/16 | For Sale | $184,900 | +94.4% | $101 / Sq Ft |
| 01/07/2016 01/07/16 | Sold | $95,100 | -10.4% | $52 / Sq Ft |
| 12/08/2015 12/08/15 | Pending | -- | -- | -- |
| 09/09/2015 09/09/15 | For Sale | $106,100 | -- | $58 / Sq Ft |
Tax History Compared to Growth
Tax History
| Year | Tax Paid | Tax Assessment Tax Assessment Total Assessment is a certain percentage of the fair market value that is determined by local assessors to be the total taxable value of land and additions on the property. | Land | Improvement |
|---|---|---|---|---|
| 2024 | $3,603 | $80,290 | $20,790 | $59,500 |
| 2023 | $3,557 | $80,290 | $20,790 | $59,500 |
| 2022 | $3,225 | $60,450 | $13,930 | $46,520 |
| 2021 | $3,141 | $60,450 | $13,930 | $46,520 |
| 2020 | $3,145 | $60,450 | $13,930 | $46,520 |
| 2019 | $2,943 | $48,520 | $11,170 | $37,350 |
| 2018 | $2,887 | $48,520 | $11,170 | $37,350 |
| 2017 | $2,970 | $48,520 | $11,170 | $37,350 |
| 2016 | $2,998 | $45,260 | $10,360 | $34,900 |
| 2015 | $2,837 | $45,260 | $10,360 | $34,900 |
| 2014 | $2,806 | $45,260 | $10,360 | $34,900 |
| 2013 | $2,833 | $47,635 | $10,920 | $36,715 |
Agents Affiliated with this Home
-
Debbie Harr

Seller's Agent in 2025
Debbie Harr
Homes that Click Advantage LLC
(614) 778-0985
3 in this area
263 Total Sales
-
Seth Janitzki

Buyer's Agent in 2025
Seth Janitzki
Cam Taylor Co. Ltd., Realtors
(614) 980-7181
1 in this area
151 Total Sales
-
Angelina Fox-Smith

Seller's Agent in 2021
Angelina Fox-Smith
Coldwell Banker Realty
(614) 565-2281
5 in this area
339 Total Sales
-
Colleen Hickman

Buyer's Agent in 2021
Colleen Hickman
Haven Home Realty
(614) 256-2963
1 in this area
40 Total Sales
-
Karl Schneider

Seller's Agent in 2016
Karl Schneider
Cam Taylor Co. Ltd., Realtors
(614) 570-6435
1 in this area
95 Total Sales
-
K
Seller's Agent in 2016
Kevin Knebel
The Real Estate Exchange, LLC
Map
Source: Columbus and Central Ohio Regional MLS
MLS Number: 216035581
APN: 010-161780
- 2809 Bella Via Ave
- 2761-2763 Blendon Woods Blvd
- 2715 Woodland Trail Dr
- 2653 Teak Ct
- 3001 Cooper Bluff Dr Unit 3001
- 3033 Highcliff Ct Unit 3033
- 2630 Bella Via Ave
- 2605 Bella Via Ave
- 2544 Home Acre Dr Unit 40
- 2635 Youngs Grove Rd
- 6150 Harbour Pointe Unit 201
- 5722 Jousting Ln Unit B
- 5692 Great Hall Ct
- 0 Cooper Rd
- 2363 Hampstead Dr Unit 2363-65-67
- 5600 Cartwright Ln Unit 19
- 6945 Cooper Rd
- 6048 Pinemoor St
- 2687 Cooper Ridge Rd
- 2249 Hampstead Dr
