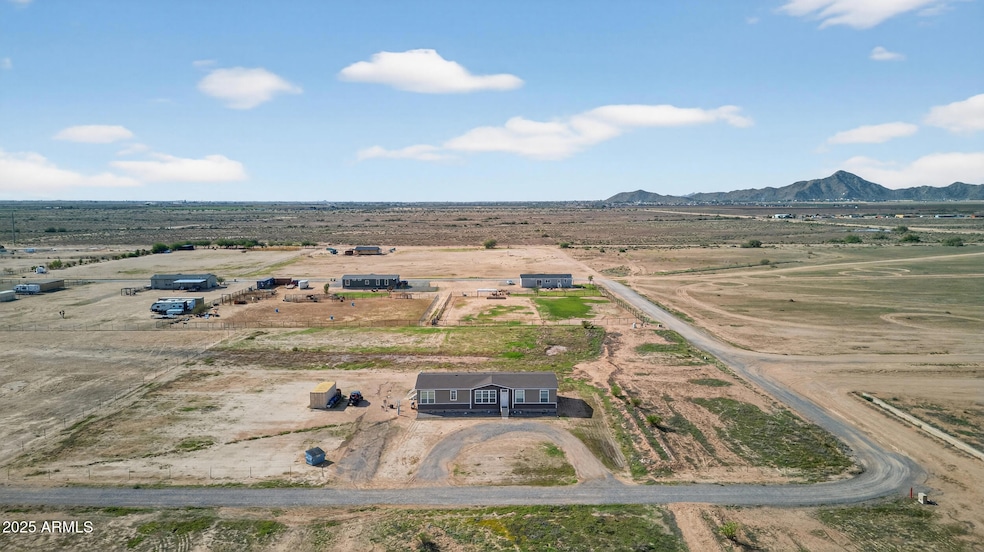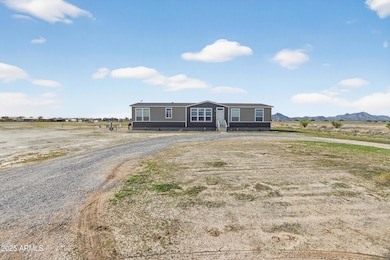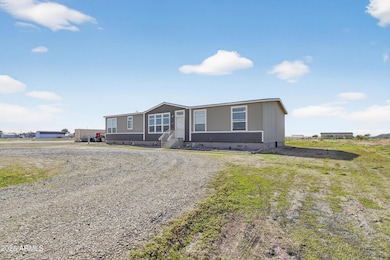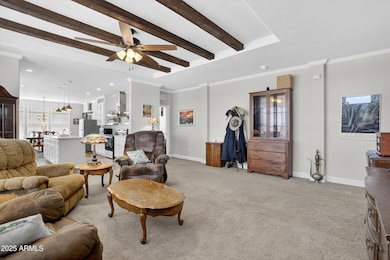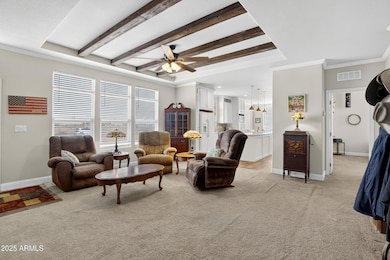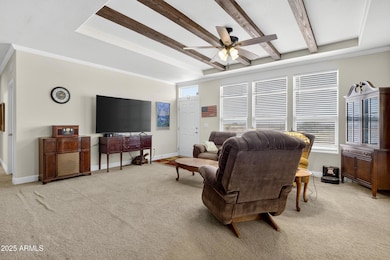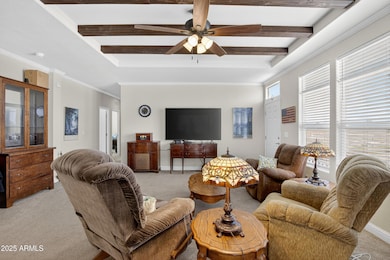5968 N Lake Pleasant Dr Casa Grande, AZ 85194
Estimated payment $1,842/month
Highlights
- Horses Allowed On Property
- Corner Lot
- Circular Driveway
- Mountain View
- No HOA
- Eat-In Kitchen
About This Home
OWN THIS HOME WITH NO MONEY DOWN! Looking for space, privacy, and flexibility? This 4-bedroom, 2-bathroom home sits on 2.61 acres of prime corner-lot land that's perfect for your horses, RVs, trailers, and toys. Inside, you'll love the open layout with exposed faux beams that add rustic character and charm. The kitchen features crisp white cabinetry, plenty of counter space, and room to cook, gather, and entertain. Outside, you'll find endless potential with wide-open space for horses, a Conex building for storage or a workshop, and plenty of room to create your dream setup. Enjoy peaceful mountain views, fresh air, and the freedom of rural living while still being close to town conveniences. Conveniently located near the I-10 and just minutes from Central Arizona College.
Listing Agent
Limitless Real Estate Brokerage Phone: 4803817173 License #SA655006000 Listed on: 11/06/2025

Co-Listing Agent
Limitless Real Estate Brokerage Phone: 4803817173 License #SA654843000
Property Details
Home Type
- Mobile/Manufactured
Est. Annual Taxes
- $1,225
Year Built
- Built in 2021
Lot Details
- 2.61 Acre Lot
- Desert faces the front and back of the property
- Corner Lot
Parking
- Circular Driveway
Property Views
- Mountain
- Desert
Home Design
- Wood Frame Construction
- Composition Roof
Interior Spaces
- 2,083 Sq Ft Home
- 1-Story Property
- Double Pane Windows
- Vinyl Clad Windows
- Solar Screens
- Washer and Dryer Hookup
Kitchen
- Eat-In Kitchen
- Breakfast Bar
- Electric Cooktop
- Kitchen Island
Flooring
- Carpet
- Vinyl
Bedrooms and Bathrooms
- 4 Bedrooms
- Primary Bathroom is a Full Bathroom
- 2 Bathrooms
- Dual Vanity Sinks in Primary Bathroom
Schools
- Heartland Ranch Elementary School
- Coolidge High School
Utilities
- Central Air
- Heating Available
- Shared Well
- Septic Tank
Additional Features
- No Interior Steps
- Horses Allowed On Property
Community Details
- No Home Owners Association
- Association fees include no fees
- Built by Champion Mobile Homes
- A Portion Of The Northwest Quarter Of Section 2, T Subdivision, Farmhouse Floorplan
Listing and Financial Details
- Tax Lot 4
- Assessor Parcel Number 401-01-169-0
Map
Home Values in the Area
Average Home Value in this Area
Property History
| Date | Event | Price | List to Sale | Price per Sq Ft | Prior Sale |
|---|---|---|---|---|---|
| 11/15/2025 11/15/25 | Pending | -- | -- | -- | |
| 11/06/2025 11/06/25 | For Sale | $330,000 | -4.9% | $158 / Sq Ft | |
| 12/02/2021 12/02/21 | Sold | $347,000 | -0.9% | $167 / Sq Ft | View Prior Sale |
| 11/16/2021 11/16/21 | Pending | -- | -- | -- | |
| 11/13/2021 11/13/21 | Price Changed | $350,000 | +1.7% | $168 / Sq Ft | |
| 11/11/2021 11/11/21 | Price Changed | $343,999 | 0.0% | $165 / Sq Ft | |
| 11/01/2021 11/01/21 | Price Changed | $344,000 | -0.3% | $165 / Sq Ft | |
| 10/26/2021 10/26/21 | Price Changed | $345,000 | +0.9% | $166 / Sq Ft | |
| 10/22/2021 10/22/21 | Price Changed | $341,999 | 0.0% | $164 / Sq Ft | |
| 10/16/2021 10/16/21 | Price Changed | $342,000 | -0.1% | $164 / Sq Ft | |
| 10/12/2021 10/12/21 | Price Changed | $342,500 | -0.7% | $164 / Sq Ft | |
| 10/08/2021 10/08/21 | Price Changed | $345,000 | -0.9% | $166 / Sq Ft | |
| 09/14/2021 09/14/21 | For Sale | $348,000 | -- | $167 / Sq Ft |
Source: Arizona Regional Multiple Listing Service (ARMLS)
MLS Number: 6940445
- 5971 N Easy St
- 5813 N Curry Rd
- 0 E Starlight Dr E Unit D-4 6884151
- 0 W Randolph Apn 40101027u Rd
- 4757 N Tweedy Rd
- 0 W Mars Ln Unit 6945375
- 4057 N Solar St
- 4713 W Orange Ave
- 0000 W Woodruff Rd
- 4713 W Nutmeg Ave
- 4662 W Nutmeg Ave
- 4614 W Lemon Ave
- 4738 W Juniper Ave
- 4613 W Dill Ave
- 4608 W Cinnamon Ave
- 4614 W Cinnamon Ave
- 0 N Cox Rd Unit Q 6781582
- 6449 W Palomino Way Unit 26
- 6673 W Quarter Horse Run
- 6617 W Palomino Way Unit 23
