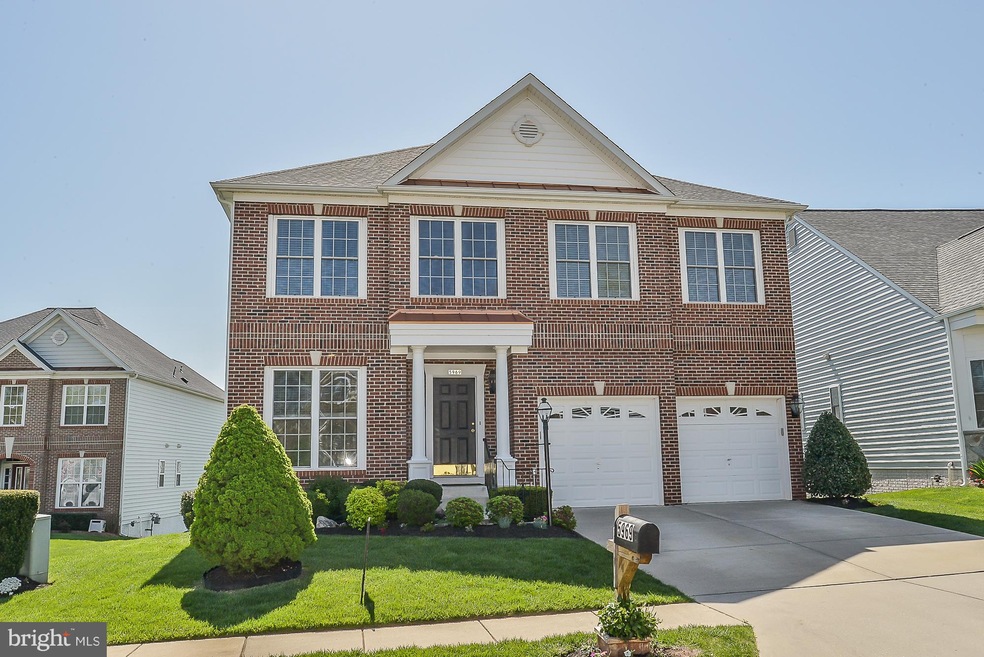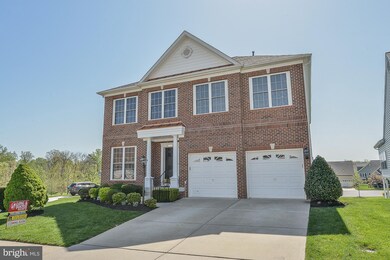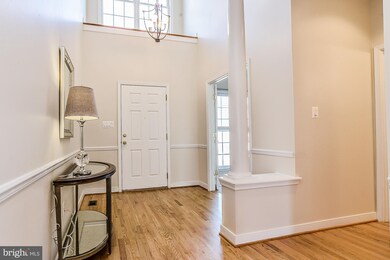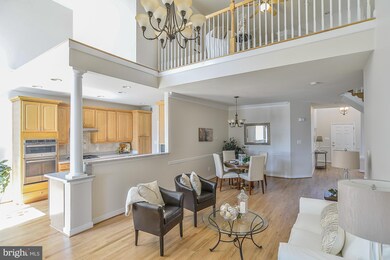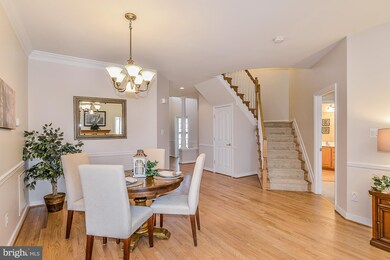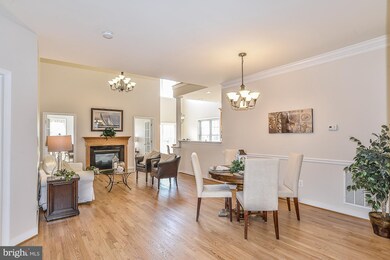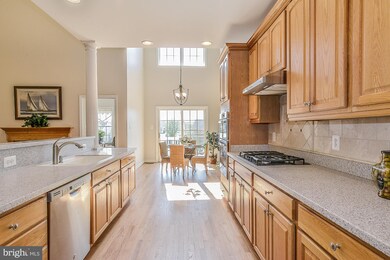
5969 Piney Grove Way Gainesville, VA 20155
Heritage Hunt NeighborhoodHighlights
- Golf Club
- Senior Living
- Open Floorplan
- Fitness Center
- Gated Community
- Colonial Architecture
About This Home
As of August 2018Wow...Beautifully Upgraded Throughout For New Buyer...New Roof, Refinished Wood Floors, New SS Appl, New Carpet, Upgraded Baths, Sun Room, Breakfast Room, (Master on Main Level & 2nd Master on Upper Level), Huge Fin. Lower Level w/Custom Bar Opens To Slate Patio.Nestled On Gorgeous Lot +Seller will pay 1 yr HOA Fee For Buyer at closing (Capital Fund)..This 1 Is A Must See... (Gated 55+ Community)
Home Details
Home Type
- Single Family
Est. Annual Taxes
- $6,484
Year Built
- Built in 2006
Lot Details
- 8,542 Sq Ft Lot
- Back Yard Fenced
- Property is zoned PMR
HOA Fees
- $295 Monthly HOA Fees
Parking
- 2 Car Attached Garage
- Garage Door Opener
Home Design
- Colonial Architecture
- Brick Exterior Construction
Interior Spaces
- Property has 3 Levels
- Open Floorplan
- Wet Bar
- Central Vacuum
- Chair Railings
- Crown Molding
- Ceiling height of 9 feet or more
- Ceiling Fan
- Fireplace With Glass Doors
- Fireplace Mantel
- Gas Fireplace
- Window Treatments
- Entrance Foyer
- Living Room
- Dining Room
- Library
- Loft
- Game Room
- Sun or Florida Room
- Storage Room
- Wood Flooring
Kitchen
- Breakfast Room
- <<builtInOvenToken>>
- Cooktop<<rangeHoodToken>>
- <<microwave>>
- Ice Maker
- Dishwasher
- Upgraded Countertops
- Disposal
Bedrooms and Bathrooms
- 4 Bedrooms | 1 Main Level Bedroom
- En-Suite Primary Bedroom
- En-Suite Bathroom
Laundry
- Laundry Room
- Dryer
- Washer
Basement
- Walk-Out Basement
- Rear Basement Entry
Home Security
- Home Security System
- Storm Doors
Outdoor Features
- Deck
- Patio
Utilities
- Forced Air Heating and Cooling System
- Vented Exhaust Fan
- Natural Gas Water Heater
Listing and Financial Details
- Tax Lot 71
- Assessor Parcel Number 243990
Community Details
Overview
- Senior Living
- Association fees include cable TV, insurance, pool(s), recreation facility, reserve funds, snow removal, trash
- Senior Community | Residents must be 55 or older
- Heritage Hunt Subdivision, Livingston Floorplan
Amenities
- Common Area
- Clubhouse
- Billiard Room
- Community Center
- Meeting Room
- Party Room
- Community Dining Room
- Recreation Room
Recreation
- Golf Club
- Golf Course Community
- Golf Course Membership Available
- Tennis Courts
- Fitness Center
- Community Indoor Pool
- Jogging Path
Security
- Security Service
- Gated Community
Ownership History
Purchase Details
Purchase Details
Home Financials for this Owner
Home Financials are based on the most recent Mortgage that was taken out on this home.Purchase Details
Home Financials for this Owner
Home Financials are based on the most recent Mortgage that was taken out on this home.Similar Homes in the area
Home Values in the Area
Average Home Value in this Area
Purchase History
| Date | Type | Sale Price | Title Company |
|---|---|---|---|
| Interfamily Deed Transfer | -- | None Available | |
| Warranty Deed | $528,000 | Stewart Title Guaranty Co | |
| Special Warranty Deed | $558,993 | -- |
Mortgage History
| Date | Status | Loan Amount | Loan Type |
|---|---|---|---|
| Previous Owner | $300,000 | Stand Alone Refi Refinance Of Original Loan | |
| Previous Owner | $308,500 | New Conventional | |
| Previous Owner | $310,000 | New Conventional |
Property History
| Date | Event | Price | Change | Sq Ft Price |
|---|---|---|---|---|
| 07/17/2025 07/17/25 | For Sale | $875,000 | 0.0% | $193 / Sq Ft |
| 07/13/2025 07/13/25 | Pending | -- | -- | -- |
| 07/10/2025 07/10/25 | For Sale | $875,000 | +65.7% | $193 / Sq Ft |
| 08/22/2018 08/22/18 | Sold | $528,000 | -0.2% | $117 / Sq Ft |
| 07/14/2018 07/14/18 | Pending | -- | -- | -- |
| 07/01/2018 07/01/18 | Price Changed | $529,000 | -2.0% | $117 / Sq Ft |
| 06/10/2018 06/10/18 | Price Changed | $539,900 | -2.7% | $119 / Sq Ft |
| 05/16/2018 05/16/18 | For Sale | $554,900 | -- | $123 / Sq Ft |
Tax History Compared to Growth
Tax History
| Year | Tax Paid | Tax Assessment Tax Assessment Total Assessment is a certain percentage of the fair market value that is determined by local assessors to be the total taxable value of land and additions on the property. | Land | Improvement |
|---|---|---|---|---|
| 2024 | $7,638 | $768,000 | $161,700 | $606,300 |
| 2023 | $7,668 | $737,000 | $155,100 | $581,900 |
| 2022 | $7,795 | $703,800 | $146,600 | $557,200 |
| 2021 | $7,582 | $624,000 | $131,400 | $492,600 |
| 2020 | $9,150 | $590,300 | $125,300 | $465,000 |
| 2019 | $8,713 | $562,100 | $123,300 | $438,800 |
| 2018 | $6,412 | $531,000 | $120,700 | $410,300 |
| 2017 | $6,411 | $522,200 | $118,900 | $403,300 |
| 2016 | $6,485 | $533,500 | $118,900 | $414,600 |
| 2015 | $6,175 | $542,900 | $120,100 | $422,800 |
| 2014 | $6,175 | $496,800 | $109,200 | $387,600 |
Agents Affiliated with this Home
-
Candace Moe

Seller's Agent in 2025
Candace Moe
Real Living at Home
(540) 270-0274
48 in this area
79 Total Sales
-
Pam Stream

Seller's Agent in 2018
Pam Stream
Long & Foster
(703) 915-0703
1 in this area
9 Total Sales
Map
Source: Bright MLS
MLS Number: 1001485422
APN: 7498-05-0367
- 6037 Calumet Ct
- 6046 Gallant Fox Ct
- 13191 Triple Crown Loop
- 5916 Affirmed Place
- 6238 Chancellorsville Dr
- 5715 Artemus Rd
- 13404 Fieldstone Way
- 13519 Accord Ct
- 15070 Fallen Oaks Place
- 13541 Piedmont Vista Dr
- 6901 Bitterroot Ct
- 6413 Morven Park Ln
- 13298 Fieldstone Way
- 14109 Snickersville Dr
- 13731 Charismatic Way
- 13891 Chelmsford Dr Unit 201
- 13890 Chelmsford Dr Unit 313
- 5438 Sherman Oaks Ct
- 13546 Ryton Ridge Ln
- 13882 Cinch Ln
