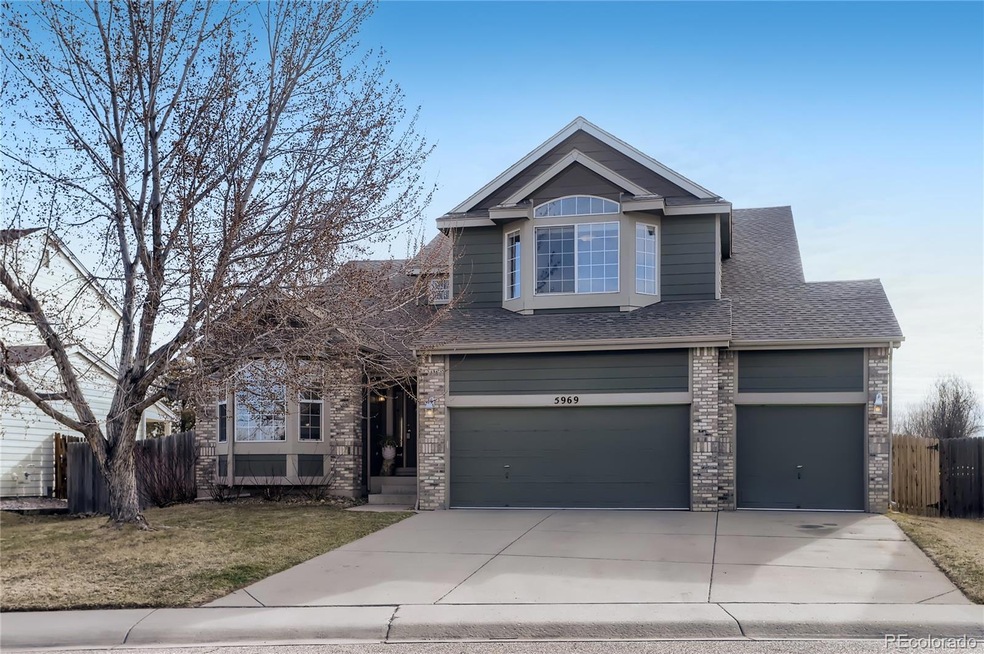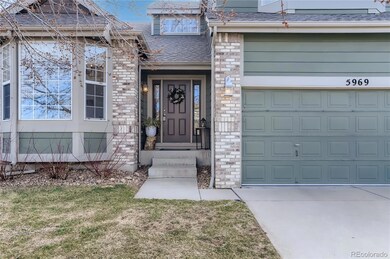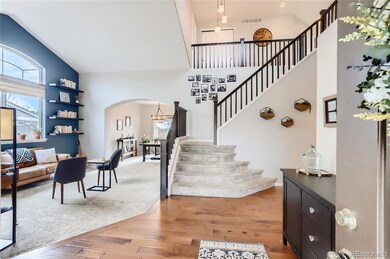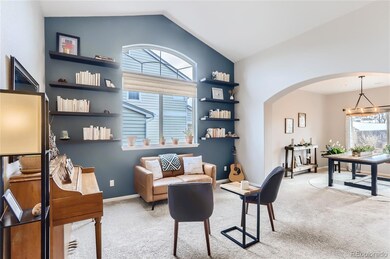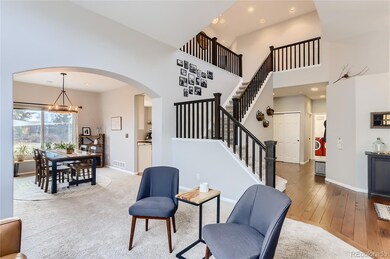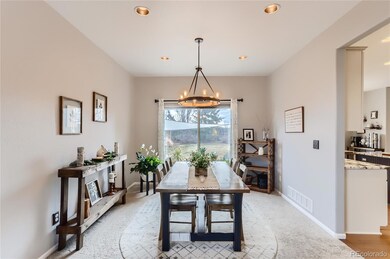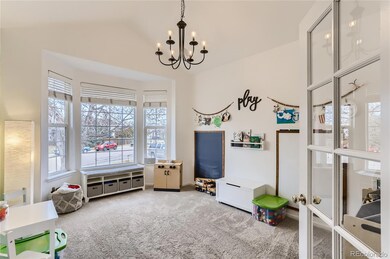
5969 Sparrow Ave Firestone, CO 80504
Highlights
- Home Theater
- Wood Flooring
- Great Room
- Vaulted Ceiling
- Bonus Room
- Granite Countertops
About This Home
As of April 2022Exquisite home in the highly desirable Booth Farms community of Firestone! The main level is highlighted by an open, light-filled floor plan enhanced with vaulted ceilings and beautiful high-end finishes throughout. A bonus room at the front of the home with French door entry offers a wonderful space for a private office or playroom. The formal great room leads into the formal dining room perfect for entertaining! The chef's kitchen is fully equipped with beautiful granite countertops, a kitchen island, a chic copper sink, and stunning cabinetry. A breakfast nook off the kitchen spills seamlessly into the cozy living room complete with a gas fireplace to cozy up next to on chilly Colorado evenings. Upstairs, discover four generously-sized bedrooms and three bathrooms including the primary bedroom suite that boasts vaulted ceilings, bay windows, and en-suite bathroom and walk-in closet. Downstairs, the finished basement hosts a large recreation room, kitchenette, additional bedroom, and additional bathroom! Discover a private, outdoor oasis in the spacious backyard! This fully-fenced retreat includes a spacious patio, beautiful landscaping, garden beds, and a manicured lawn. This amazing location in Firestone ensures easy access to schools, parks, and more!
Last Agent to Sell the Property
Cindy Munoz
Redfin Corporation License #100002114

Home Details
Home Type
- Single Family
Est. Annual Taxes
- $3,611
Year Built
- Built in 2001
Lot Details
- 0.25 Acre Lot
- West Facing Home
- Property is Fully Fenced
- Landscaped
- Front and Back Yard Sprinklers
- Private Yard
- Garden
HOA Fees
- $44 Monthly HOA Fees
Parking
- 3 Car Attached Garage
Home Design
- Frame Construction
- Composition Roof
- Vinyl Siding
Interior Spaces
- 2-Story Property
- Wet Bar
- Sound System
- Built-In Features
- Bar Fridge
- Vaulted Ceiling
- Ceiling Fan
- Gas Log Fireplace
- Double Pane Windows
- Window Treatments
- Bay Window
- Entrance Foyer
- Great Room
- Living Room with Fireplace
- Dining Room
- Home Theater
- Bonus Room
- Home Gym
Kitchen
- Double Convection Oven
- Range with Range Hood
- Warming Drawer
- Microwave
- Freezer
- Dishwasher
- Kitchen Island
- Granite Countertops
- Disposal
Flooring
- Wood
- Carpet
Bedrooms and Bathrooms
- 5 Bedrooms
- Walk-In Closet
- Jack-and-Jill Bathroom
Laundry
- Laundry Room
- Dryer
- Washer
Finished Basement
- Sump Pump
- Bedroom in Basement
- 1 Bedroom in Basement
Home Security
- Carbon Monoxide Detectors
- Fire and Smoke Detector
Eco-Friendly Details
- Smoke Free Home
Outdoor Features
- Patio
- Exterior Lighting
Schools
- Centennial Elementary School
- Coal Ridge Middle School
- Mead High School
Utilities
- Forced Air Heating and Cooling System
- Gas Water Heater
- High Speed Internet
- Phone Connected
- Satellite Dish
- Cable TV Available
Community Details
- Association fees include recycling, road maintenance, snow removal, trash
- Booth Farms Association, Phone Number (866) 611-5864
- Booth Farms Subdivision
Listing and Financial Details
- Exclusions: Sellers personal property
- Assessor Parcel Number R8794500
Map
Home Values in the Area
Average Home Value in this Area
Property History
| Date | Event | Price | Change | Sq Ft Price |
|---|---|---|---|---|
| 04/27/2022 04/27/22 | Sold | $670,000 | +3.1% | $169 / Sq Ft |
| 04/04/2022 04/04/22 | Pending | -- | -- | -- |
| 04/01/2022 04/01/22 | For Sale | $650,000 | +35.4% | $164 / Sq Ft |
| 11/05/2020 11/05/20 | Off Market | $480,000 | -- | -- |
| 08/08/2019 08/08/19 | Sold | $480,000 | 0.0% | $111 / Sq Ft |
| 05/22/2019 05/22/19 | For Sale | $480,000 | +11.6% | $111 / Sq Ft |
| 01/28/2019 01/28/19 | Off Market | $430,000 | -- | -- |
| 03/24/2017 03/24/17 | Sold | $430,000 | 0.0% | $107 / Sq Ft |
| 02/26/2017 02/26/17 | Pending | -- | -- | -- |
| 02/23/2017 02/23/17 | For Sale | $430,000 | -- | $107 / Sq Ft |
Tax History
| Year | Tax Paid | Tax Assessment Tax Assessment Total Assessment is a certain percentage of the fair market value that is determined by local assessors to be the total taxable value of land and additions on the property. | Land | Improvement |
|---|---|---|---|---|
| 2024 | $4,190 | $45,540 | $7,910 | $37,630 |
| 2023 | $4,190 | $45,970 | $7,980 | $37,990 |
| 2022 | $3,575 | $34,180 | $5,840 | $28,340 |
| 2021 | $3,611 | $35,170 | $6,010 | $29,160 |
| 2020 | $3,380 | $33,190 | $4,220 | $28,970 |
| 2019 | $3,430 | $33,190 | $4,220 | $28,970 |
| 2018 | $2,964 | $29,770 | $3,600 | $26,170 |
| 2017 | $2,729 | $26,810 | $3,600 | $23,210 |
| 2016 | $2,522 | $24,380 | $2,790 | $21,590 |
| 2015 | $2,445 | $24,380 | $2,790 | $21,590 |
| 2014 | $2,003 | $19,990 | $1,430 | $18,560 |
Mortgage History
| Date | Status | Loan Amount | Loan Type |
|---|---|---|---|
| Open | $571,800 | New Conventional | |
| Previous Owner | $384,000 | New Conventional | |
| Previous Owner | $344,000 | New Conventional | |
| Previous Owner | $78,000 | Future Advance Clause Open End Mortgage | |
| Previous Owner | $296,000 | New Conventional | |
| Previous Owner | $280,000 | New Conventional | |
| Previous Owner | $52,500 | Credit Line Revolving | |
| Previous Owner | $250,500 | Balloon | |
| Previous Owner | $69,000 | Credit Line Revolving | |
| Previous Owner | $60,000 | Unknown | |
| Previous Owner | $31,094 | No Value Available |
Deed History
| Date | Type | Sale Price | Title Company |
|---|---|---|---|
| Warranty Deed | $670,000 | -- | |
| Warranty Deed | $480,000 | Land Title Guarantee Company | |
| Warranty Deed | $430,000 | First American Title | |
| Warranty Deed | $310,940 | Stewart Title |
Similar Homes in the area
Source: REcolorado®
MLS Number: 5274359
APN: R8794500
- 5894 Shenandoah Ave
- 5822 Shenandoah Ave
- 10512 Cimarron St
- 6190 Sparrow Ave
- 5870 Scenic Ave
- 5826 Sunburst Ave
- 10267 Dogwood St
- 6227 Shenandoah Ave
- 6280 Snowberry Ave
- 5912 Thistle Ridge Ave
- 10405 Dresden St
- 10818 Cimarron St Unit 307
- 10818 Cimarron St Unit 1202
- 10905 Colorado Blvd
- 10266 Stagecoach Ave
- 6596 Silverleaf Ave
- 5452 Rustic Ave
- 9930 Cascade St
- 6774 St Vrain Ranch Blvd
- 11166 Charles St
