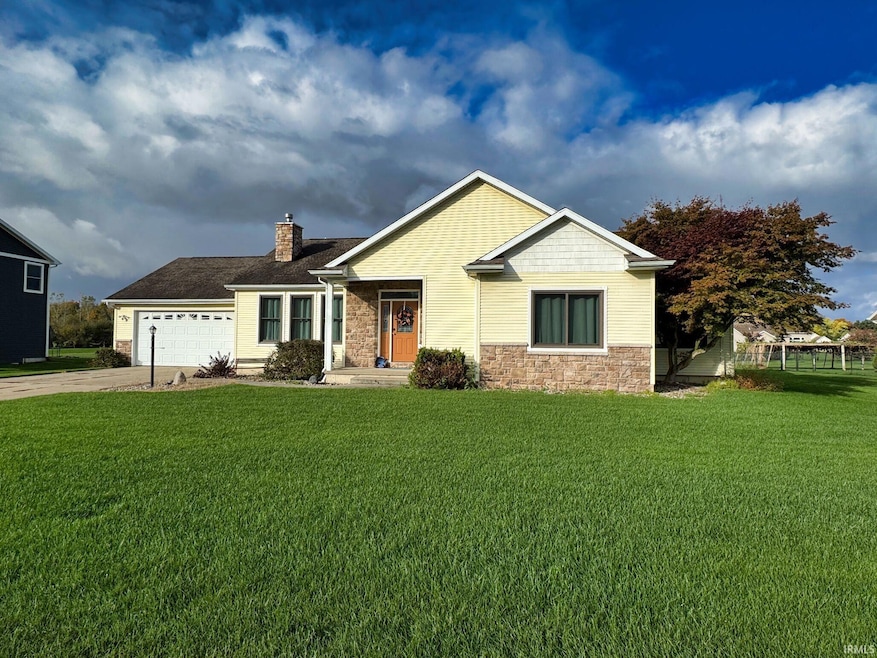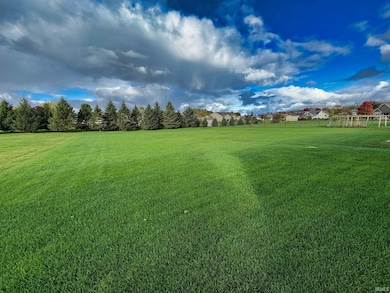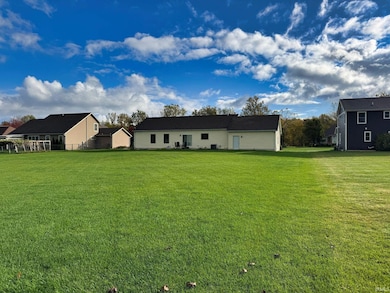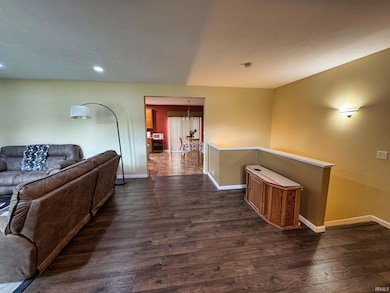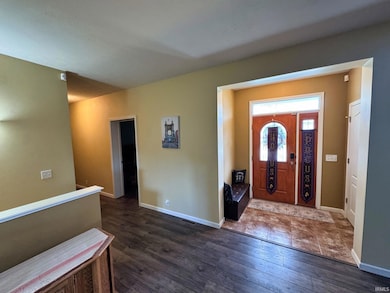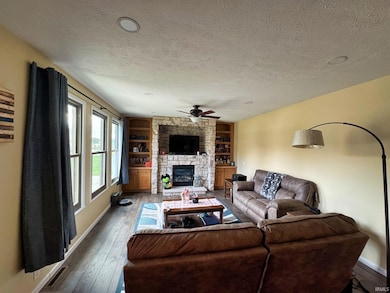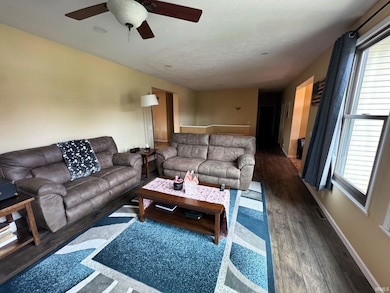59699 Park Side Dr Elkhart, IN 46517
Dunlap NeighborhoodEstimated payment $2,478/month
Highlights
- Primary Bedroom Suite
- Covered Patio or Porch
- Electric Vehicle Charging Station
- Ranch Style House
- Walk-In Pantry
- Utility Sink
About This Home
Welcome home to this beautifully updated three-bedroom, two-bath ranch nestled on a quiet street in one of Concord Township’s most desirable neighborhoods. From the moment you step inside, you’ll notice the warmth and thoughtful design throughout. The inviting living area features a stunning stone fireplace and built-in entertainment center, perfect for relaxing or entertaining guests. Custom bookshelves add character and function, while smart lighting sets the mood with ease. The heart of the home is a spacious kitchen with plenty of cabinet and counter space; ideal for home chefs and family gatherings. Just off the kitchen, a large laundry room and pantry combination provides exceptional storage, a utility sink, and convenient main-level laundry access. Upstairs, you’ll find new laminate flooring and Renewal by Andersen windows that flood the home with natural light. Downstairs, a large open basement offers endless potential for a rec room, theater, or future customization, along with a dedicated storage room for organization or expansion. Step outside to a generous backyard complete with an irrigation system, perfect for outdoor fun or peaceful evenings. A large two-car garage with an EV charger, plus a spacious driveway for additional parking, ensures plenty of room for guests and vehicles alike. Recent updates include a new water heater (2022), a washer and dryer (2021), and access to fiber-optic or cable internet for fast, reliable connectivity. This home truly has it all: modern upgrades, comfortable living spaces, and a location that can’t be beat. Don’t miss your chance to make it yours!
Listing Agent
Stewart Realty Brokerage Email: astewart2814@gmail.com Listed on: 10/25/2025
Home Details
Home Type
- Single Family
Est. Annual Taxes
- $3,241
Year Built
- Built in 2007
Lot Details
- 0.49 Acre Lot
- Lot Dimensions are 100x213
- Rural Setting
- Level Lot
- Irrigation
- Property is zoned R-1 Single-Family Residential District
HOA Fees
- $10 Monthly HOA Fees
Parking
- 2 Car Attached Garage
- Garage Door Opener
- Driveway
Home Design
- Ranch Style House
- Poured Concrete
- Shingle Roof
- Asphalt Roof
- Stone Exterior Construction
- Vinyl Construction Material
Interior Spaces
- Built-in Bookshelves
- Built-In Features
- Bar
- Ceiling height of 9 feet or more
- Ceiling Fan
- Gas Log Fireplace
- Double Pane Windows
- ENERGY STAR Qualified Windows with Low Emissivity
- Insulated Windows
- Entrance Foyer
- Living Room with Fireplace
Kitchen
- Walk-In Pantry
- Kitchen Island
- Laminate Countertops
- Utility Sink
- Disposal
Flooring
- Carpet
- Laminate
- Tile
- Vinyl
Bedrooms and Bathrooms
- 3 Bedrooms
- Primary Bedroom Suite
- Walk-In Closet
- 2 Full Bathrooms
- Double Vanity
- Bathtub with Shower
- Garden Bath
- Separate Shower
Laundry
- Laundry Room
- Laundry on main level
- Washer and Electric Dryer Hookup
Partially Finished Basement
- Basement Fills Entire Space Under The House
- Sump Pump
Home Security
- Home Security System
- Carbon Monoxide Detectors
- Fire and Smoke Detector
Outdoor Features
- Covered Patio or Porch
Schools
- South Side Elementary School
- Concord Middle School
- Concord High School
Utilities
- Forced Air Heating and Cooling System
- Heating System Uses Gas
- Private Company Owned Well
- Well
- ENERGY STAR Qualified Water Heater
- Septic System
- Cable TV Available
- TV Antenna
Community Details
- Yellow Creek Trail Subdivision
- Electric Vehicle Charging Station
Listing and Financial Details
- Assessor Parcel Number 20-06-26-303-023.000-009
- $3,000 Seller Concession
Map
Home Values in the Area
Average Home Value in this Area
Tax History
| Year | Tax Paid | Tax Assessment Tax Assessment Total Assessment is a certain percentage of the fair market value that is determined by local assessors to be the total taxable value of land and additions on the property. | Land | Improvement |
|---|---|---|---|---|
| 2024 | $3,006 | $324,100 | $23,200 | $300,900 |
| 2022 | $3,006 | $311,500 | $23,200 | $288,300 |
| 2021 | $3,383 | $336,800 | $23,200 | $313,600 |
| 2020 | $3,782 | $312,600 | $23,200 | $289,400 |
| 2019 | $3,571 | $293,900 | $23,200 | $270,700 |
| 2018 | $3,336 | $274,600 | $23,200 | $251,400 |
| 2017 | $3,137 | $257,500 | $23,200 | $234,300 |
| 2016 | $3,084 | $253,300 | $23,200 | $230,100 |
| 2014 | $2,965 | $249,200 | $39,900 | $209,300 |
| 2013 | $2,369 | $236,900 | $39,900 | $197,000 |
Property History
| Date | Event | Price | List to Sale | Price per Sq Ft |
|---|---|---|---|---|
| 10/25/2025 10/25/25 | For Sale | $417,900 | -- | $119 / Sq Ft |
Purchase History
| Date | Type | Sale Price | Title Company |
|---|---|---|---|
| Warranty Deed | $198,000 | Fidelity National Ttl Co Llc | |
| Corporate Deed | -- | Lawyers Title | |
| Corporate Deed | -- | Meridian Title Commercial De |
Mortgage History
| Date | Status | Loan Amount | Loan Type |
|---|---|---|---|
| Open | $158,100 | New Conventional | |
| Previous Owner | $229,497 | FHA |
Source: Indiana Regional MLS
MLS Number: 202543387
APN: 20-06-26-303-023.000-009
- 59796 Garver Ave
- TBD Rosedale Ave
- 59808 Kay Blvd
- 23714 US Highway 33
- 24205 County Road 126
- Tract 11 County Road 26
- Tract 14 County Road 26
- Tract 12 County Road 26
- Tract 13 County Road 26
- 60234 Robin Hood Ln
- 23152 Rebecca Dr
- 60450 113
- 24278 Elmhurst Dr
- 23627 Ashton Ct
- 24465 Copper Ridge Dr
- 23957 U S 33
- 23336 Spring Creek Trail
- 23713 Cole St
- 59136 Green Valley Pkwy
- 24654 Aric Way
- 1227 Briarwood Blvd
- 22538 Pine Arbor Dr
- 3314 C Ln
- 123 W Hively Ave
- 2801 Toledo Rd
- 1000 W Mishawaka Rd
- 1100 Clarinet Blvd W
- 1854 Westplains Dr
- 619 W Cleveland Ave
- 913 S Main St
- 908 S Main St
- 318 S Elkhart Ave
- 200 Jr Achievement Dr
- 200 Windsor Cir
- 304 E Jackson Blvd
- 636 Moody Ave
- 2122 E Bristol St
- 1006 S Indiana Ave
- 2002 Raintree Dr
- 3530 E Lake Dr N
