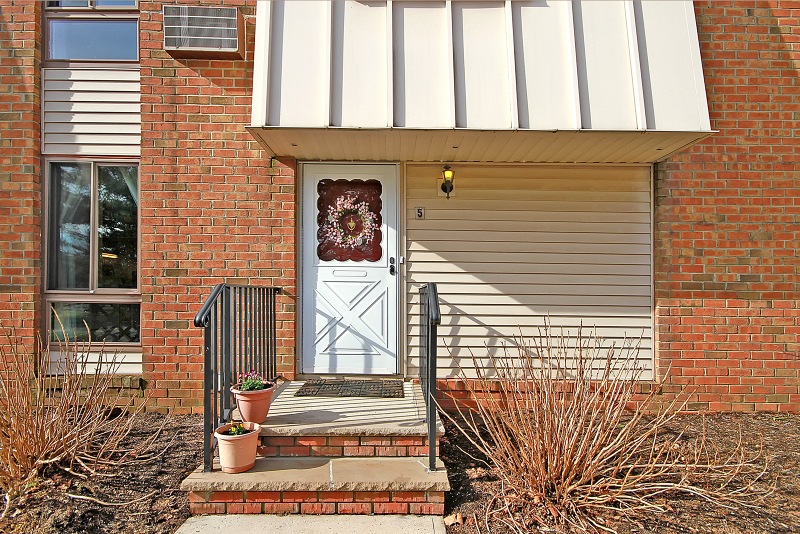597 Auten Rd Unit 5 Hillsborough, NJ 08844
Highlights
- Private Pool
- Clubhouse
- Formal Dining Room
- Hillsborough High School Rated A
- Tennis Courts
- Eat-In Kitchen
About This Home
As of April 2019Fantastic North East facing Townhome in the heart of Hillsborough that is close to everything!! With highly rated school systems and amenities that include an in ground pool, club house, playground & tennis courts this is the ideal home. The first floor features an eat in Kitchen, Laundry area, Powder room, Dining room, and Living room that has a slider to the outdoor patio. The second floor includes two bedrooms with an updated bathroom.The master bedroom features a large 8x8 walk in closet. Many updates throughout make this an exceptional home. Pergo flooring installed throughout the first floor in 2009. All 3 A/C units replaced in 2013-15. There are two assigned parking spaces and an assigned locked 8x11 storage area. HOA includes garbage and snow removal. Don't miss this one!!
Townhouse Details
Home Type
- Townhome
Est. Annual Taxes
- $3,480
Year Built
- Built in 1975
HOA Fees
- $293 Monthly HOA Fees
Home Design
- Flat Roof Shape
- Brick Exterior Construction
- Aluminum Siding
Interior Spaces
- Ceiling Fan
- Blinds
- Living Room
- Formal Dining Room
- Storage Room
- Crawl Space
Kitchen
- Eat-In Kitchen
- Electric Oven or Range
- Dishwasher
Flooring
- Wall to Wall Carpet
- Laminate
- Vinyl
Bedrooms and Bathrooms
- 2 Bedrooms
- Primary bedroom located on second floor
- Walk-In Closet
- Powder Room
Laundry
- Laundry Room
- Dryer
- Washer
Home Security
Parking
- 2 Parking Spaces
- Assigned Parking
Outdoor Features
- Private Pool
- Patio
Schools
- Auten Elementary School
- Hillsboro Middle School
- Hillsboro High School
Utilities
- Cooling System Mounted In Outer Wall Opening
- Zoned Heating
- Electric Baseboard Heater
- Underground Utilities
- Standard Electricity
- Electric Water Heater
Listing and Financial Details
- Assessor Parcel Number 2710-00163-0005-00001-0001-C1205
- Tax Block *
Community Details
Overview
- Association fees include maintenance-exterior, snow removal, trash collection, maintenance-common area, water fees
Amenities
- Clubhouse
Recreation
- Tennis Courts
- Community Playground
- Community Pool
Pet Policy
- Pets Allowed
Security
- Storm Doors
- Carbon Monoxide Detectors
- Fire and Smoke Detector
Map
Home Values in the Area
Average Home Value in this Area
Property History
| Date | Event | Price | Change | Sq Ft Price |
|---|---|---|---|---|
| 04/29/2019 04/29/19 | Sold | $185,000 | -5.1% | $148 / Sq Ft |
| 11/01/2018 11/01/18 | Price Changed | $194,900 | -2.5% | $156 / Sq Ft |
| 10/10/2018 10/10/18 | For Sale | $199,900 | +24.9% | $160 / Sq Ft |
| 06/15/2016 06/15/16 | Sold | $160,000 | -3.0% | -- |
| 04/06/2016 04/06/16 | Pending | -- | -- | -- |
| 03/15/2016 03/15/16 | For Sale | $164,900 | -- | -- |
Source: Garden State MLS
MLS Number: 3289644
APN: 10 00163-0005-00012-0005-CONDO
- 806 Eves Dr Unit 3E
- 807 Eves Drive2h C7008 Unit 2H
- 3934 Bloomingdale Dr Unit 4
- 4133 Bloomingdale Dr
- 4323 Bloomingdale Dr Unit 23
- 3522 Richmond Ct
- 3631 Bloomingdale Dr Unit 31
- 3001 Revere Ct Unit 30011
- 2844 Bloomingdale Dr
- 4822 Bloomingdale Dr
- 3023 Revere Ct
- 59 Taurus Dr Unit C1
- 59 Taurus Dr Unit 1C
- 59 Taurus Dr Unit 1A
- 498 Auten Rd Unit 4D
- 507 Windsor Ct
- 53 Taurus Dr Unit 4C
- 500 Auten Rd
- 51 Taurus Dr Unit 4C
- 25 Bloomingdale Dr Unit 1A

