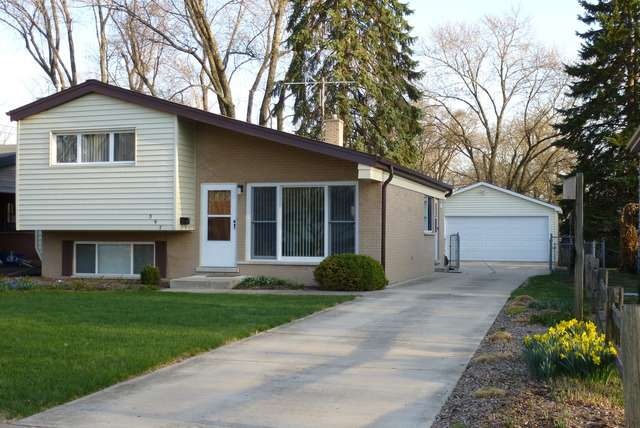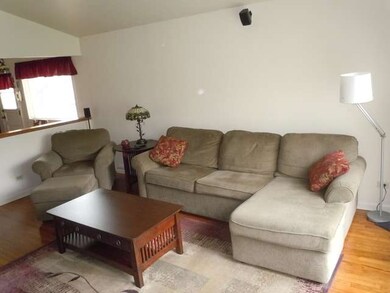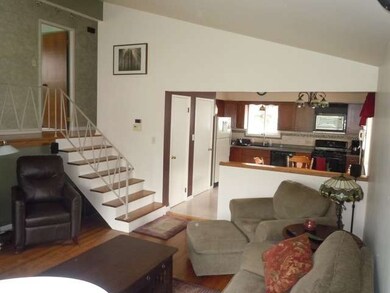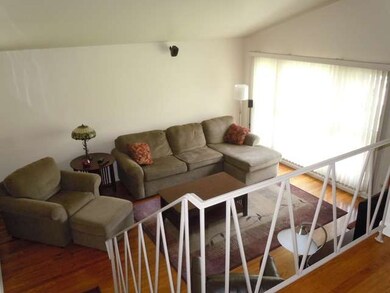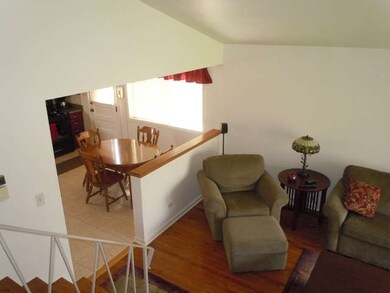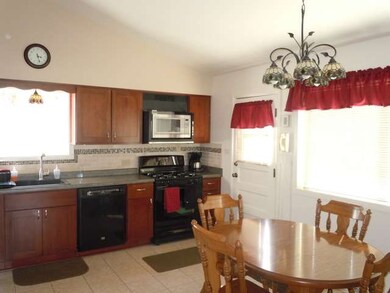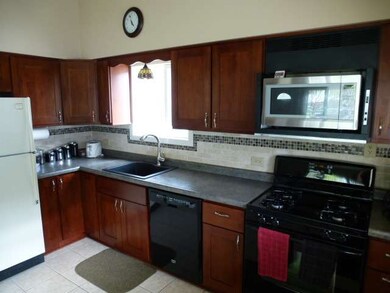
597 Dawes Ave Glen Ellyn, IL 60137
Highlights
- Wood Flooring
- Detached Garage
- Forced Air Heating and Cooling System
- Park View Elementary School Rated A
- Breakfast Bar
- 5-minute walk to Panfish Park
About This Home
As of June 2018Long time owner has taken very good care of this home. New Kitchen w/ceramic flooring, updated baths. Tear off roof 6yrs ago. Newer 2 1/2 car garage and concrete, many new windows. Hardwood flooring. Very well kept home in great location to schools, parks, golf and shopping. Close access to I-88 & I-355 and Glen Ellyn Metra. Home Warranty to be provided at closing.
Last Agent to Sell the Property
ARNI Realty Incorporated License #471010625 Listed on: 04/30/2014

Last Buyer's Agent
Brad Prunty
Keller Williams Premiere Properties
Home Details
Home Type
- Single Family
Est. Annual Taxes
- $7,031
Year Built
- 1961
Parking
- Detached Garage
- Garage Door Opener
- Driveway
- Parking Included in Price
- Garage Is Owned
Home Design
- Bi-Level Home
- Brick Exterior Construction
- Asphalt Shingled Roof
- Aluminum Siding
Kitchen
- Breakfast Bar
- Oven or Range
- Microwave
- Dishwasher
Utilities
- Forced Air Heating and Cooling System
- Heating System Uses Gas
Additional Features
- Wood Flooring
- Crawl Space
Listing and Financial Details
- $5,000 Seller Concession
Ownership History
Purchase Details
Home Financials for this Owner
Home Financials are based on the most recent Mortgage that was taken out on this home.Purchase Details
Home Financials for this Owner
Home Financials are based on the most recent Mortgage that was taken out on this home.Purchase Details
Home Financials for this Owner
Home Financials are based on the most recent Mortgage that was taken out on this home.Similar Home in Glen Ellyn, IL
Home Values in the Area
Average Home Value in this Area
Purchase History
| Date | Type | Sale Price | Title Company |
|---|---|---|---|
| Warranty Deed | $270,000 | Chicago Title | |
| Warranty Deed | $253,000 | Ctic | |
| Quit Claim Deed | -- | Ctic |
Mortgage History
| Date | Status | Loan Amount | Loan Type |
|---|---|---|---|
| Open | $247,000 | New Conventional | |
| Closed | $261,900 | New Conventional | |
| Previous Owner | $246,409 | VA | |
| Previous Owner | $253,000 | VA | |
| Previous Owner | $135,000 | Purchase Money Mortgage | |
| Previous Owner | $35,000 | Credit Line Revolving |
Property History
| Date | Event | Price | Change | Sq Ft Price |
|---|---|---|---|---|
| 06/28/2018 06/28/18 | Sold | $270,000 | -3.5% | $262 / Sq Ft |
| 05/18/2018 05/18/18 | Pending | -- | -- | -- |
| 04/28/2018 04/28/18 | Price Changed | $279,900 | -3.4% | $271 / Sq Ft |
| 04/20/2018 04/20/18 | For Sale | $289,900 | +12.8% | $281 / Sq Ft |
| 06/26/2014 06/26/14 | Sold | $257,000 | 0.0% | $249 / Sq Ft |
| 05/13/2014 05/13/14 | Pending | -- | -- | -- |
| 05/07/2014 05/07/14 | Price Changed | $257,000 | -11.1% | $249 / Sq Ft |
| 04/30/2014 04/30/14 | For Sale | $289,000 | -- | $280 / Sq Ft |
Tax History Compared to Growth
Tax History
| Year | Tax Paid | Tax Assessment Tax Assessment Total Assessment is a certain percentage of the fair market value that is determined by local assessors to be the total taxable value of land and additions on the property. | Land | Improvement |
|---|---|---|---|---|
| 2023 | $7,031 | $99,520 | $25,510 | $74,010 |
| 2022 | $6,735 | $94,050 | $24,110 | $69,940 |
| 2021 | $6,514 | $91,820 | $23,540 | $68,280 |
| 2020 | $6,534 | $90,960 | $23,320 | $67,640 |
| 2019 | $6,368 | $88,550 | $22,700 | $65,850 |
| 2018 | $0 | $94,470 | $21,390 | $73,080 |
| 2017 | $5,113 | $90,980 | $20,600 | $70,380 |
| 2016 | $5,113 | $87,350 | $19,780 | $67,570 |
| 2015 | $5,113 | $69,240 | $18,870 | $50,370 |
| 2014 | $5,113 | $67,500 | $16,880 | $50,620 |
| 2013 | $4,950 | $67,700 | $16,930 | $50,770 |
Agents Affiliated with this Home
-
Anne Prunty

Seller's Agent in 2018
Anne Prunty
Compass
(630) 913-6633
12 in this area
46 Total Sales
-

Buyer's Agent in 2018
Jacqueline Gibson
Berkshire Hathaway HomeServices Chicago
-
Bill Ehlers

Seller's Agent in 2014
Bill Ehlers
ARNI Realty Incorporated
(847) 312-7653
46 Total Sales
-
B
Buyer's Agent in 2014
Brad Prunty
Keller Williams Premiere Properties
Map
Source: Midwest Real Estate Data (MRED)
MLS Number: MRD08601265
APN: 05-23-123-010
- 121 N. Parkside Ave
- 559 Coolidge Ave
- 570 Wilson Ave
- 40 S Main St Unit 2D
- 716 Kingsbrook Glen
- 129 Harding Ct
- 131 Harding Ct
- 22W046 Mccormick Ave
- 542 Stafford Ln
- 1S730 Milton Ave
- 43 N Main St Unit 12
- 45 Exmoor Ave
- 478 Raintree Ct Unit 1D
- 470 Fawell Blvd Unit 320
- 453 Raintree Dr Unit 2E
- 427 Dorset Place
- 581 Summerdale Ave
- 361 Sandhurst Cir Unit 6
- 396 Sandhurst Cir Unit 3
- 362 Sandhurst Cir Unit 8
