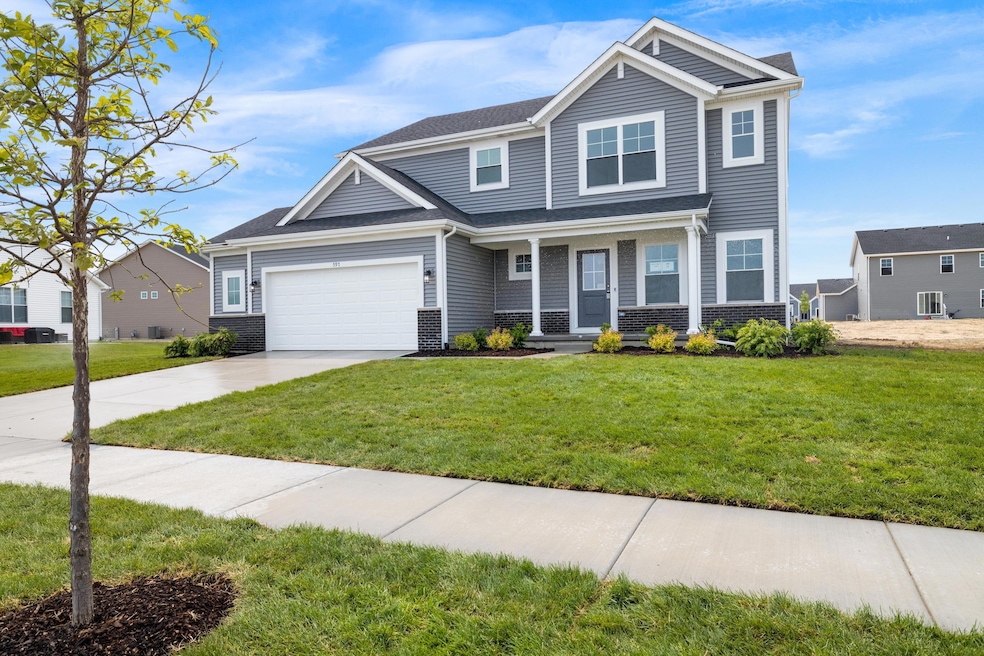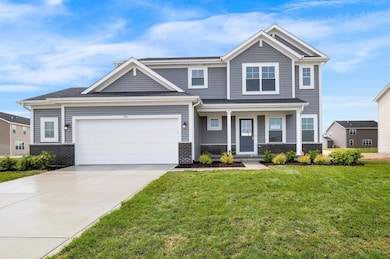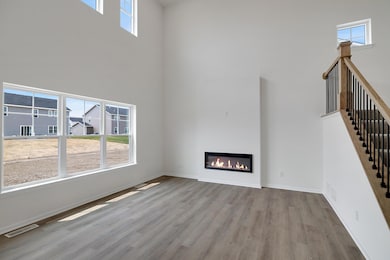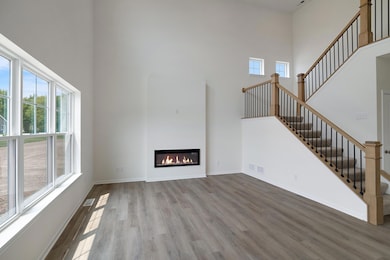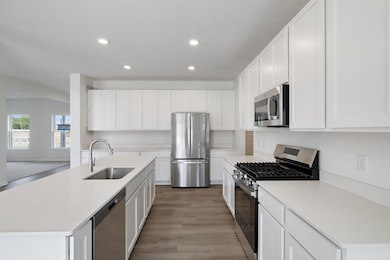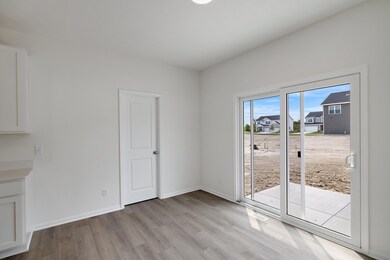
597 E 130th Ln Crown Point, IN 46307
Leroy NeighborhoodEstimated payment $2,975/month
Highlights
- New Construction
- Laundry Room
- Dining Room
- Dwight D. Eisenhower Elementary School Rated A
- Forced Air Heating and Cooling System
- 2.5 Car Garage
About This Home
Introducing The Sedona, a stunning residence designed with both elegance and functionality in mind. Upon entering, you'll be captivated by the spacious layout that seamlessly flows through the living areas, creating a warm and inviting atmosphere with a fireplace. The kitchen is a chef's dream, featuring exquisite quartz countertops that offer both beauty and durability, complemented by modern stainless steel kitchen appliances and ample cabinetry for all your culinary needs. This remarkable home boasts a 2.5 car garage, providing plenty of space for vehicles and storage, making it ideal for families or car enthusiasts alike. Step outside to discover an expansive lot that offers endless possibilities for outdoor activities, gardening, or simply enjoying the serene surroundings. The inviting patio serves as the perfect spot for al fresco dining, entertaining guests, or unwinding with a good book. At the end of the day, retreat to the private owner's suite, a tranquil oasis designed for relaxation, complete with an ensuite bathroom and generous closet space--your personal sanctuary awaits! The Sedona includes a 10-year structural warranty, 4-year workmanship warranty on the roof, Low E windows, and an Industry Best Customer Care Program. Visit The Willows and discover a place where you belong.
Home Details
Home Type
- Single Family
Year Built
- Built in 2025 | New Construction
HOA Fees
- $40 Monthly HOA Fees
Parking
- 2.5 Car Garage
Home Design
- Brick Foundation
Interior Spaces
- 2,447 Sq Ft Home
- 2-Story Property
- Electric Fireplace
- Aluminum Window Frames
- Great Room with Fireplace
- Dining Room
- Basement
Kitchen
- Gas Range
- Microwave
- Dishwasher
- Disposal
Flooring
- Carpet
- Vinyl
Bedrooms and Bathrooms
- 4 Bedrooms
Laundry
- Laundry Room
- Gas Dryer Hookup
Schools
- Dwight D Eisenhower Elementary School
- Robert Taft Middle School
- Crown Point High School
Utilities
- Forced Air Heating and Cooling System
Community Details
- 1St Property Management Association, Phone Number (219) 464-3536
- The Willows Subdivision
Map
Home Values in the Area
Average Home Value in this Area
Property History
| Date | Event | Price | Change | Sq Ft Price |
|---|---|---|---|---|
| 07/04/2025 07/04/25 | Pending | -- | -- | -- |
| 06/10/2025 06/10/25 | For Sale | $455,784 | -- | $186 / Sq Ft |
Similar Homes in Crown Point, IN
Source: Northwest Indiana Association of REALTORS®
MLS Number: 822269
- 13131 Carolina St
- 13133 Carolina St
- 13145 Carolina St
- 13125 Carolina St
- 13070 Carolina St
- T-1356 Piper Plan at The Willows - Townhomes
- 499 E 131st Place
- 522 130th Ln
- S-2444-3 Sedona Plan at The Willows - Single Family Homes
- T-1647 Wren Plan at The Willows - Townhomes
- T-1415 Adler Plan at The Willows - Townhomes
- S-1654-3 Blakely Plan at The Willows - Single Family Homes
- T-1356 Wyatt Plan at The Willows - Townhomes
- S-1965-3 Sage Plan at The Willows - Single Family Homes
- S-2353-3 Aspen Plan at The Willows - Single Family Homes
- S-3142-3 Willow Plan at The Willows - Single Family Homes
- S-2820-3 Rowan Plan at The Willows - Single Family Homes
- 12929 Delaware St
- 13149 Carolina St
- 13147 Carolina St
