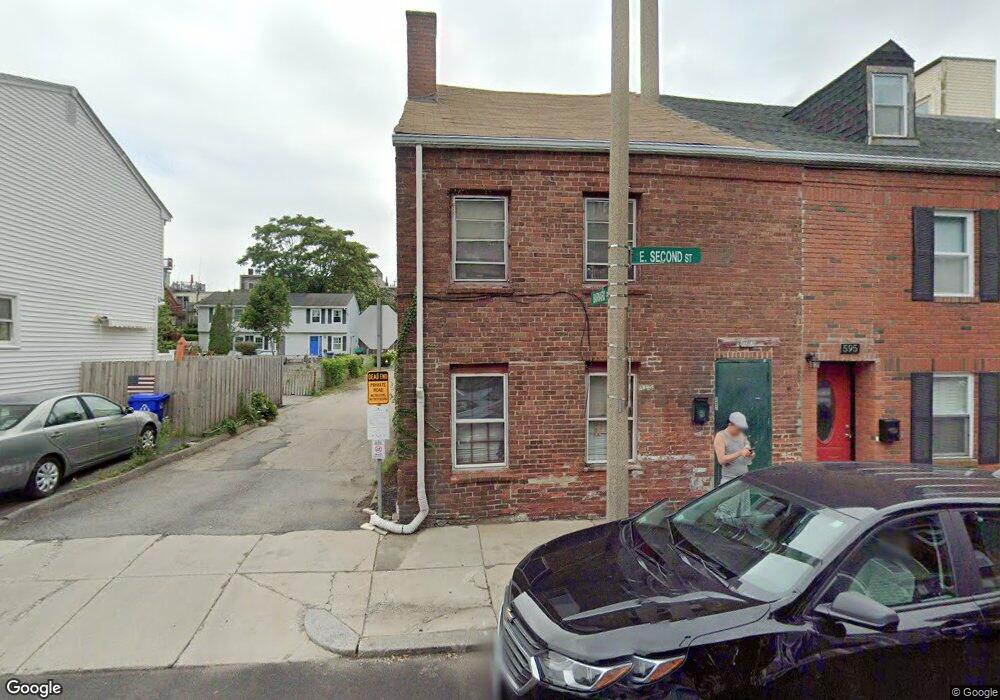597 E 2nd St Unit A Boston, MA 02127
South Boston Neighborhood
3
Beds
3
Baths
1,580
Sq Ft
871
Sq Ft Lot
About This Home
This home is located at 597 E 2nd St Unit A, Boston, MA 02127. 597 E 2nd St Unit A is a home located in Suffolk County with nearby schools including Up Academy Charter School Of Boston, Gate of Heaven Elementary School, and St Peter Academy.
Create a Home Valuation Report for This Property
The Home Valuation Report is an in-depth analysis detailing your home's value as well as a comparison with similar homes in the area
Home Values in the Area
Average Home Value in this Area
Tax History Compared to Growth
Map
Nearby Homes
- 607 E 2nd St
- 528 E 3rd St Unit 2
- 525 E 1st St Unit 5
- 191 K St Unit parking 7
- 545 E 2nd St Unit PH2
- 545 E 2nd St Unit 1
- 574 E 3rd St
- 583 E Broadway
- 616 E 4th St Unit 301
- 616 E 4th St Unit 404
- 428-432 E 3rd St
- 515 E 2nd St Unit 206
- 515 E 2nd St Unit 204
- 519 E 2nd St Unit 408
- 555 E Broadway Unit 555
- 561 E Broadway Unit 561
- 258 K St
- 560 E 5th St Unit 2
- 562 E 5th St
- 623 E 3rd St
- 595 E 2nd St
- 595 E 2nd St Unit 595
- 595 E 2nd St Unit 1
- 593 E 2nd St
- 593 E 2nd St
- 593 E 2nd St Unit 593
- 605 E 2nd St
- 2 Barnard Place
- 591 E 2nd St Unit 2
- 591 E 2nd St Unit 1
- 4 Barnard Place
- 6 Barnard Place
- 589 E 2nd St Unit 2
- 589 E 2nd St
- 589 E 2nd St Unit 1
- 589 E 2nd St Unit 3
- 600 E 2nd St
- 609 E 2nd St
- 609 E 2nd St
- 609 E 2nd St Unit 2
