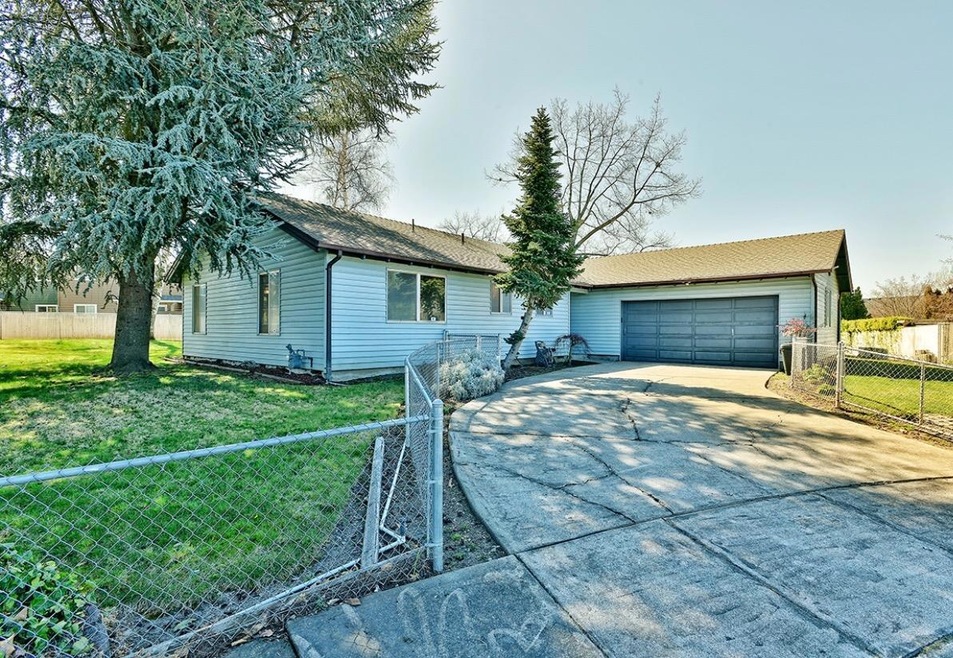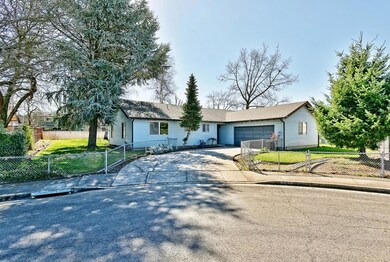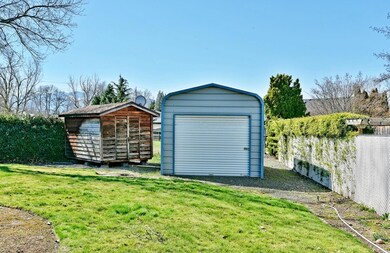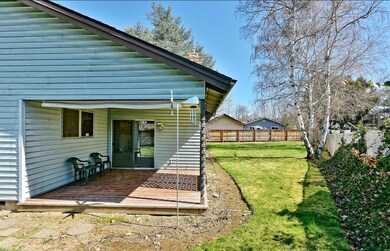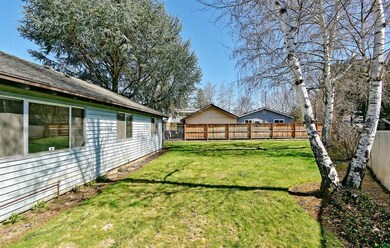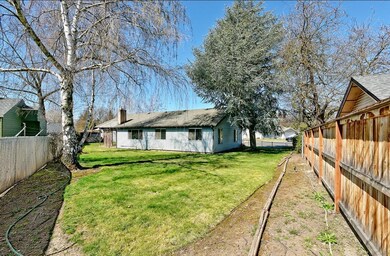
597 Magenta Cir Medford, OR 97504
Highlights
- RV Access or Parking
- Territorial View
- Separate Outdoor Workshop
- Hoover Elementary School Rated 10
- Ranch Style House
- 2 Car Attached Garage
About This Home
As of April 2019Wonderful East Medford location in a quiet cul-de-sac! Close to schools, shopping and medical facilities. Home features a versatile open floor plan in the living/dining/kitchen areas. Large windows throughout the home let in lots of natural light. Master bath has been updated. This home is very clean and well cared for. Ready for your personal updates if you choose. Large fully fenced backyard with a covered patio. Detached shop/garage, RV parking. This is a great home in a great location. Hurry, this one will go fast!
Last Agent to Sell the Property
John L. Scott Ashland License #200506240 Listed on: 03/18/2019

Home Details
Home Type
- Single Family
Est. Annual Taxes
- $2,821
Year Built
- Built in 1977
Lot Details
- 0.27 Acre Lot
- Fenced
- Level Lot
- Property is zoned SFR-4, SFR-4
Parking
- 2 Car Attached Garage
- Driveway
- RV Access or Parking
Home Design
- Ranch Style House
- Frame Construction
- Composition Roof
- Concrete Perimeter Foundation
Interior Spaces
- 1,534 Sq Ft Home
- Gas Fireplace
- Double Pane Windows
- Aluminum Window Frames
- Territorial Views
Kitchen
- Oven
- Cooktop
- Microwave
- Dishwasher
- Disposal
Flooring
- Carpet
- Tile
- Vinyl
Bedrooms and Bathrooms
- 3 Bedrooms
- 2 Full Bathrooms
Laundry
- Dryer
- Washer
Home Security
- Security System Owned
- Carbon Monoxide Detectors
- Fire and Smoke Detector
Outdoor Features
- Patio
- Separate Outdoor Workshop
- Shed
Schools
- Hoover Elementary School
- Hedrick Middle School
- South Medford High School
Utilities
- Forced Air Heating and Cooling System
- Heating System Uses Natural Gas
- Heat Pump System
- Water Heater
Community Details
- Greenbrook Subdivision
Listing and Financial Details
- Assessor Parcel Number 10557131
Ownership History
Purchase Details
Home Financials for this Owner
Home Financials are based on the most recent Mortgage that was taken out on this home.Purchase Details
Home Financials for this Owner
Home Financials are based on the most recent Mortgage that was taken out on this home.Purchase Details
Home Financials for this Owner
Home Financials are based on the most recent Mortgage that was taken out on this home.Similar Homes in Medford, OR
Home Values in the Area
Average Home Value in this Area
Purchase History
| Date | Type | Sale Price | Title Company |
|---|---|---|---|
| Interfamily Deed Transfer | -- | First American | |
| Personal Reps Deed | $274,000 | First American Title | |
| Warranty Deed | $117,000 | -- |
Mortgage History
| Date | Status | Loan Amount | Loan Type |
|---|---|---|---|
| Open | $100,000 | Credit Line Revolving | |
| Open | $252,067 | New Conventional | |
| Closed | $246,600 | New Conventional | |
| Previous Owner | $117,000 | New Conventional | |
| Previous Owner | $25,000 | Credit Line Revolving | |
| Previous Owner | $93,600 | No Value Available | |
| Closed | $27,273 | No Value Available |
Property History
| Date | Event | Price | Change | Sq Ft Price |
|---|---|---|---|---|
| 07/14/2025 07/14/25 | For Sale | $420,000 | 0.0% | $274 / Sq Ft |
| 06/24/2025 06/24/25 | Pending | -- | -- | -- |
| 06/05/2025 06/05/25 | For Sale | $420,000 | +53.3% | $274 / Sq Ft |
| 04/30/2019 04/30/19 | Sold | $274,000 | -0.4% | $179 / Sq Ft |
| 04/01/2019 04/01/19 | Pending | -- | -- | -- |
| 03/18/2019 03/18/19 | For Sale | $275,000 | -- | $179 / Sq Ft |
Tax History Compared to Growth
Tax History
| Year | Tax Paid | Tax Assessment Tax Assessment Total Assessment is a certain percentage of the fair market value that is determined by local assessors to be the total taxable value of land and additions on the property. | Land | Improvement |
|---|---|---|---|---|
| 2025 | $3,288 | $226,690 | $124,980 | $101,710 |
| 2024 | $3,288 | $220,090 | $121,340 | $98,750 |
| 2023 | $3,187 | $213,680 | $117,810 | $95,870 |
| 2022 | $3,109 | $213,680 | $117,810 | $95,870 |
| 2021 | $3,029 | $207,460 | $114,380 | $93,080 |
| 2020 | $2,965 | $201,420 | $111,050 | $90,370 |
| 2019 | $2,895 | $189,870 | $104,690 | $85,180 |
| 2018 | $2,821 | $184,340 | $101,640 | $82,700 |
| 2017 | $2,770 | $184,340 | $101,640 | $82,700 |
| 2016 | $2,788 | $173,770 | $95,820 | $77,950 |
| 2015 | $2,680 | $173,770 | $95,820 | $77,950 |
| 2014 | $2,633 | $163,800 | $90,320 | $73,480 |
Agents Affiliated with this Home
-
C
Seller's Agent in 2025
Codi Lookabaugh
Redfin
-
Shannon Tomes

Seller's Agent in 2019
Shannon Tomes
John L. Scott Ashland
(541) 941-7151
84 Total Sales
-
Israel Hunter

Buyer's Agent in 2019
Israel Hunter
RE/MAX
(541) 973-7731
58 Total Sales
Map
Source: Oregon Datashare
MLS Number: 102999360
APN: 10557131
- 2549 E Barnett Rd
- 2372 Siskiyou Blvd
- 2429 E Barnett Rd
- 2556 Dellwood Ave
- 2613 Siskiyou Blvd
- 2210 E Barnett Rd Unit 7
- 2232 Dellwood Ave
- 526 Windsor Ave
- 300 White Oak Cir
- 2532 Country Club Dr
- 2477 Heritage Way
- 2566 Heritage Way
- 308 Havana Ave
- 2406 Senate Way
- 2833 Rosemont Ave
- 2525 Argonne Ave
- 2800 Alameda St
- 1300 E Barnett Rd
- 3595 E Barnett Rd
- 2541 Argonne Ave
